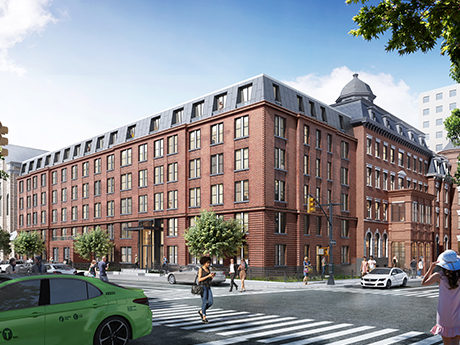NEW YORK CITY — Property Resources Corp. has begun leasing The Hartby, a 205-unit multifamily adaptive reuse project in Brooklyn. The Hartby is a redevelopment of the former St. John’s College building, which was originally constructed in the borough’s Bedford-Stuyvesant neighborhood in 1870. Units come in studio, one- and two-bedroom floor plans, and 30 percent (62) of the residences are rent-stabilized and are now being leased via a lottery system. Amenities include a fitness center, private party room, business center, library, indoor/outdoor lounge, a rooftop deck with barbecue stations, pet spa and an interior courtyard. Woods Bagot served as the project architect, with interiors by Alchemy Studio. Leasing of market-rate units will begin later this summer, and move-ins will commence this fall.

Situated on the corner of Willoughby and Lewis avenues in Brooklyn's Bedford-Stuyvesant area, The Hartby was originally built as part of St. John’s College in 1870. The residential conversion retained elements of the original Romanesque Revival design, including high arched windows and soaring ceilings.
Property Resources Corp. Begins Leasing 205-Unit Multifamily Adaptive Reuse Project in Brooklyn
961

