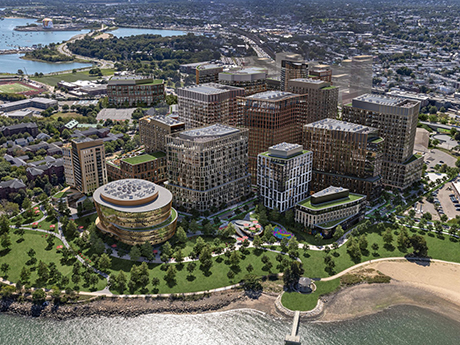BOSTON — The Boston Planning & Development Agency has approved the master plan of Dorchester Bay City, a mixed-use project on the city’s south side, according to a host of local media sources.
The Boston Globe reports that the waterfront project, which is a redevelopment of the former site of the Bayside Expo Center, carries a price tag of roughly $5 billion. Accordia Partners, which is a partnership between Boston developers Kirk Sykes and Dick Galvin, and New York-based Ares Capital Corp. lead the development team.
According to The Dorchester Reporter, the latest plans for the development call for 21 buildings totaling roughly 6.1 million square feet across a total acreage of 36.2 acres. The buildings will house office, life sciences, residential, retail, restaurant and office uses, and most will include underground parking, per the media outlet.
According to the project webpage, Dorchester Bay City will feature a 2.7-acre park at the water’s edge; a 6,300-square-foot pavilion with various amenities; and an 8,000-square-foot learning and innovation center. Approximately 20 percent of the residential inventory to be designated as affordable housing, specifically for households earning 70 percent or less of the area median income.
The development team plans to make $36.8 million in infrastructural improvements and fund $18 million in workforce training and economic opportunity programs, according to the project website. The Boston Globe reports that full buildout of Dorchester Bay City could take anywhere from 10 to 15 years to complete.
— Taylor Williams


