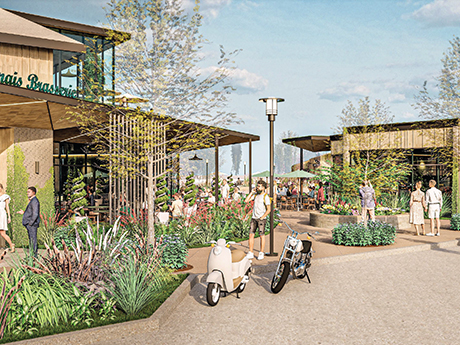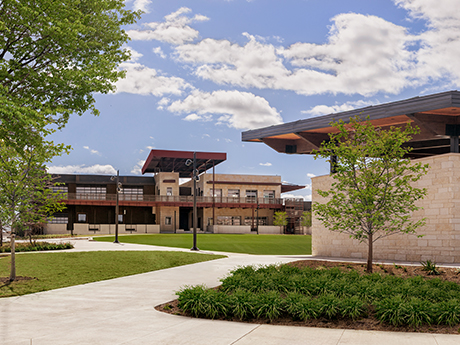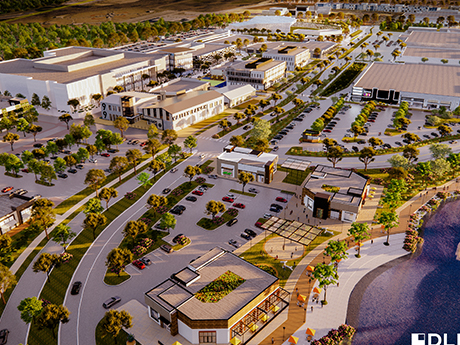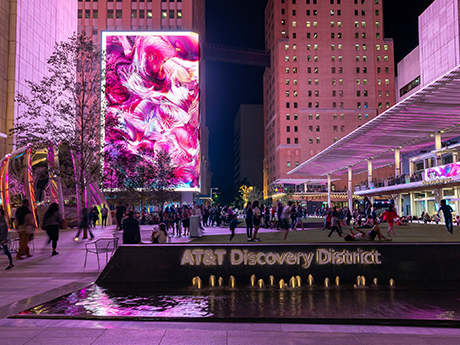By Taylor Williams
Sometimes you just have to keep it real.
In the world of mixed-use retail, featuring a blend of shops, restaurants and entertainment venues that is both unique in its totality and true to its surrounding market on individual levels is crucial to placemaking. As a concept, placemaking is somewhat difficult to define on paper but fairly easy to identify in the moment — the undeniable sense that the combination of what you are buying, eating, drinking and experiencing is simply not replicable anywhere else. Placemaking is, ironically, an idea that is very difficult to quantify, yet is intrinsically worth every dollar spent on design, construction and marketing — and then some.
A longtime developer of mixed-use properties in Dallas once told this writer that the idea of bringing together a critical mass of residential, office and hospitality uses within one site — threaded and connected by retail, restaurants, green spaces and walkable infrastructure — is only novel to American consumers. Europeans have lived, worked and played that way for decades. And thanks to rolling swaths of land, surging population growth, rapidly evolving public infrastructure and the good-ole pro-business mindset, Texas has positioned itself as a leader in the American push to create true mixed-use developments.
But as more mixed-use developments come on line, the pressure to differentiate becomes stronger. And with all due respect to hotels, office buildings and apartment complexes, those uses only drive traffic during certain hours and within certain segments of the population. Guests, workers and residents will often flock to whatever retail, restaurant and entertainment uses are available to them out of sheer convenience.
But when a property offers a dynamic mix of those businesses, then the outside traffic begins to flow. Elevate that flow with concepts that possess the aforementioned authenticity and originality, and it creates experiences, which most humans innately crave. Experiences also tend to be contagious, meaning that establishing this dynamic lays the foundation for a sustainable and potentially very lucrative business model.
“Experience-driven mixed-use developments can leverage the branding, diversity and revenue-generating opportunities provided by unique retail, restaurant and entertainment venues,” says Steven Upchurch, co-managing director of the Dallas office of global architecture firm Gensler. “It’s essential to curate complementary offerings that deliver goods and services, along with entertainment, around the clock. This approach creates more immersive environments, strengthens the brand of the development, builds trust with consumers and fosters connections between people and places.”
Upchurch would know. Gensler was and is a key player in numerous, iconic mixed-use projects throughout the Dallas-Fort Worth (DFW) metroplex, including Legacy West in Plano, The Star and Fields West in Frisco and the AT&T Discovery District in downtown Dallas. While each of those projects and submarkets carries its own assets and liabilities, they all share the common bond of having been transformed into year-round destinations for all types of people — not just those who live, work or vacation nearby.
Merchandising, food-and-beverage (F&B) and entertainment concepts — along with open green spaces and pocket parks that naturally lend themselves to social congregation — are among the primary means by which Gensler and its clients have achieved this goal.
“It’s very important to identify brands and operators that complement the demographics of the community while also challenging the status quo,” Upchurch says. “Those operators should view themselves as an amenity within the unique lifestyle created by the mixed-use development, which may change seasonally or to stay
‘on-trend.’ To effectively respond to our continually evolving consumer trends and preferences, these tenants must align with the industry’s need for innovation.”
That’s obviously easier said than done. When it comes to roster building, market research is crucial to starting the process off on the right foot. In addition, when it comes to tenant mix curation, there’s something to be said for experience and intuition, says David Palmer, executive vice president of development in Weitzman’s Dallas office.
“[Curating the right] retail tenant mix is more of an art than a science,” he says. “But for successful mixed-use retail, you look for proven operators that aren’t in the market and who benefit from locations in pedestrian-friendly environments.”
Indeed, there are different ways to evaluate tenants in today’s market. Going incognito to see the operation up close, gauging social media followings, stipulating minimal rating requirements for Google and Yelp reviews — these are just some of the tenant-vetting methods that sources interviewed for this story described.
But even with a delicate blend of quantitative and qualitative analysis, unique challenges to successful integration are virtually guaranteed. Ironically, outside of zoning and entitlement issues, it’s often the element of mixing uses itself that leads to headaches and setbacks, Palmer says.
“To be successful, the location needs to support each use as if it was standalone,” he explains. “If a site really doesn’t work for office space, simply putting retail on the ground floor doesn’t suddenly make the office work. We’ve seen projects in which two of three uses do really well, and one of the uses doesn’t, and that can be detrimental to the entire project. So it’s important that the site works for each of the uses individually.”
Be Intentional
Challenges are to some extent unavoidable with mixed-use development. But when developers have a clear, precise vision of the philosophies and themes that they want to define their projects, navigating those unforeseen hiccups can be a little easier. Solving those problems can often be a matter of developers trusting their intuition and sticking to their vision, so long as that vision has been cultivated with thorough market research and an in-depth understanding of the neighborhood demographics and dynamics.
In the heart of Dallas, De La Vega Development is nearing completion of Phase I of The Central, a 27-acre
mixed-use project that is bounded by North Central Expressway. Known as The Pavilions and slated for a summer delivery, Phase I of The Central features four interconnected retail and restaurant buildings with large patios that are surrounded by landscaped green spaces and walkways.

Pictured are The Pavilions at The Central, which represent Phase I of a 27-acre mixed-use project in Dallas by De La Vega Development. The retail and restaurant uses at The Pavilions will be carefully curated to align with the larger development’s emphasis on wellness.
Annmarie De La Vega, the company’s executive vice president and chief brand officer, says that the design and execution of The Pavilions has been highly articulated and purposeful from the outset because this component was always meant to be The Central’s “heart and soul.”
“We wanted the entire identity of the project to be anchored in health and wellness, and we’ve been very intentional about the materials we selected that spoke to that,” she says. “We wanted the design to be transcendent, not just something that looks nice in five years, but in 10 to 20 years since the development will live on past us. So the intentionality has always been important, as has incorporating the use of natural light and patio spaces to underscore the theme of wellness.”
“The four pavilions are intimately sized, which is also intentional, and they all have expansive patios that flank the park,” she continues. “Two of the pavilions have huge terrace spaces that are shared and adjacent because we wanted the energy to have this spillover effect throughout the entire development. The idea was for nature to blur the lines between indoors and outdoors since the weather in Dallas is so fickle.”
De La Vega says that company’s prioritization of wellness, nature, walkability and outdoor dining predates the pandemic. The global public health crisis further cemented her belief that those attributes were important to the neighborhood.
“The Pavilions are meant to provide a sort of sanctuary and natural environment within the urban core, and it’s quite an amenity for people living and working nearby to recharge,” she explains. “The aesthetics, color palette, lighting — it’s all so intentional and meant to be very relaxing and re-energizing, and the name ‘The Central’ is also a reference to our goal of helping people center their psyches.”
At full build-out, The Central will feature some 2,000 residential units, more than 2 million square feet of office space and 100,000-plus square feet of retail space.
Have A Story
In northeast Austin, Buffalo-based Reger Holdings is developing EastVillage, a 425-acre mixed-use development that Gordon Reger, the company’s chairman and CEO, views as a “small city.”
As such, much of the development thus far has been centered on delivering the residences and rooftops that all retailers and restaurants perpetually chase. The first two phases of multifamily development at EastVillage added more than 700 units to the local supply, along with 175,000 square feet of speculative retail space that is now being leased up. Austin is now coming out of a major apartment building boom, and Reger believes that the time is right for strong operators to consider EastVillage.
“Within a three- to five-mile radius, there are some 8,000 apartments under construction, many of which have been delivered, so this area went from being something of a greenfield to an area that is rapidly getting built out with the rooftops that retailers are looking for,” he says. “Residents here have limited options for food and drink and other services, so we were ahead of time by starting this project when we did, knowing it would take many years to deliver. But now we’re delivering at a time when people are really moving into the area.”

Brett Carr, president at GW Partners of Texas, heads up retail leasing for EastVillage. The longtime Austin resident has spent much of the past year educating the retail brokerage community on northeast Austin’s growth story, which he says would have been inconceivable just a few short years ago.
“This particular submarket of northeast Austin has been pretty bare for a long time. If you put this development at [State Highway] 183 and MoPac [Expressway], you’d lease it up all day along due to the residential [development] that’s around there are strong traffic [patterns],” he says. “But we have to tell our story to retailers, to let them know that while today, the area may not look the way they want it to, but when they open in 12 months, the customers and demand will be there. And they don’t want to be the last ones to the table.”
Reger announced leases with several tenants at EastVillage in late 2024. These deals included Fitness International, the parent company of LA Fitness, (34,000 square feet); entertainment concept 810 Billiards & Bowling (30,000 square feet); and Swish Dental (3,513 square feet). The diversity of those uses is very much deliberate, Carr says, in the sense that they reflect the goal of ensuring that workers, residents and hotel guests have access to everything they want and need without leaving the property.
“We expect to have about 12,000 people onsite per day once we’re fully built out, so the tenant mix has to be able to accommodate those morning, noon and night needs and everything in between,” Carr notes.
Reger and Carr are both adamant about featuring local and first-to-market operators as much as possible since they share the belief that Austin’s culture is remarkably special.
“There’s so much to love about Austin, and we don’t want EastVillage to lose that sense of identity, so we focus heavily on local businesses,” Carr says. “Whether it’s the small shop, bar or restaurant, we’re focused on regularly contacting companies that make Austin unique, sharing our vision and story, explaining why we’d love to have them and why they’d be successful at our project.”
In addition, EastVillage will showcase authenticity and pay homage to Austin’s culture by leaning heavily into live music. A large central “Village Green” area will be the setting for many of these events, and the company expects to formally announce its first such public gathering in the coming weeks. The master plan of EastVillage calls for a total of 150 acres of parks and green spaces, to be connected by walking trails.
“Austin is the self-titled music capital of the world; anywhere you went in Austin back in the day had somebody playing music,” Carr concludes. “We seem to have gotten away from that to a degree, but when we talk about the project to potential retailers, the concert pavilion and music series we’re putting together really gets people excited.”
Leverage Surroundings
Signorelli Co., the company behind the 1,400-acre Valley Ranch master-planned development on the northeastern outskirts of Houston, recently announced Marketplace, which will expand Valley Ranch’s total retail footprint by about 850,000 square feet.
Marketplace, construction of which is scheduled to begin in 2026, will follow Signorelli’s ongoing development of an Entertainment District within Valley Ranch. That initiative includes a 210,000-square-foot convention center that is being constructed by The East Montgomery County Improvement District (which bought the land) and a 45,000-square-foot venue for immersive gaming concept Lumos. Signorelli also recently announced a deal with baseball and softball training operator D-BAT, which will open a 15,000-square-foot facility as part of the existing entertainment offerings at Valley Ranch Town Center.

Greg Wattson, senior vice president of commercial development at Signorelli, is, as his title suggests, leading the development of Marketplace. Like most other developers on the planet, he has concerns over how uncontrollable factors like interest rate movement and geopolitical tensions could trickle down to his project.
But Wattson also has a very successful model and blueprint to build off of in Valley Ranch Town Center, as well as the requisite preexisting residential density and public infrastructure. While Marketplace will hardly be a replica of Valley Ranch Town Center, Wattson knows that these factors are selling points in landing top-tier retail and restaurant operators for the new development.
“We have the benefit of a strong, existing center in Valley Ranch Town Center and the benefit of the traffic at the 99 (Grand Parkway) and [Interstate] 69 interchange, and we’re [already] bringing nearly 12 million people to Valley Ranch Town Center on an annual basis,” Wattson says. “That allows us to have a little more purpose in placemaking for the Entertainment District and Marketplace, as well as to advance the notion of providing a place for people to enjoy and congregate.”
“We’ve always believed that while you design to make a profit, you’re really designing for the community, and if the community embraces your project, that’s a huge win,” he continues. “That mentality of creating excitement, energy and critical mass to allow people to come and not just visit one store and leave but stay — that’s the purpose of placemaking. It’s about creating somewhere that feels natural to people, as if they’re sitting in their own backyard.”
While Valley Ranch Town Center, which opened nearly a decade ago, features a stronger proportion of national users, Wattson envisions Marketplace as having a more local flair and flavor, particularly with regard to its food-and-beverage component, which will also have a decidedly more upscale vibe that further distinguishes the new development from Valley Ranch Town Center.
“Right now we have a lot of chains that are doing very well, but we’re looking at a couple more independent, regional restaurateurs that have followings in other parts of Houston that they could bring to Valley Ranch,” he explains. “That’s what we’re looking for the next time around — regional F&B offerings with vibrant, energized fanbases that can help create a place unlike anywhere else that people will remember each time they come.”
Music already factors prominently into Valley Ranch’s F&B and entertainment scene, and Wattson expects that to continue with the inclusion of an amphitheater in the new Entertainment District. That venue, which will not be affiliated with a major concert promoter, could host as many as 20 live music events with local artists per year. Those events will also be catalysts for elevated traffic at the surrounding shops and restaurants, both before and after the shows, Wattson says.
— This story originally appeared in the May 2025 issue of Texas Real Estate Business magazine.


