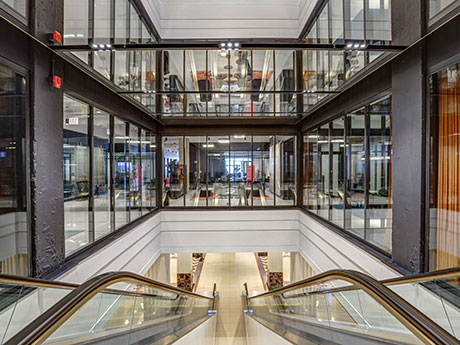CHICAGO — Skender has completed an expansive renovation project at THE MART office building in Chicago. Owner Vornado Realty Trust coined the repositioning initiative as “Evolution of an Icon.” Skender made improvements to four key areas of the building’s second floor: a 29,000-square-foot circulation area, 21,000-square-foot conference center, 23,000-square-foot fitness center and 2,000-square-foot private tenant lounge.
In the circulation area, Skender added new Terrazzo flooring and new lounge seating sourced from design showrooms at THE MART. The new conference center is comprised of 15 meeting rooms that accommodate up to 300 people. The area also features a workspace with phone booths, lounge seating, a pantry and satellite service area. The fitness center features a golf simulator, locker rooms, infrared saunas, a cycle room and mind-body room. Overlooking the river is the new tenant-exclusive, speakeasy-inspired lounge with a bar. Gensler was the architect and IMEG Corp. was the engineer.


