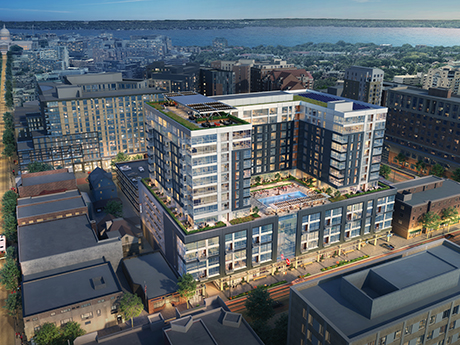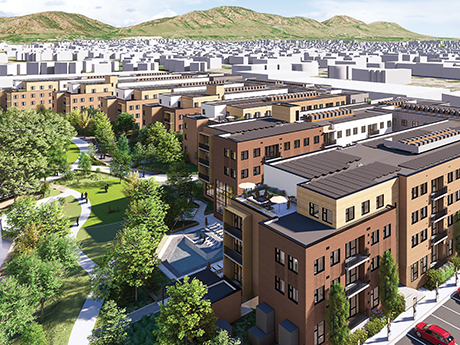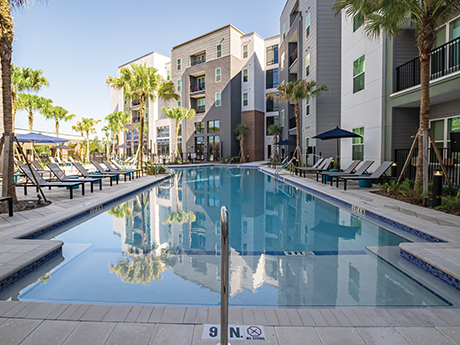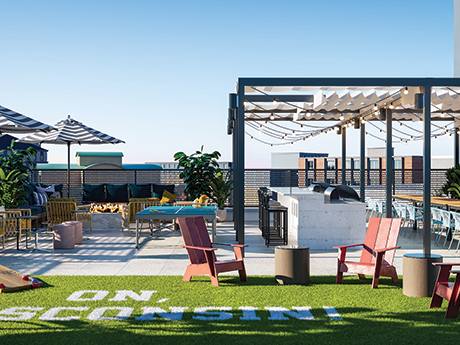High interest rates and stubborn inflation have somewhat hindered the days of excess — for both student housing developers and their residents. Yet, the need for more student housing units continues. Student accommodations booking platform Amber notes that the 175 largest U.S. universities can only provide housing for 22 percent of their undergraduates. New deliveries have also slowed, with the average annual number of new bed deliveries coming in at 33,700 between 2021 and 2023. The average number of beds delivered annually between 2013 and 2020 was 56,200, according to JLL Capital Markets.
This has led some colleges and universities to get creative when housing is scarce and development is not only cost consuming, but time consuming.
“In some cases, universities lease all or a portion of our neighboring communities when they need more housing inventory than presently available on campus,” says James Wilhelm, chief development officer at American Campus Communities (ACC). “In addition, some universities have approached us to purchase our off-campus assets to grow and expand their upper-division student housing offerings. The purchase of our communities is generally fueled by a desire to add beds on an expedited timeline at a fraction of the cost of new construction.”
Go Big or Go Home
Wilhelm notes that it’s not just schools that are having a tough time constructing in this environment, but those pursuing off-campus housing development opportunities as well.
“Rising construction costs, high land costs and an increasing cost of capital have made off-campus developments less feasible,” he continues, while adding that ACC’s near-term focus will be on developing more off-campus communities in attractive university markets.
But there is also demand on-campus, which is why ACC has been focusing on public-private partnerships (P3s).
“The private sector can deliver purpose-built student housing on a faster schedule at a lower construction cost and with lower operating costs, all the while enabling the university to transfer elements of risk to their partner, including predevelopment, construction, lease-up and stabilization, operations and management, and long-term capital reinvestment,” Wilhelm adds. “These advantages translate into more affordable housing options for student residents.”
Wilhelm says the P3 model is particularly advantageous in competitive markets like Atlanta, Austin, Texas; Cambridge, Massachusetts; Berkeley, California; and Nashville. ACC is currently gearing up to deliver a 676-bed, P3-funded student housing community for the Massachusetts Institute of Technology’s (MIT) west campus in Cambridge later this year. Wilhelm notes the community has been built on a “challenging and narrow site” that was formerly a surface parking lot. The site flanks the campus’ central plaza and offers convenient proximity to several bus routes.
David Pierce, principal at Austin-based developer Parallel, adds that pedestrian-friendly communities that offer nearby public transportation options are the types of off-campus projects he sees being developed most frequently. The reason for this is the same reason for everything right now — cost.
“We’re seeing a variety of mixed-use products, including high-rise, garage wraps and podium construction,” he says. “I think you will continue to see a focus on high-density communities that are pedestrian to campus.”
One of Parallel’s recent deliveries illustrates this trend. It’s the 10-story, 745-bed Otto community in College Station, Texas, that serves Texas A&M University. The mixed-use community is located pedestrian to campus in the Northgate District.
“There aren’t many sites left in Northgate,” Pierce explains. “I would anticipate any future activity to be urban, vertical construction.”

Land costs aren’t the only thing sending student housing construction costs “sky high.”
“Consistently high enrollment numbers and increased pre-leasing rates are important positives driving the demand for new development in the student housing vertical,” says Mitchell Korte, executive vice president of development at St. Louis-based Subtext.
Other factors fueling the pedestrian-friendly and vertical trends, according to Pierce, include local zoning and parking ratios.
“Reduced parking ratios are a significant trend we are seeing in almost every off-campus market,” he adds. “We believe that municipalities will continue to be more open-minded about increased building heights and reduced parking requirements to ensure we deliver as many beds pedestrian to campus as possible to avoid filling city streets with commuters.”
Alberto Gedaly, head of U.S. investments at Peninsula Investments Group, notes that today’s economics have changed the way developers view opportunities — and the way schools view their future housing needs.
In the past, he notes that many projects were built at Tier II and III schools with up to 70 percent or 75 percent leverage.
“In the current economic climate, investors and developers are prioritizing projects with strong fundamentals and conservative capital stacks,” Gedaly says. “We now see a focus on top schools, prime locations and 50 percent to 60 percent leverage. There is a higher demand for build-to-core strategies, with institutional investors favoring assets they can build and then hold for over five years rather than quick turnaround projects.”
Jeff Githens, president of development at Atlanta-based PeakMade Real Estate, says most developers are simply following demand — and the demand exists in Power Four markets. These markets surround the colleges in the four top-tier conferences for football, basketball and other NCAA sports.
“Most new development today continue to be within Power Four markets where unmet demand still exists,” he says. “Infill, pedestrian sites are still the preferred locations where the fundamentals are strongest for new development. This typically results in mid-rise to high-rise projects where density is optimized and rents exist to support the increased yield requirements in today’s high interest rate environment.”
At the same time, student housing projects are increasing in size. Gedaly adds that purpose-built projects previously contained 300 to 400 beds. Now it’s common to see projects featuring 600 to 800 beds, with some reaching 1,000 to 2,000 beds, he says.
Peninsula Investments recently acquired a site with one of its main development partners at a top 10 public university. The location, which sits adjacent to the school and other entertainment sites, was originally envisioned for a 600-plus bed project. However, the development team decided to acquire adjacent parcels to expand the project to more than 900 beds.
“The community will also offer double-occupancy bedrooms to provide some more affordable options,” Gedaly says. “This project exemplifies the trend toward larger, strategically located developments that offer diverse living arrangements to enhance affordability.”
Dan Goldberg, president at Core Spaces, also sees the value in larger projects and diverse living arrangements.
“There is a consolidation happening in the off-campus space, moving toward fewer developers that are focused on multiple larger-scale projects in key markets,” he says.
Core Spaces is currently developing several 1,000-plus-bed projects across the country.
“Not only does this allow us to bring more beds and diverse unit mixes to market — which allows us to achieve competitive price points and de-risk leasing — but this economy of scale also allows us to create really special buildings,” Goldberg notes. “We have continued to build a pipeline of these larger projects, and we’re going big in key markets right now.”
These markets include Madison, Wisconsin, where Core Spaces is set to deliver 4,000 new beds by 2028; Tampa, Florida, where its phased development will bring up to 3,000 new beds to Uptown; and Knoxville, Tennessee, where a 2,000-bed project is underway.
One of the projects delivering in Madison is the 306-unit, 1,101-bed oLiv Madison, which focuses on scale, design, affordability and sustainability, according to Goldberg.
“It’s a culmination of the best practices we’ve learned from the last 10 years in the market,” Goldberg says. “We implemented a first-of-its-kind student affordable program, where 10 percent of units are offered at a 40 percent discount to market rate.”

For Landmark Properties, one of the keys to success is designing projects that fit seamlessly into their respective markets, according to Executive Managing Director of Development Jason Doornbos.
“The Mark Philadelphia, a high-rise development serving the University of Pennsylvania, and The Standard at Boulder, a mid-rise development serving the University of Colorado Boulder, are both designed to integrate seamlessly into their respective markets,” he says. “These properties focus on student well-being with wellness suites, fitness areas and ample study facilities. Additionally, they offer flexible spaces for studying or socializing and are built with sustainability in mind — all trends that are increasingly prioritized in developments today.”
Adding, Subtracting
Another way to stretch the dollar, as oLiv Madison demonstrates, is through efficiency. Density can certainly add efficiency — as can scale — but so can design and sustainability. That’s why these two areas are front and center for Wilhelm.
“Our focus [is] on designing and developing more operationally efficient communities that can advance our sustainability and financial objectives,” he says. “These two areas work well together. Operational efficiency can deliver both cost savings and best-in-class sustainability outcomes. Furthermore, these elements improve the student experience and foster enhanced student wellness.”
One of the sustainability trends Wilhelm has witnessed is communities going all electric. This includes the 12-story 55 H Street in downtown Washington, D.C., near Georgetown University’s Capitol Campus; the Central Campus Residential Community at the University of Michigan; and Meadows Graduate Housing at Princeton University. The all-electric Meadows community conserves energy through high-performance building systems and a highly efficient building envelope with increased heat recovery ventilation, deep sun-shading, triple-glazed windows and enhanced exterior insulation. The 379-unit community uses thermal power for heating and cooling, sourced from 150 geo-exchange well bores located throughout the adjacent softball stadium.
Meadows is the first project at Princeton University designed to ‘Passive House’ standards. This global certification is given to projects that “passively” keep buildings at a comfortable temperature year-round with minimal energy inputs.
Systems that can lower the costs for developers and students are likely to stick around, Githens believes.
“With the run-up in rental rates, affordability will be a trend in both on- and off-campus development going forward, which will continue to drive design and cost efficiencies in new construction,” he says.
Gedaly adds that double-occupancy floorplans is another way to achieve operational and cost efficiencies, in addition to providing an attractive, diverse unit mix.
“Traditionally, off-campus housing adhered to a bed-bath parity rule, but we now see some projects with double-occupancy floorplans to enhance efficiency and affordability as well as project viability,” he says. “We have seen some clever floorplans that maintain resident privacy while offering double occupancy.”
Githens has also seen clever on-campus floorplans that maximize every square foot.
“Most on-campus projects have a strong focus on affordability at the prevailing on-campus rental rates,” he explains. “To support this affordability mission, designs need to be extremely efficient to be financeable in today’s capital markets environment. As an example, we’ve seen living rooms and kitchens positioned in the unit interiors to optimize the unit footprints and costs. This arrangement is rarely seen in the off-campus environment.”
Then there’s the clever floorplan at Union on 24th in Austin, Texas. The 30-floor, 1,448-bed project will feature a 10-bedroom, 10-bathroom apartment when it debuts in August.
“When it comes to new developments that are really pushing the boundaries of what we know in student living, Union on 24th is definitely doing that,” says Shelby Sladick, senior regional property manager of new developments at Greystar. “That particular apartment is a one-of-a-kind offering in a luxury high rise.”
The unit will feature three fridges, two ovens, two sinks, two microwaves, a true dining room and a living room area that can sit more than 12 people.
Jeremy Doss, senior vice president at RISE, isn’t sure that a unit that can hold twice the cast of Friends is necessarily desirable today. He feels this way even after taking price and that “shared living” experience into account.
“Despite financial sensitivity, higher-occupancy apartments of three or more beds in off-campus communities continue to be harder to lease year over year,” he says. “As families have more one- and two-children households, these students are even less accustomed to sharing rooms. Developers must consider how they can fulfill density requirements while offering residents the privacy they seek. This may be accomplished by programming more private study rooms and individual-use amenity spaces.”
Projects that do rely on increased density may also need to rely on increased amenity space, as Union on 24th also proves.
“This community offers the most range in their amenity set that I think I’ve ever seen,” Sladick notes. “They have the basics down: rooftop pool, fitness center and a three-story community study lounge. Then they tacked on all of the extras: boxing studio, indoor basketball court, pet park and washing station, an amazing spin studio, 29th-floor outdoor kitchens and even a cupcake ATM.”
Some developers, such as Greystar, Core Spaces and Subtext, have seen a trend toward not just more amenities, but higher-end amenities — particularly as they relate to wellness.

Korte notes this is the case at two of his firm’s newest projects, VERVE Madison at the University of Wisconsin and VERVE West Lafayette at Purdue University, both delivering in August.
“Students are increasingly willing to pay for the amenities and security that institutional-quality projects can provide,” he says. “Wellness amenities are becoming increasingly important, as is the need to have at least one differentiated amenity that stands out from local competitors.”
These two communities offer amenities like a coffee bar and micro market; dedicated study spaces with booths, pods and collaboration rooms; a boutique hotel-style pool deck with a hot tub and outdoor kitchen; and a fitness and wellness center with a sauna, meditation room and yoga studio. In terms of stand-out amenities, VERVE West Lafayette features a two-story lobby with a spiral slide and grand staircase, in addition to a hot tub that’s open year-round. VERVE Madison offers nitro on tap at the lobby coffee bar and expansive views of Madison from its rooftop.
Core Spaces is also hard at work on its largest amenity package to date, which includes 20,000 square feet of interior amenity space and 26,000 square feet of exterior amenity space at its Hub Raleigh near North Carolina State University. This 665-unit, 2,195-bed purpose-built student housing property will include a resort-style pool and hot tub, fitness center, fire pit, outdoor kitchen and grilling area, communal clubhouse, coworking space, and more.
Goldberg also points to Hub Knoxville, a multi-tower, 2,000-bed project near the University of Tennessee as an example of where purpose-built student housing development is headed.
“This is the largest student housing development in Knoxville and Core’s history,” he says. “Given the size and scale of this project, we are able to deliver an unprecedented amenity package.”
Others are less sure that these types — and quantities — of amenities will play in today’s market. This skepticism can apply for both developers who have to make the project pencil, and students (and their parents) who have to afford the rent on top of tuition and other living/school expenses.
“Over the past decade, purpose-built developments have primarily targeted the higher end of the income spectrum,” Gedaly says. “To keep absorbing the shadow market, the industry must also offer rent rates that are accessible to a larger student population. Given that construction costs are unlikely to decrease, developers will need to find cost efficiencies to make projects viable.”
To achieve this, some are taking a simpler approach to amenities.
“Amenities are still essential, but the days of oversized amenity spaces are essentially over,” Wilhelm says. “Student residents value community spaces that create a sense of place and can function as both social spaces and academic study areas.”
For example, Wilhelm considers a properly sized and outfitted fitness center “essential.” He notes that comingled individual and group study areas are also a preferred trend.
“Some students will need group study spaces with technology for presentations and web-based meetings,” he continues. “We also provide more individual study spaces and soft furniture options for mingling, hanging out and socializing.”
Even Sladick admits that a simplistic approach to amenities can go a long way in achieving efficiencies that trickle down to price, thereby creating the ultimate amenity students appreciate: affordability.
“One of the development trends we are seeing in off-campus student housing as it relates to amenities is getting back to the basics and doing them really well,” she says.
Sladick points to community study rooms and lounge areas, spacious fitness centers with a variety of quality equipment, and pool areas with ample outdoor space as examples of this.
“We are seeing developers and interior designers ensuring these spaces are designed to match the new student aesthetic, while also thinking about the actual usefulness of the spaces,” she adds.
Though there is no magic formula for success — not within this market, nor any market — Wilhelm believes there are a few attributes that can yield positive results.
“Projects that prioritize flexible social spaces, promote inclusivity, contribute to university sustainability initiatives, create and promote student wellness and offer increased privacy within the unit will be most successful,” he says.
And successful wellness amenities don’t stop at the fitness center, according to Doornbos. “Student housing projects will increasingly incorporate features that promote physical and mental well-being, such as yoga studios, meditation spaces and outdoor recreation areas,“ he says.
Efficiencies — wherever they can be found — will also remain front and center as schools look to increase enrollment while housing more students, Doss believes.
“We’ll continue to see a heightened focus by universities on increasing operational efficiencies and revenue generation, which will gradually bring more students on campus in order to capture more of their auxiliary dollars, as well as increase four-year graduation rates,” he says. “As developers, we need to analyze the value proposition to the consumer from every angle — not just price point — and understand that is what will drive success and sustainability of new projects.”
—Nellie Day
This article was originally published in the July/August issue of Student Housing Business magazine.


