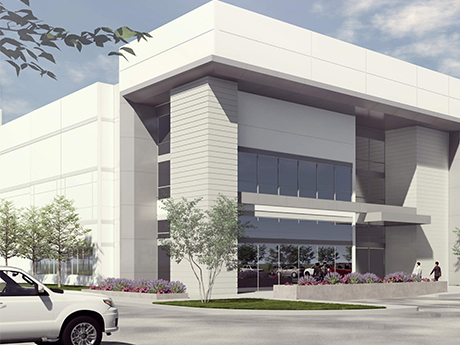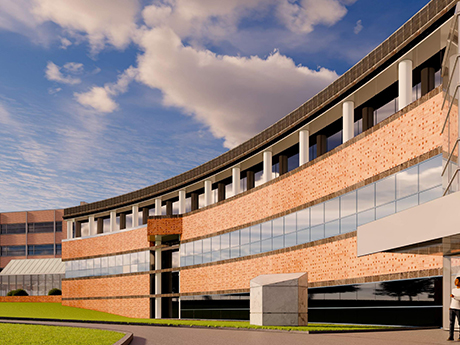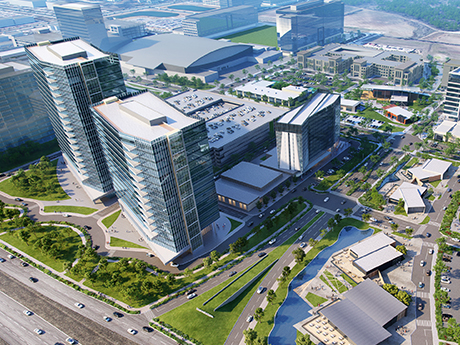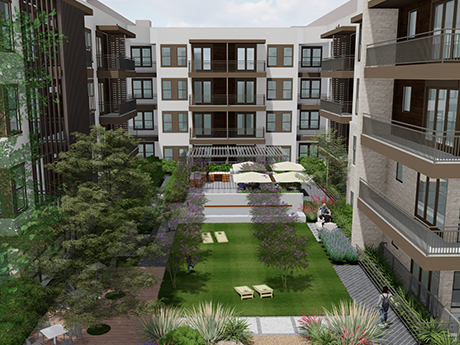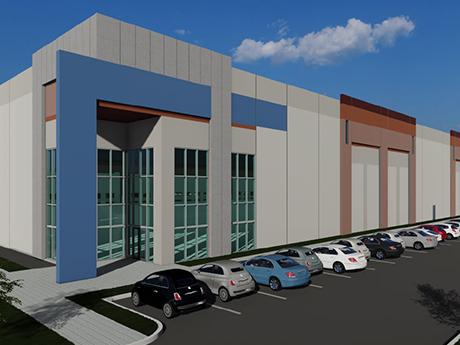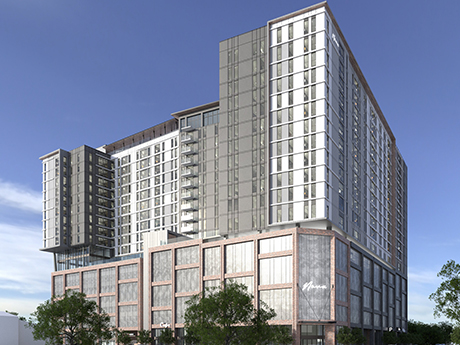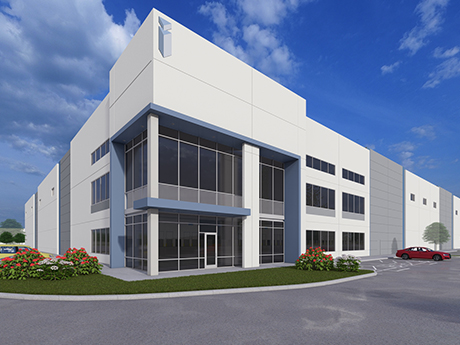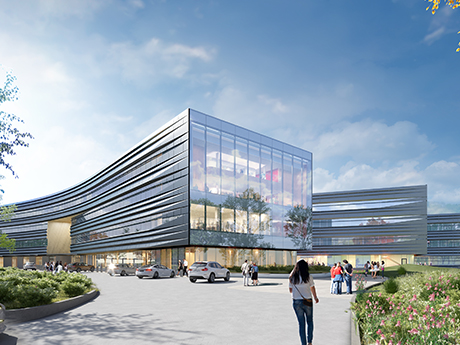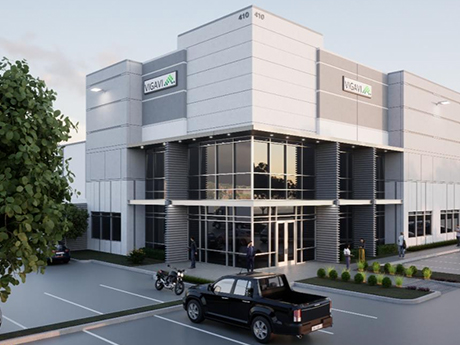FORT WORTH, TEXAS — Hillwood will develop Alliance Westport 14, a 766,994-square-foot industrial project that will be located within the 27,000-acre AllianceTexas master-planned community in North Fort Worth. Alliance Westport 14 will feature 40-foot clear heights, 185-foot truck court depths and parking for 306 cars and 196 trailers (expandable to 500 or 312, respectively). GSR Andrade is the project architect, and Hillwood Construction Services is the general contractor. Frost Bank provided construction financing. The groundbreaking is set for June, and completion is slated for the second quarter of 2025.
development1
COLLEGEVILLE, PA. — A partnership between David Werner Real Estate Investments (DWREI) and GreenBarn Investment Group has begun the redevelopment of The Bridge at Collegeville, a 14-building, 1.8 million-square-foot office campus located about 20 miles northwest of Philadelphia. The development team, which includes architect EwingCole and leasing agent Cushman & Wakefield, plans to renovate the existing office space on the 340-acre campus and to add another 1.4 million square feet of office, life sciences and manufacturing space. The redevelopment will also add amenities such as a fitness center, golf simulator, pickleball courts and a food truck plaza. The partnership purchased the property in August 2023 from Pfizer, which remains a tenant. In addition, chemical manufacturer Dow recently signed a long-term lease extension at the campus. A timeline for completion was not disclosed.
NEW YORK CITY — Locally based firm Extell Development Co. has topped out a 30-story, 435,000-square-foot medical office project at 1520 First Ave. on Manhattan’s Upper East Side. Designed by Perkins Eastman Architects, the building will occupy a full city block between East 79th and East 80th streets and house ambulatory care and surgical facilities. Additional building features will include multiple outdoor terraces and mechanical systems to enhance comfort and energy efficiency, as well as ground-floor retail space. The Hospital for Special Surgery (HSS) has preleased eight floors totaling 195,580 square feet to serve as the facility’s anchor tenant. HSS will house orthopedic and rheumatology physician’s offices, as well as ancillary services for treatment of musculoskeletal conditions. Newmark has been tapped to lease the remainder of the space. Lendlease provided preconstruction management services for the project, full completion of which is slated for the second quarter of 2025.
FRISCO, TEXAS — Kansas City-based developer VanTrust Real Estate has unveiled plans for the next phase of Frisco Station, a 242-acre mixed-use development located on the northern outskirts of Dallas. Dubbed The Towers at Frisco Station, the next phase will consist of office, hotel, retail and restaurant uses that could total as much as 3 million square feet across five buildings. Entertainment concepts Pickle & Social and Fairway Social have already committed to the latest phase. Frisco Station, which was launched in 2015, currently features 700,000 square feet of Class A office space, 955 mid- and high-rise multifamily units and 450 hotel rooms, as well as a 30-acre park and trail system. Construction timelines for the latest phase are still being finalized.
SAN ANTONIO — Dallas-based Rosewood Property Co. has broken ground on Phase III of Tobin Estates, a 359-unit multifamily project located in the Alamo Heights area of San Antonio. In addition to the 265 apartments that will be housed in a four-story wraparound buildings, Phase III will feature 94 units with private garages within two four-story buildings. Units will come in one-, two- and three-bedroom floor plans, and amenities will include a pool, indoor and outdoor fitness centers, resident lounge and a rooftop deck. Project partners included Provident General Contractors, WDG Architecture, civil engineer Westwood and construction lender InterBank. Construction is expected to last about two years. Phase II of Tobin Estates totaled 311 units, and Phase I totaled 286 units.
EWING, N.J. — Locally based developer KRE Group has begun a 345,152-square-foot industrial redevelopment in the Northern New Jersey community of Ewing. The project will convert the 26.3-acre site of a decommissioned former naval air propulsion center into a single-story, 285,152-square-foot warehouse and three standalone flex buildings of 20,000 square feet each. The development team will also undertake various infrastructural improvements, including upgraded landscaping and lighting, the addition of a new bus stop, surface parking lots and walking trail, and enhancements to the surrounding roadways. The U.S. Navy operated the site as a vital jet engine test facility from 1951 until 1997, and a redevelopment plan for the site was introduced in 2013. A tentative completion date for the project was not disclosed.
COLLEGE STATION, TEXAS — A joint venture between Harrison Street, The Dinerstein Cos. and Up Campus Student Living will develop an 873-bed student housing community near the Texas A&M University campus in College Station. Dubbed Aspire A&M, the community will be situated within the city’s Northgate neighborhood and will rise 19 stories. The property will include 11,000 square feet of ground-floor retail space and a 718-space parking garage. Shared amenities will include two rooftop pools, fitness facilities, study rooms, a theater and game lounge. The community is expected to be complete in advance of the 2026-2027 academic year.
GRAPEVINE, TEXAS — New York City-based development and investment firm GTIS Partners has broken ground on 121 Commerce Center, a 272,160-square-foot industrial project located near Dallas-Fort Worth International Airport in Grapevine. The site spans 17 acres, and the facility will feature 36-foot clear heights, 135-foot truck court depths, an ESFR sprinkler system and build-to-suit office space. Construction is scheduled to be complete before the end of the year. Stream Realty Partners has been appointed as the leasing agent. First Citizens Bank provided $24.5 million in financing for the project.
NORWOOD, MASS. — Hobbs Brook Real Estate has broken ground on a 320,000-square-foot office and life sciences project in Norwood, a southern suburb of Boston, that is a build-to-suit for commercial property insurance company FM Global. The project will replace a 1950s-era building with a four-story office, lab and research and development building, as well as add a new 930-space parking garage and outdoor amenity spaces. Payette is the project architect, and Shawmut Design & Construction is the general contractor. Completion is slated for 2026.
HOUSTON — A joint venture between locally based developer Vigavi and Principal Asset Management has broken ground on Westpoint 45, a 728,080-square-foot industrial project in North Houston. The 42-acre site at 410 West Road is located near the intersection of I-45 and Beltway 8, and the development will feature 40-foot clear heights, speculative office space and 180 trailer parking stalls. Seeberger Architecture is designing the project, and Angler Construction is serving as the general contractor. JLL will market the property for lease. Delivery is slated for early 2025.
Newer Posts


