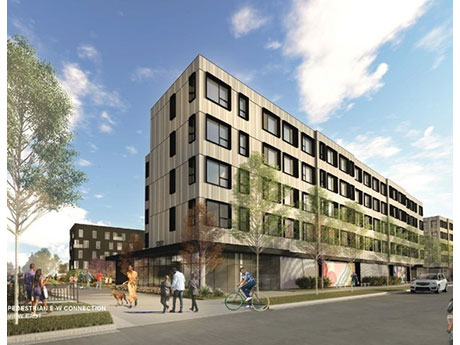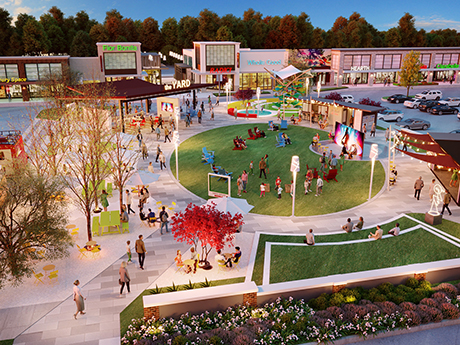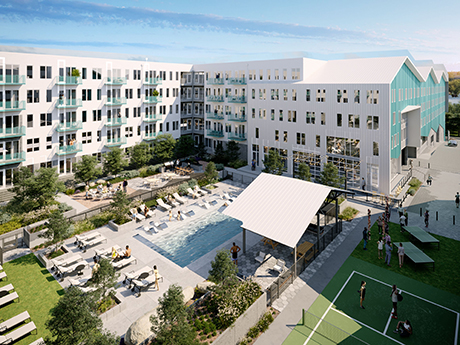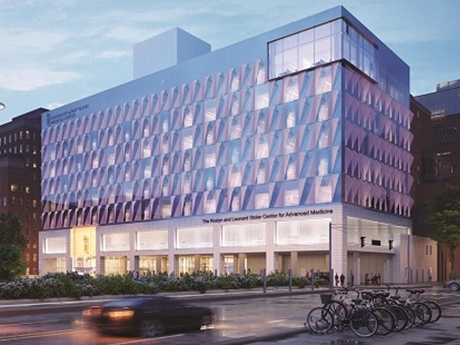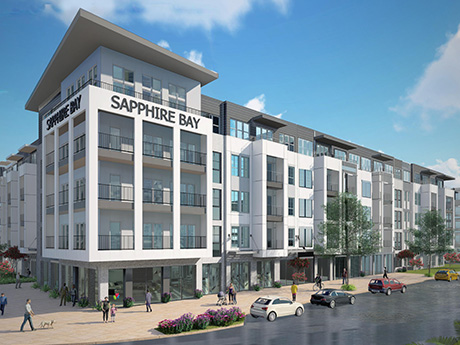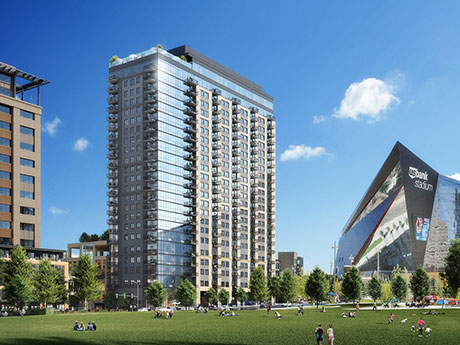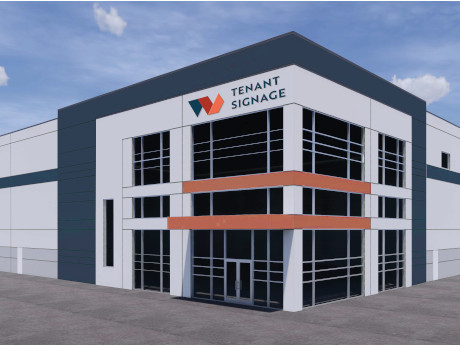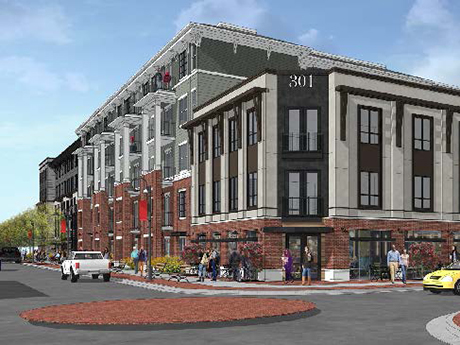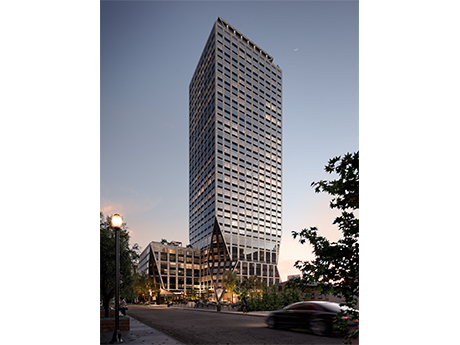DETROIT — Detroit developer Mark Bennett has broken ground on Lafayette West, a $150 million apartment and condominium project in Detroit’s historic Lafayette Park neighborhood. The 318-unit development will offer floor plans ranging in size from 436 to 1,223 square feet. Amenities will include a fitness center, pool, clubroom, coworking space and electric vehicle charging stations. Twenty percent of the 230 apartment units will be reserved as affordable housing. The starting price for the condos will be $232,000, while the rent prices for apartments will be released in the fall, according to The Detroit News. Partners and collaborators on the project include @Properties, Christie’s International Real Estate, Brinker Construction, AM Higley, the City of Detroit, Wayne County, Fourmidable, MJBennett, Ghafari, Pappas Financial, Parini, Blaze Contracting, PEA, the Michigan Strategic Fund and Zoyes Creative. A timeline for completion was not disclosed.
development1
NASHVILLE, TENN. — Tanger Factory Outlet Centers Inc. has broken ground on Tanger Outlets Nashville, a 290,000-square-foot outlet mall in Nashville. Slated to open in fall 2023, the six-building, open-air property will be located on a 32-acre site along I-24 within the Century Farms development. Tanger Outlets Nashville will house 70 brands and provide approximately 1,100 full- and part-time retail and management positions upon completion. Nashville will be the third Tennessee market served by Tanger as the Greensboro, N.C.-based company has outlet malls in Sevierville and Memphis. The property marks the first outlet mall in Nashville proper, according to Tanger.
NASHVILLE, TENN. — SomeraRoad, a real estate investment and development firm headquartered in Nashville and New York, has started construction on the $108 million Emblem Park, a 346-unit apartment community located in Nashville’s Wedgewood-Houston neighborhood. The property also includes 13,000 square feet of ground-floor retail space within the adaptive reuse portion of Emblem Park, where retailers will occupy the former Grooms Engine Warehouse. Located at 1414 Fourth Ave. S., Emblem Park will offer amenities such as a resort-style pool, resident lounge, pedestrian courtyard, remote workspace and a fitness center. The property also offers walkable access to popular local area businesses and to Geodis Park, the newly opened home stadium of Nashville SC of the MLS, the largest soccer-specific stadium in North America. Bridge Investment Group is a joint venture equity partner on the project, investing in Emblem Park out of its Opportunity Zone Fund. Wintrust Bank will also provide a $65 million construction loan for the project. The design team includes general contractor Hardaway Construction and architectural firm EOA Architects. Manuel Zeitlin Architects is leading the design on the adaptive reuse of the Grooms Engine Warehouse. Additional partners include Kimley-Horn as civil engineer and Hawkins Partners leading landscape design. Emblem …
University of Maryland Medical Center Breaks Ground on $219M Healthcare Tower in Baltimore
by John Nelson
BALTIMORE — The University of Maryland Medical Center (UMMC) has broken ground on the Roslyn and Leonard Stoler Center for Advanced Medicine, a nine-story patient care tower located on the UMMC campus at 22 S. Greene St. in downtown Baltimore. The facility will serve as the new entrance to the UMMC and house the University of Maryland Marlene and Stewart Greenebaum Comprehensive Cancer Center (UMGCCC). The $219 million development is expected to be completed in mid-2025. The project, which will more than double the cancer center’s footprint, will feature 198,000 square feet of new space and 42,000 square feet of renovated space. UMMC is funding the tower with $100 million from the state of Maryland, along with private donations and UMMC capital funds. UMMC has raised more than $51 million from 130 donors as part of UMMC’s Building for Life Campaign to fund the project. Clark Construction will serve as general contractor for the project, which is estimated to be wrap up in 32 months.
ROWLETT, TEXAS — Locally based developer Zale Properties will build The View at Sapphire Bay, a 394-unit lakefront multifamily project that will be located in Rowlett, a northeastern suburb of Dallas. Units will be available in one-, two- and three-bedroom formats and will have an average size of 941 square feet. Interiors will be furnished with stainless steel appliances, quartz/granite countertops, full-size washers and dryers and private balconies. Amenities will include a pool, coworking space, game rooms, fitness center, pet spa, garden courtyard and kitchen and a landscaped picnic area. Completion is slated for May 2024. John Brownlee and Wilson Bauer of JLL arranged $58.3 million in fixed-rate construction financing through Principal Global Investors on behalf of Zale Properties.
MINNEAPOLIS — Ryan Cos. US Inc. and Weidner Apartment Homes are underway on the construction of Fourth & Park, a 25-story apartment building located at the intersection of South 4th Street and Park Avenue in downtown Minneapolis. Completion is slated for the first quarter of 2024. Plans call for 350 apartment units, 100 parking stalls, a sixth-floor green roof, pool deck and community room. Ryan is the developer and builder, and Ryan A+E Inc. is the architect of record. The building, situated one block west of US Bank Stadium, marks the last phase of Downtown East, a five-block redevelopment project that began in 2014. Ryan partnered with the City of Minneapolis, Minnesota Sports Facilities Authority, the Star Tribune and Wells Fargo to redevelop the neighborhood. The $588 million project includes 1.2 million square feet of office space spread across two 17-story Wells Fargo towers, a 200-unit apartment complex, a multi-tenant office building, four-acre public greenspace, hotel and parking ramp.
WEST VALLEY CITY, UTAH — Sansone Group, in partnership with Invesco Real Estate, has acquired an 18.5-acre land parcel in West Valley City. The partnership plans to develop a 289,100-square-foot Class A industrial facility on the site. Rusty Bollow of Colliers will handle leasing for the development, and Sansone Group will manage the asset. The Sansone Group team involved in the development include Jeff Greenwalt, Jake Corrigan, John Brown and John Benoist.
Pacific Western, Square Mile Provide $93M Loan for Student Housing Project Near University of Florida
by John Nelson
GAINESVILLE, FLA. — Pacific Western Bank and Square Mile Capital have provided a $93 million construction loan for Theory Gainesville, an 861-bed student housing community underway within a half-mile from University of Florida. Pacific Western was the primary lender, and Square Mile was the mezzanine capital provider. The borrower and developer is Blue Vista Capital Management, a Chicago-based entity that has a student housing affiliate, PeakMade Real Estate. Blue Vista expects to deliver Theory Gainesville in two phases: Phase I before the fall 2023 semester and Phase II before the spring 2024 semester. Upon completion, the property’s units will be fully furnished with stainless steel appliances and wood-style flooring. Theory Gainesville will also have a fitness center, game room, rooftop pool and open green space.
ARLINGTON, TEXAS — The Cordish Cos., a Baltimore-based developer and operator specializing in sports-themed entertainment projects, will develop One Rangers Way, a 300-unit multifamily project in Arlington. The community will be located near Globe Life Field, home of the MLB’s Texas Rangers, and within Cordish’s Arlington Entertainment District. Designed by Hord Coplan Macht, One Rangers Way will offer one- and two-bedroom units, as well as penthouses, in addition to a 423-space parking garage and 43,000 square feet of indoor and outdoor amenities. Specifically, amenities will include a pool, fitness center, coworking spaces, indoor and outdoor lounges and concierge services. Construction is scheduled to begin this fall and to be complete in 2024.
JERSEY CITY, N.J. — A joint venture between Kushner Real Estate Group (KRE) and Northwestern Mutual has completed the lease up of 351 Marin, a 507-unit multifamily project in Jersey City’s Powerhouse Arts District. The property is now fully occupied. Designed by Hollwich Kushner and HLW Architects, the 38-story building houses studio, one- and two-bedroom units that are furnished with stainless steel appliances, quartz countertops and Whirlpool washers and dryers. Amenities include a sky lounge, pool, fitness center with a yoga studio, outdoor grilling stations, community garden and a dog park.


