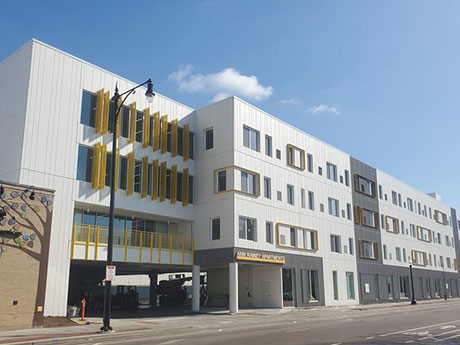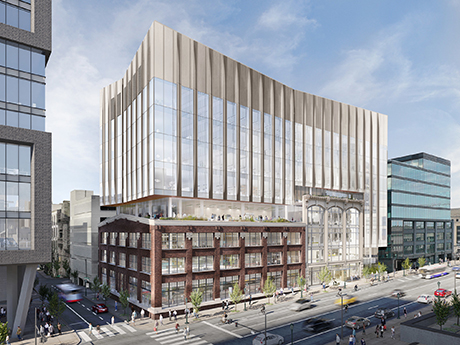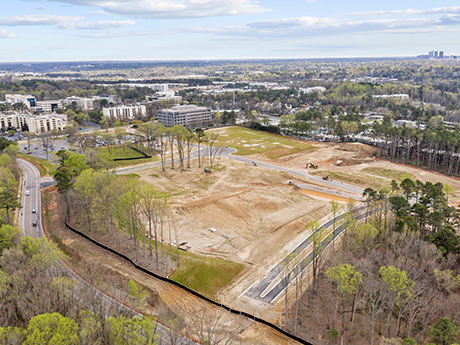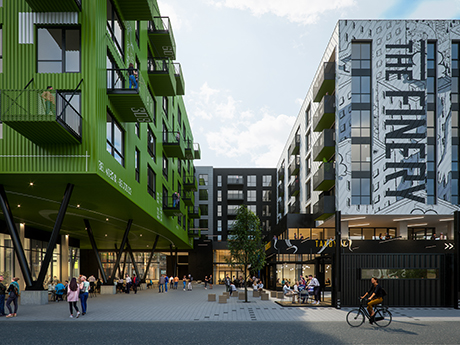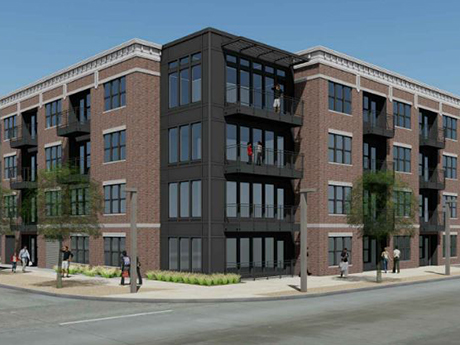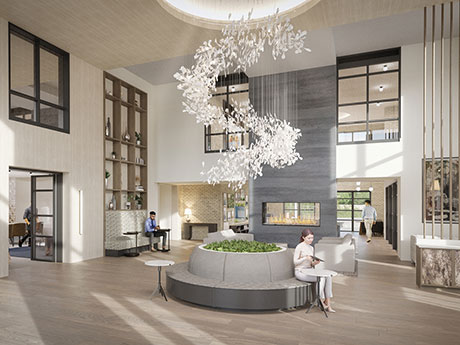EVANSTON, ILL. — Evergreen Real Estate Group and Council for Jewish Elderly, doing business as CJE SeniorLife, have completed Ann Rainey Apartments, a $25 million affordable seniors housing community in Evanston. The 60-unit project is located at 1011 Howard St. next to the existing CJE SeniorLife Adult Day Services Center, which provides programming and socialization opportunities for seniors who require supervision. The new community is named for Ann Rainey, who served as alderman of Evanston’s 8th Ward for more than three decades. Units at the property are restricted to residents who earn up to 60 percent of the area median income. Amenities include a community room, fitness center, outdoor terrace, second-floor deck and lounge areas. Housing and Human Development Corp., a Chicago-based nonprofit that serves low-income seniors and families, will provide a part-time social service coordinator for the property. Evergreen Construction Co., a division of Evergreen Real Estate Group, served as general contractor. Architecture firm UrbanWorks designed the community, which is anticipated to receive LEED Silver certification. A partnership between Evergreen, CJE and U.S. Bancorp Community Development Corp. owns Ann Rainey Apartments. Financing for the project came from IFF, provider of the pre-development loan; U.S. Bank, provider of the construction …
development1
Tishman Speyer, Bellco Capital to Develop 200,000 SF Life Sciences Campus in Philadelphia
by John Nelson
PHILADELPHIA — A joint venture between Tishman Speyer and Bellco Capital has purchased a development site at the 2300 Market Street city block in Philadelphia’s Center City district. The joint venture, which goes by the name Breakthrough Properties, plans to redevelop the site into 200,000 square feet of life sciences space. The site is located adjacent to the University of Pennsylvania and Drexel University and within walking distance to several academic medical centers. The property will sit between the city’s Rittenhouse Square and University City neighborhoods, as well as near the 30th Street Transit Station that is serviced by SEPTA, Amtrak and trolley and commuter rail lines. The development team plans to deliver the laboratory and research and development spaces by 2024. Breakthrough has enlisted KieranTimberlake, a Philadelphia-based architectural firm, as the project architect and Cushman & Wakefield as the exclusive leasing agent. All Breakthrough properties are designed to achieve LEED Gold certification, according to the developer’s website. Philadelphia has emerged as one of the leading life sciences clusters in the country. Greater Philadelphia ranks No. 1 nationally for the National Institutes of Health (NIH) Grant Funding for cell and gene therapy and has attracted over $3.8 billion in venture …
SEATTLE — JLL Capital Markets has arranged $60 million in construction financing for Gridline Apartments, a multifamily property currently under construction in Seattle. SRM Development and its partners are the borrowers. An affiliate of an international real estate investment company provided the funds. Kaden Eichmeier and Steve Petrie of JLL Capital Markets arranged the financing for the borrower. Located at 1421 Harvard Ave., Gridline Apartments will feature 178 residences.
HOUSTON — A partnership between South Carolina-based developer Greystar and J.P. Morgan Global Alternatives has opened The Westcott, a 315-unit apartment community in Houston’s Memorial Park neighborhood. The property features one-, two- and three-bedroom floor plans that range in size from 788 to 3,235 square feet. Amenities include a pool, fitness center, media lounge, coworking space, a rooftop terrace with a lounge and bar and concierge services. Rents start at $2,250 per month for a one-bedroom unit.
Foulger-Pratt, Howard Hughes, Seritage Demolish Landmark Mall in Alexandria for 4 MSF Mixed-Use Project
by John Nelson
ALEXANDRIA, VA. — Foulger-Pratt, The Howard Hughes Corp. and Seritage Growth Properties have broken ground on their 4 million-square-foot WestEnd Alexandria project with the demolition of Landmark Mall. Built in 1965 as an open-air shopping center, the 715,520-square-foot Landmark was converted to an enclosed shopping mall in 1990. The mall officially closed its doors in 2017 following Howard Hughes Corp.’s purchase of the former Macy’s store, but the Sears department store remained open until 2020. Last year the Sears owner, the City of Alexandria, signed Inova Health to a 99-year ground lease at the site where the health system is building a $1 billion hospital campus will span 11 acres. At full buildout, WestEnd Alexandria will span 52 acres and comprise 2,500 apartments, including 200 affordable housing units; parks and open space; approximately 125,000 square feet of medical office buildings; nearly 235,000 square feet of retail and restaurant uses; and a new facility for Alexandria Fire-EMS Station 208. Foulger-Pratt, Howard Hughes and Seritage plan to begin Phase I of WestEnd Alexandria in 2023 with the first residential buildings delivering in 2025.
Dewitt Carolinas to Begin Construction on 1000 Social Office Tower at $1B Exchange Raleigh
by John Nelson
RALEIGH, N.C. — Dewitt Carolinas Inc. plans to break ground in June on 1000 Social, one of two office towers planned at The Exchange Raleigh. The $1 billion development, which was originally named Midtown Exchange, will span 40 acres and include offices, apartments, shops, restaurants, greenspace and trails. Dewitt has tapped CBRE | Raleigh to lease the 12-story building, which will span 354,000 square feet and include 20,000 square feet of retail space and 7,500 square feet of meeting space. The project team includes general contractor Brasfield & Gorrie and architect Rule Joy Trammell + Rubio. Dewitt plans for the full buildout of The Exchange Raleigh to last seven to 10 years. The firm is putting the finishing touches on the project’s onsite infrastructure, including utilities, roadwork and gutters, telecom and stormwater systems. 1000 Social represents the first building to go vertical.
Partnership Unveils Plans for Finery Mixed-Use Development in Nashville’s Wedgewood Houston District
by John Nelson
NASHVILLE, TENN. — Hines and Cresset Real Estate Partners have announced plans for The Finery, a mixed-use development in Nashville’s Wedgewood Houston district. The property will span more than 700,000 square feet and include 383 apartments and T3 Wedgewood Houston, a 200,000-square-foot mass-timber office and retail building. The Nashville creative office building will be the 16th T3-branded building for Hines. The Finery will include restaurants, cafes, stores, fitness options and outdoor gathering spaces, and T3 Wedgewood Houston will feature private tenant outdoor balconies, shared conference space, a fitness center, bike storage and end-of-trip facilities. The overall project broke ground last summer and is expected to open in the second quarter of 2023.
DETROIT — Detroit-based developer Bedrock has revealed new renderings for its development on the site of the former Hudson’s department store in downtown Detroit. The renderings showcase the office, retail, event spaces, public rooftop amenities and public plaza spaces of the 1.5 million-square-foot mixed-use project. The second and third floors of the office portion have been designed to incorporate a 126,000-square-foot events and meeting venue. Overall, the development will include more than 400,000 square feet of office space. Pophouse, a Detroit-based commercial interior design studio, is designing the common areas of the office spaces. Office leasing is underway. New York-based SHoP Architects and Detroit-based Hamilton Anderson worked with Bedrock on the public spaces and streetscape. Construction on the development has been ongoing since Bedrock broke ground in 2017. In April of this year, the project team completed construction of 220 feet. When it reaches its anticipated height of 685 feet, the building will be the second tallest both in Detroit and the state of Michigan. Bedrock has yet to reveal how many stories the skyscraper will rise. Completion is slated for 2024.
PLANO, TEXAS — Dallas-based Rosewood Property Co. has broken ground on a 326-unit multifamily project in Plano. The property, which has yet to be branded, will sit on a 4.3-acre site at 601 Belpree Drive. Amenities will include a pool, fitness center, courtyard, coworking lounge and a golf simulator. Rosewood has partnered with MetLife Investment Management on the project, which will be located within the 156-acre Heritage Creekside mixed-use development. Other project partners include architecture firm Hensley, Lamkin, Rachel Inc. and Provident General Contractors. Veritex Bank provided construction financing. Leasing is scheduled to begin in fall 2023 will full completion slated for 2024.
AURORA, ILL. — Atlantic Residential and Focus are converting a vacant Sears store and parking lot at Fox Valley Mall in Aurora into a 304-luxury apartment complex named Lumen Fox Valley. Evanston, Ill.-based Morgante Wilson Architects Ltd. is handling the design of the interiors, including all common areas and amenities. Lumen Fox Valley will feature studios to three-bedroom floor plans and amenities such as a two-story lounge, private dining room, game room, fitness center, yoga studio and outdoor pool. The project team includes architects Torti Gallas + Partners and HKM Architects + Planners as well as general contractor Focus. USAA Real Estate provided project financing. Completion is slated for this fall.


