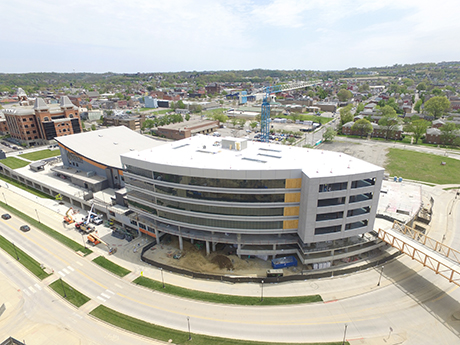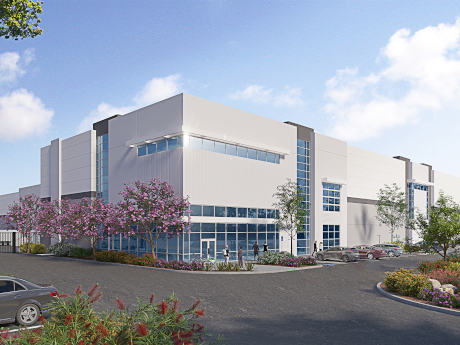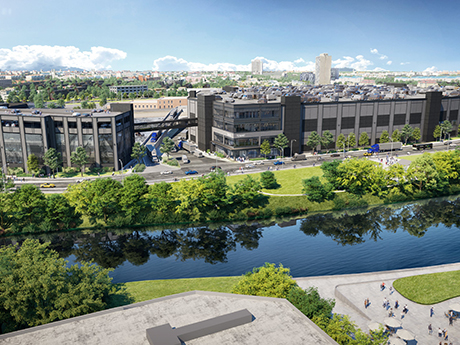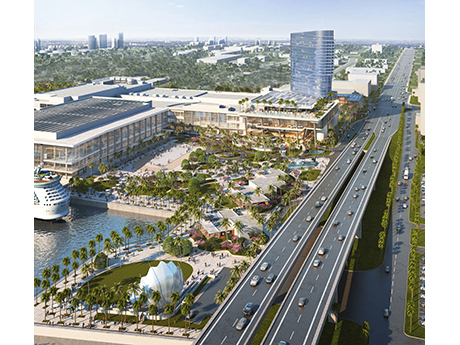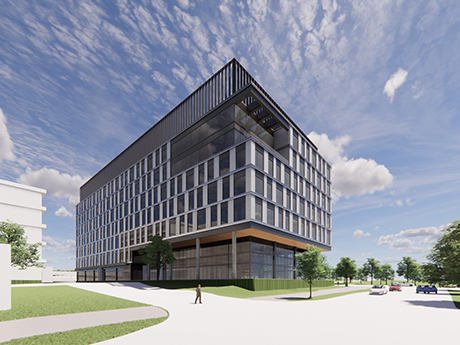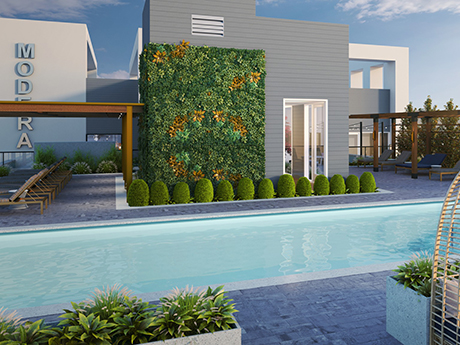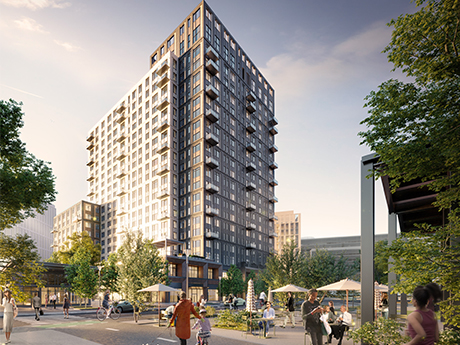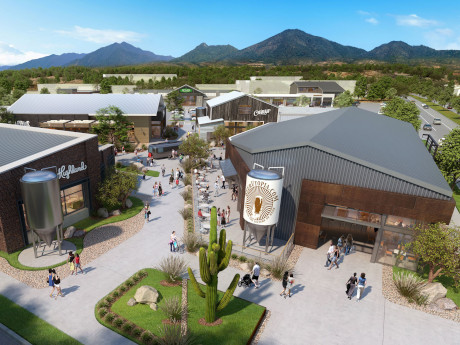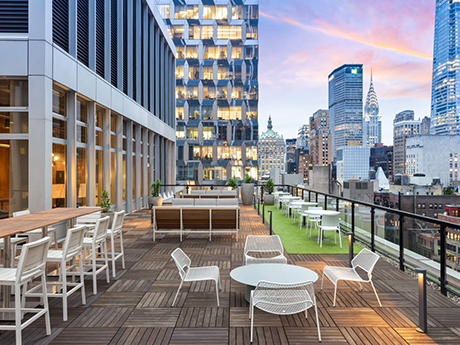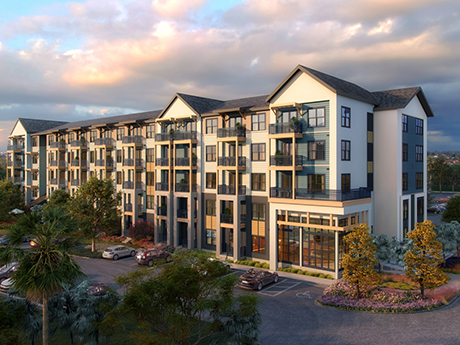NEWPORT, KY. — Corporex has signed MegaCorp Logistics, a transportation freight and logistics firm based in Wilmington, N.C., to an office lease at Ovation, a 25-acre mixed-use development located at 200 W. Third St. in Newport. Situated near Cincinnati where the Ohio and Licking rivers meet, the new office building will span 100,000 square feet across five floors. MegaCorp will serve as the anchor tenant of the building and occupy two full floors. The firm’s new regional headquarters will bring 250 to 300 jobs to the market when the firm begins to move into the space in early 2023. Corporex recently kicked off construction on the 132-room Hilton Homewood Suites Hotel at Ovation that will feature a plaza-level restaurant with a bar and a rooftop bar. The hotel and office building comprise Phase II of Ovation, and Phase III will include a riverfront mixed-use building that will include a 1,600-space parking structure with for-sale and rental residential units, shops, restaurants, entertainment and a membership-based fitness and social club.
development1
Duke Realty Starts Construction of Three Spec Industrial Developments in Northern California
by Amy Works
SAN JOSE, RICHMOND AND HAYWARD, CALIF. — Duke Realty (NYSE: DRE) has started construction of three speculative industrial facilities in Northern California. The projects include: a 302,772-square-foot development with 42-foot clear heights, 47 dock-high doors, 108 truck trailer spaces, 296 car spaces and up to 12,000 amps of power on 17.4 acres at 5853 Rue Ferrari in San Jose. a 153,803-square-foot facility with 36-foot clear heights, 24 dock-high doors, 36 truck trailer spaces and 140 car spaces at 731 W. Cutting Blvd. in Richmond. a 157,725-square-foot property with 36-foot clear heights, 24 dock-high doors, 65 trailer parking stalls and 79 car spaces at 24493 Clawiter Road in Hayward. Chip Sutherland, Rob Shannon and Ben Knight of CBRE are listing brokers for the San Jose asset; Jason Ovadia, Mike Murray, Patrick Metzger and Greg Matter of JLL are handling listing for the Richmond property; and Bob Ferraro, Kevin Hatcher and Chris Van Keulen of CBRE are listing brokers for the Hayward facility.
Logistics Property Co. to Develop Chicago’s First Multi-Story Industrial Facility on Goose Island
by John Nelson
CHICAGO — Logistics Property Co. has unveiled plans to develop 1237 West Division, an industrial project on the west side of Chicago that will span 600,000 square feet of logistics space across two floors. The city’s first multi-story warehouse will also offer both rooftop parking and an adjacent five-story parking garage. Logistics Property recently closed on the 11.5-acre land sale in Chicago’s Goose Island neighborhood and received approval from the Chicago City Council for the project. Situated adjacent to the four-way interchange at Division Street and Elston Avenue, 1237 West Division is located 3.5 miles from the Chicago Loop and 15 miles from Chicago O’Hare International Airport. The JLL team of Michael Conway, Leslie Lanne, Dan McGillicuddy and Gavin Stainthorpe will lease and market the property. “1237 West Division provides flexibility for companies that must get closer to their customers,” says Lanne, who leads JLL’s urban infill group. “It gives them access to modern distribution space, which urban core markets are severely lacking.” The first level of 1237 West Division will feature 36-foot clear heights, 28 dock doors and two drive-in doors. The second floor, which will be accessible by separate two-way, double-wide ramps, will feature 33-foot clear heights, 28 …
Matthews Southwest Begins Final Phase of $1.3B Convention Center and Hotel Expansion Project in Fort Lauderdale
by John Nelson
FORT LAUDERDALE, FLA. — Matthews Southwest has begun the final phase of the expansion and redevelopment of the Greater Fort Lauderdale/Broward County Convention Center, which includes the 29-story, 800-room Omni Fort Lauderdale hotel. The total cost of the project is about $1.3 billion and is expected to deliver in late 2025. Nunzio Marc DeSantis Architects designed the hotel, Fentress Architects designed the convention center expansion and Balfour Beatty is handling construction. The project is expected to generate 1,000 construction jobs and 1,300 permanent jobs. Matthews Southwest opened Phase I of the convention center in October 2021. The expansion project will add an additional 600,000 square feet of flexible indoor event and meeting space and an additional 200,000 square feet of outdoor programming space, to create a total of more than 1.4 million square feet of event space that includes 350,000 square feet of contiguous exhibition space. The expanded center will also feature a new 65,000-square-foot waterfront ballroom, 50 meeting rooms, new dining concepts, pre-function space and modern décor and technologies. The new Omni hotel will feature a rooftop bar, grand and junior ballrooms, meeting spaces, yoga deck and a pool deck. The project will also include an onsite water taxi …
Trammell Crow to Develop 757,000 SF Life Sciences Campus at Johns Hopkins Satellite Campus in Maryland
by John Nelson
ROCKVILLE, MD. — Trammell Crow Co. has plans to develop The Lab at Belward, a life sciences project situated on the Belward Campus of Johns Hopkins University in Rockville. The property will initially span 757,000 square feet of laboratory and research and development space across three buildings. Trammell Crow entered into a 99-year ground lease with Johns Hopkins University for the 21-acre project. Designed by Gensler to achieve LEED Gold standards, The Lab at Belward will include 18-foot ceiling heights on both the basement and ground floors, with 16-foot heights on all other floors. The property will include amenities, terraces, balconies and a parking garage, as well as a six-acre public park with two retail pavilions. At full buildout the project could span up to 1.6 million square feet across seven buildings, according to Trammell Crow. The Dallas-based developer plans to break ground on the initial phase in June 2023 and deliver the project in early 2025. The project team includes general contractor Clark Construction Group; civil engineer Soltesz Inc.; land use engineer Lerch Early Brewer; mechanical, electrical and plumbing (MEP) engineer James Posey Associates Inc.; structural engineer Thornton Tomasetti; and landscape architect OJB. CBRE is managing the marketing and …
ATLANTA — Mill Creek Residential, a Boca Raton, Fla.-based developer and owner-operator of multifamily properties, has begun preleasing at Modera Old Ivy, a luxury apartment community under development in Atlanta’s Buckhead district. Located within a mid-rise and high-rise tower at 3651 Lenox Road, the development is on a site that includes the Prominence office building and an Element Marriott hotel. First move-ins are anticipated in early June. According to the property website, rental rates range from $2,290 per month for a one-bedroom unit to $6,635 for a three-bedroom apartment. Mill Creek is building the 394-unit property to a National Green Building Standard Gold certification level. Community amenities will include a 24-hour fitness studio, clubhouse, community-wide Wi-Fi, demonstration kitchen, game room, rooftop deck, two pools including one rooftop pool, sauna, steam room, grilling area with outdoor dining, fire pit, coffee bar, library lounge with a reading terrace and landscaped courtyards. Residents will also have secured parking in a private garage with reserved parking and electric vehicle charging stations available, controlled guest-access technology, package lockers, dedicated bike storage, resident storage lockers and concierge services.
EAST CAMBRIDGE, MASS. — A joint venture between LCOR, a development firm with three offices in the mid-Atlantic region, and San Francisco-based DivcoWest has begun leasing Park 151, a 468-unit apartment community located across the Charles River from Boston in East Cambridge. The 20-story building houses studio, one-, two- and three-bedroom units, 392 of which are market-rate apartments, 54 of which are affordable and 22 of which are penthouses. In addition, Park 151 features 19,000 square feet of ground-floor retail space. Amenities include a pool and lounge area, outdoor grilling stations, a fitness center, indoor and outdoor yoga spaces, a terrace and coworking and micro-office spaces. Rents start at roughly $2,900 per month for a studio apartment.
BUCKEYE, ARIZ. — Vestar, in partnership with DMB Development, has unveiled plans for Verrado Marketplace, a commercial space near Verrado, an 8,800-acre master-planned community in Buckeye. Totaling more than 500,000 square feet of space, Verrado Marketplace will feature a grocery store, apparel and home décor stores, a department store, movie theater, specialty shops, restaurants and services. Additionally, the project will feature public outdoor spaces. Verrado Marketplace will be designed to complement the small-town neighborhood charm of the Verrado community. The marketplace will be located at the northeast corner of Verrado Way and Interstate 10. Construction is slated to begin in mid-2023 following necessary approvals from the City of Buckeye.
NEW YORK CITY — Northwood Investors has completed the renovation of 1180 Avenue of the Americas, a 398,937-square-foot office building in Midtown Manhattan. The project involved renovating the building’s main entrance, lobby and façade and revamping the amenity center, which now houses a 3,500-square-foot terrace and two conference rooms and lounges. Northwood also upgraded the elevator and mechanical systems and added speculative office suites. Gensler designed the capital improvement program. Cushman & Wakefield leases the building.
TAMPA, FLA. — CP Capital US has formed a joint venture with Crescent Communities to develop Novel Independence Park, a 277-unit, Class A multifamily project in Tampa. The community will be part of Independence Park, a 44-acre, mixed-use development that was recently rezoned to accommodate the project, as well as future phases that include office, retail and townhomes. Charlotte-based Crescent Communities purchased the site from Independence Park master developer Highwoods Properties Inc. Situated in Tampa’s Westshore district, the developers plan to break ground this month and deliver the first units in the third quarter of 2023, with construction expected to be completed in early 2024. Truist provided construction financing for the project. Design partners include architecture firm Dwell Design Studio, landscape architect LandDesign, civil engineer Haiff Associates and interior designer Vignette Interior Design. CBG Construction will serve as the general contractor.


