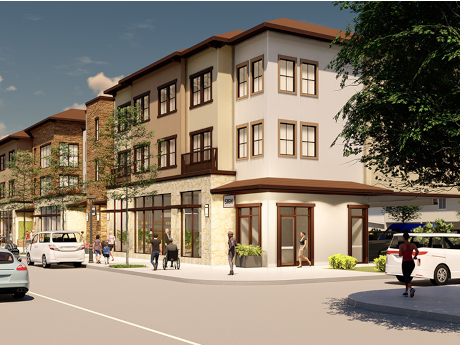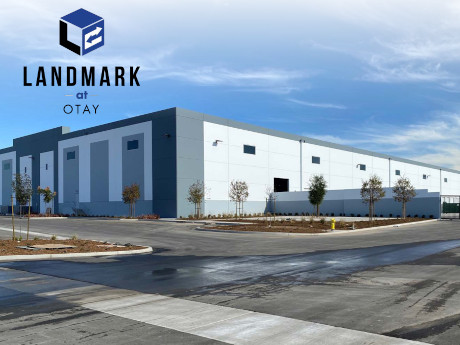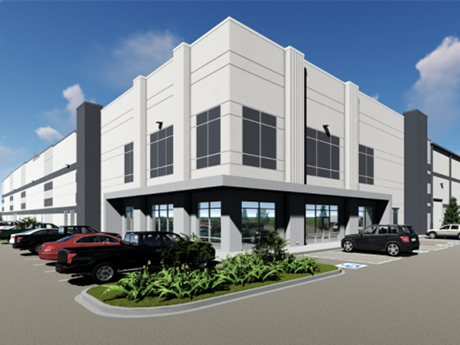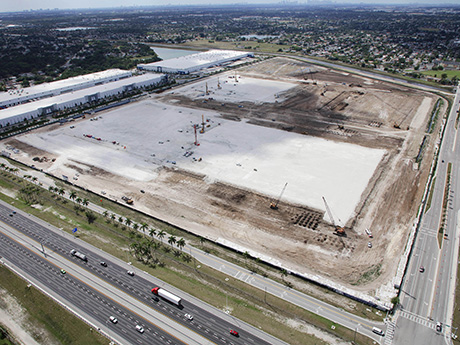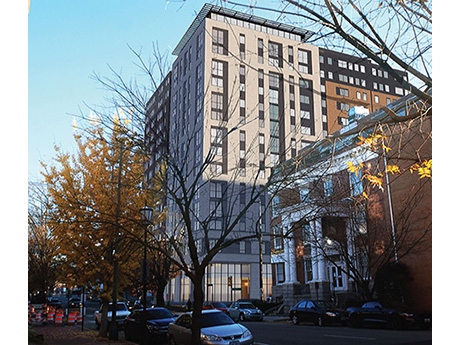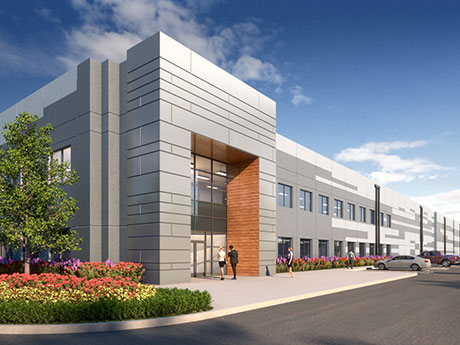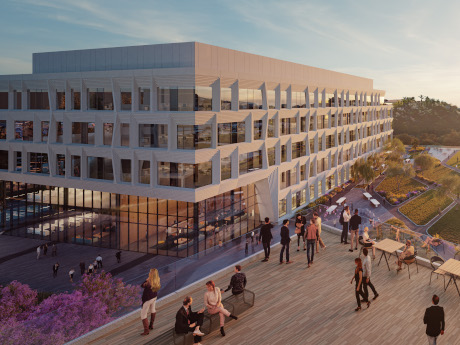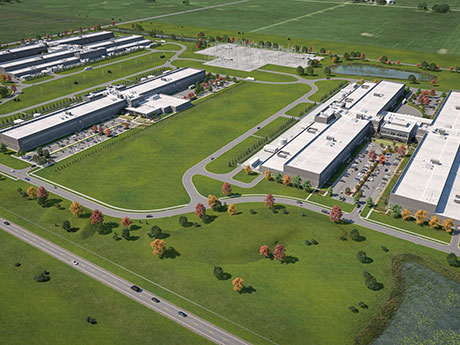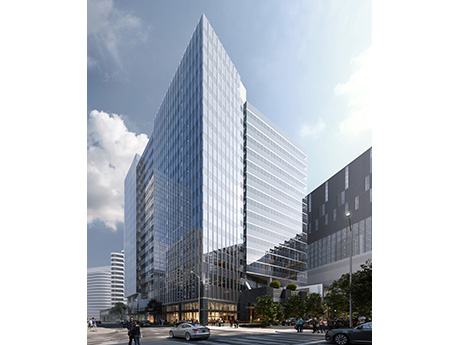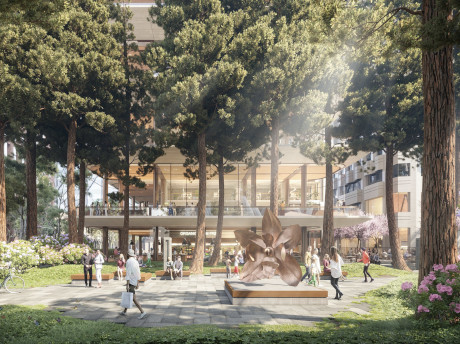MOUNTAIN VIEW, CALIF. — JLL Capital Markets has arranged an undisclosed amount of construction financing for the redevelopment of Italian restaurant Frankie, Johnnie & Luigi Too! into Mountain View Memory Care, a Class A, 54-unit, 60-bed, private-pay memory care community in the Bay Area city of Mountain View. JLL worked on behalf of the borrower, the D’Ambrosio Family, and its operating partner, Calson Management, to secure the construction financing through a local bank. The community will also continue be home to the D’Ambrosio Family’s restaurant, Frankie, Johnnie & Luigi Too! once completed. The community is positioned on 0.85 acres in an affluent residential neighborhood in Silicon Valley. The site is near highways 85, 237 and 101 and will have two accessible bus stops on either end of the community, providing future residents with transportation to nearby retail, dining and entertainment amenities. Bercut Smith, Lillian Roos and Chad Morgan led the JLL Capital Markets debt advisory team representing the borrower.
development1
Majestic Realty, Sunroad Enterprises Start Construction of 1.1 MSF Spec Industrial Expansion in San Diego
by Amy Works
SAN DIEGO — Majestic Realty Co. and Sunroad Enterprises have started construction on the second half of their four-building Landmark at Otay development, located at the intersection of state routes 905 and 125 in San Diego. Construction is underway on 50 acres of the 67-acre master-planned development, including a 240,975-square-foot building at 1610 Landmark Road and a 235,085-square-foot building at 1910 Landmark Road. Both buildings will feature 36-foot ceiling clearance and 185-foot secure truck courtyards with individual trailer storage. Additionally, the buildings will offer ESFR fire systems, 51 trailer parking stalls, 40 dock-high doors and two ground-level doors with ramps, as well as Superflat warehouse floors and building-wide clerestory windows. Mark Lewkowitz, Chris Holder and Will Holder of Colliers San Diego are marketing and leasing Phase II of the project. Completion is slated for February 2023. The development team plans to break ground on Phase III, a two-building component including 150,000-square-foot and 115,000-square-foot buildings, this summer.
SCHERTZ, TEXAS — Atlanta-based Core5 Industrial Partners has acquired 164 acres in Schertz, a northeastern suburb of San Antonio, for the development of a 1.8 million-square-foot project. Construction of Phase I, which will comprise two buildings totaling roughly 1 million square feet, is set to begin later this year. Carlos Marquez and Brett Lum of NAI Partners represented Core5 Industrial in its acquisition of the land and have also been retained to lease the development. Corbin Barker of Endura Advisory Group represented the land seller, an entity doing business as Boeck Farm Co. Ltd.
Bridge Industrial Obtains $153.5M Construction Loan for Metro Miami Logistics Project
by John Nelson
MIAMI GARDENS, FLA. — Bridge Industrial has obtained a $153.5 million construction loan to complete Phase II of Bridge Point Commerce Center, a 2.7 million-square-foot logistics park in Miami Gardens. Steve Roth of CBRE arranged the loan through CIBC Bank on behalf of Bridge Industrial. The second phase, which comprises two buildings totaling 1.6 million square feet, is expected to deliver in third-quarter 2023. Each building will span 794,230 square feet and feature 36-foot clear heights. There are build-to-suit and build-to-own opportunities available at the project, according to Bridge Industrial. Located on a 186-acre site at 4310 NW 215th St., Bridge Point Commerce Center features frontage on the Florida Turnpike and is equidistant between Miami International Airport and Fort Lauderdale International Airport. Phase I spans 1.1 million square feet across three buildings and is fully leased to tenants including City Furniture and HapCor.
RICHMOND, VA. — Pinecrest has broken ground on Parc View at Commonwealth, a 509-bed community in Richmond serving students attending Virginia Commonwealth University (VCU). The 275,000-square-foot property will offer a mix of one-, two-, three- and four-bedroom units with bed-to-bath parity. Shared amenities within the 16-story community are set to include study spaces; a two-story parking garage with bike parking; a penthouse-level clubhouse; multi-purpose art studio; Zen wellness terrace; outdoor courtyard; and a rooftop deck lounge with grills, fire pits and seating. The project team includes Hickok Cole Architecture & Interior Design, Timmons Group Civil Engineering and Rycon Construction. Pinecrest, a student housing developer with offices in metro Chicago and Los Angeles, plans to deliver Parc View at Commonwealth in summer 2024.
ELK GROVE VILLAGE, ILL. — Prologis and Skybox Datacenters have completed a 189,000-square-foot data center at 800 E. Devon Ave. in Elk Grove Village, a suburb of Chicago. Named Skybox Chicago I, the speculative facility sits on a 10-acre site. The project can accommodate a single tenant or several users. Leasing efforts are underway. The project was the conversion of a vacant distribution center.
LOS ANGELES — Breakthrough Properties, a joint venture between Tishman Speyer and Bellco Capital, has closed its Breakthrough Life Science Property Fund. The venture raised $3 billion in direct capital and co-investments, to scale a global portfolio of ecosystems for early-, mid- and late-stage life science companies. Founded in 2019, Breakthrough will use the newly raised funds to finance its ongoing developments, which are in various stages of design, construction and pre-development, as well as and fuel its acquisition of additional opportunities throughout the United States and Europe. The venture currently has 4.6 million square feet of projects in the pipeline across San Diego, Boston and Cambridge, Mass., Philadelphia, Amsterdam and Oxford and Cambridge, UK. In 2021, Breakthrough broke ground on its 515,000-square-foot Torrey View by Breakthrough development, a 10-acre research and development campus in San Diego. The biosciences arm of BD (Becton, Dickinson and Co.) signed a lease at the campus prior to completion.
DEKALB, ILL. — Facebook parent company Meta has unveiled plans to expand its data center that is currently under construction in DeKalb, more than doubling the square footage from two buildings to five. With the increased footprint, the project now represents a total investment of more than $1 billion. Meta previously announced that it was building its 12th U.S. data center in DeKalb in June 2020. Development costs were estimated at $800 million at that time. Crain’s Chicago Business reports that the five-building campus will be the largest data center in the state of Illinois. Meta says it selected DeKalb, which is located about 65 miles west of Chicago, for its access to renewable energy, talent pool and community partners. Meta is collaborating with the University of Illinois at Urbana-Champaign on a pilot program with the goal of developing a more sustainable concrete mix to help reduce the carbon footprint. Meta has also invested in two new wind energy projects in the Illinois counties of Morgan and DeWitt.
SEATTLE — Hudson Pacific Properties Inc. (NYSE: HPP) has completed its purchase of Washington 1000, a fully entitled office development site in Seattle, for $85.6 million. The Los Angeles-based REIT will break ground immediately on a 546,000-square-foot office tower at the site. The total project costs, including the purchase price of the land, is anticipated to range from $340 million to $360 million. Washington 1000 is located at 1000 Olive Way within Seattle’s Amazon-anchored Denny Triangle submarket. The project will sit directly adjacent to the $1.9 billion Washington State Convention Center Addition project, which is adding numerous retail amenities and streetscape improvements to the neighborhood. Project architects LMN and Callison RKTL are designing Washington 1000 to achieve LEED Gold and Fitwel certifications. The design will appeal to post-pandemic office needs with enhanced HVAC filtration units and antimicrobial finishes at key touchpoints. The design will also allow for flexibility with 36,500-square-foot, column-free floorplates, as well as maximum natural light with high ceilings and floor-to-ceiling windows. The project will feature more than 22,000 square feet of amenity-rich outdoor space, including an indoor-outdoor rooftop lounge and two 5,000-square-foot terraces off the second-floor main lobby. The property will also have an end-of-trip facility that …
SAN FRANCISCO — SHVO and architects Foster + Partners have unveiled plans for Three Transamerica at 545 Sansome St. in San Francisco, including the expansion and upgrade of the building to a contemporary, high-design office building. Built in the 1930s, the historic Art Deco structure was originally designed for the California Ink Co. The building’s new design emphasizes sustainability while revitalizing the historic structure. The building’s interior will be completely modernized and brought up to date with current building codes while preserving the integrity of the historic structure. Its two Art Deco façades will be restored, and the building floor plates extended toward Washington Street and Redwood Park creating double-height office spaces. Additionally, new office space will be created above the existing building, set back from the historic Sansome Street façade, creating an additional 50,000 square feet of office space. Estimated development costs were not disclosed. The 10-story building is part of Transamerica Pyramid Center, which also includes an iconic, 48-story, pyramid-shaped anchor building built in 1972. SHVO bought the two buildings and the small, urban park between them in October.


