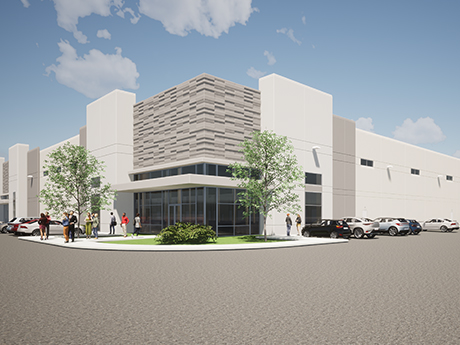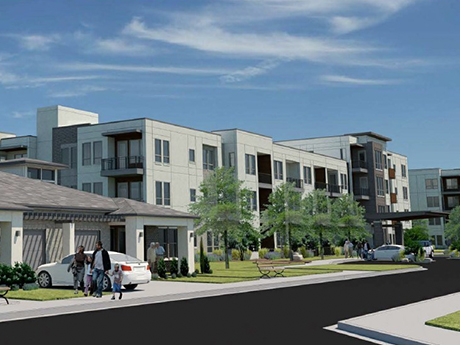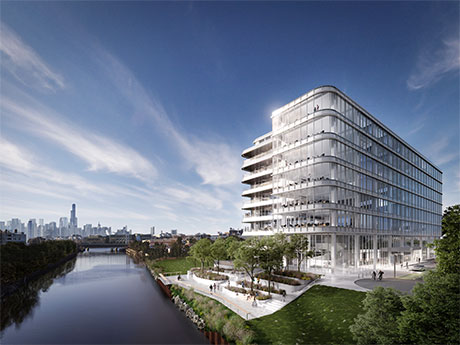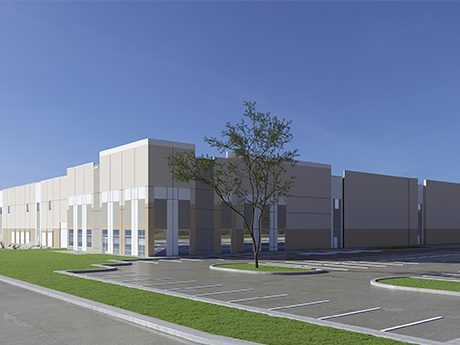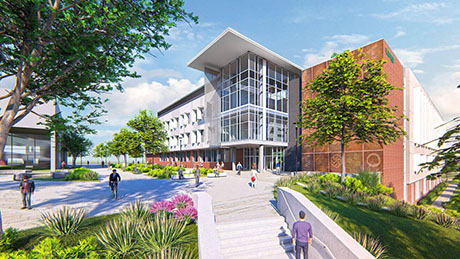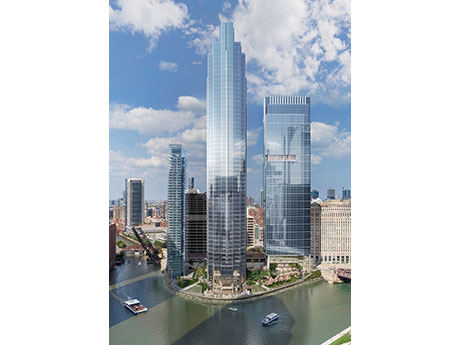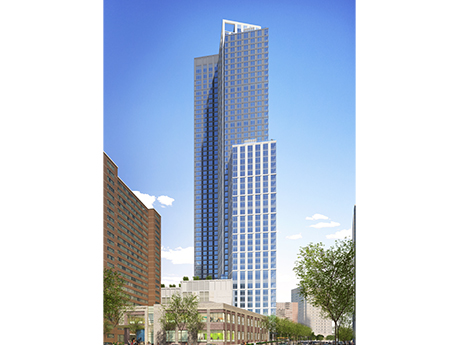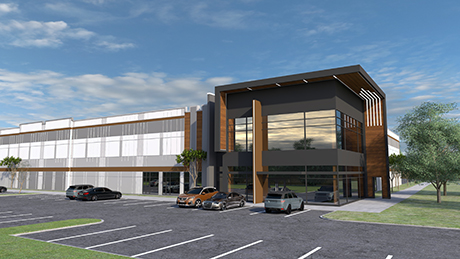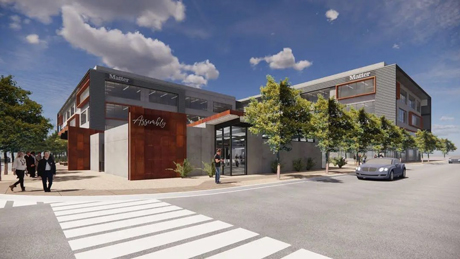MCKINNEY, TEXAS — South Carolina-based development and management firm Greystar has broken ground on Phase I of McKinney Airport Trade Center, a 70-acre industrial project located north of Dallas. Phase I will consist of three buildings spanning 320,000 square feet. Phase II will feature two buildings totaling 434,000 square feet. Completion of Phase I is slated for the end of the year. NAI Robert Lynn and Carey Cox Co., which jointly represented Greystar in its acquisition of the land, have also been retained to market and lease the property.
development1
CARROLLTON, TEXAS — Avenida Partners and Artemis Real Estate Partners will develop Avenida Carrollton, an active adult community that will be located on the northern outskirts of Dallas. The 10-acre community will feature 155 market-rate apartments with one- and two-bedroom floor plans, as well as 48 duplex and triplex cottages. The apartments will range in size 686 to 1,285 square feet. The cottages will range in size from 1,360 to 1,490 square feet and will be equipped with attached garages and front and backyards. Residents will have access to more than 35,000 square feet of interior and exterior amenities. Project partners include Meeks + Partners and KWA Construction. A tentative completion date was not disclosed.
CHICAGO — Sterling Bay and Harrison Street have topped out construction of 1229 W. Concord Place, a 320,000-square-foot life sciences building located along the North Branch of the Chicago River. Designed by Gensler and situated in Lincoln Yards, the Class A development will feature several amenities and outdoor gathering spaces. The developers are pursuing LEED Silver certification and the WELL Health-Safety Rating. Completion is slated for the fourth quarter of this year. Power Construction is the general contractor.
WINDSOR, CONN. — Missouri-based NorthPoint Development will build a 750,000-square-foot speculative distribution center at 500 Groton Road in Windsor, located in southern Connecticut’s Fairfield County. The 93-acre site is situated within the I-91 corridor near the 625-acre Great Pond master-planned development. Building features will include a clear height of 40 feet, a total of 75 dock doors and parking for 150 trailers and 588 cars. Construction is set to begin in June and to be complete in April 2023. NorthPoint has tapped JLL to lease the property.
BIRMINGHAM, ALA. — Hoar Construction has topped out Phase I of the new Science and Engineering Complex at the University of Alabama at Birmingham (UAB). The $76 million, 138,842-square-foot development represents Phase I of a three-part project that aims to consolidate all the basic science undergraduate and graduate studies into one complex. Construction of Phase I began in February 2021 and is expected to be completed in the spring of 2023. The first phase of the concrete structure features four levels that will house biology, chemistry and physics labs and classrooms alongside faculty and staff offices. The project will also feature specialized labs, including an optics lab and cold-growth environment rooms. Collaboration spaces will be designed to allow students across different disciplines and levels of education to mingle and work together in a cohesive learning environment. Located on 14th Street South between University Boulevard and 10th Avenue South, the property is situated 1.6 miles from downtown Birmingham. Additional project partners include Goodwyn, Mills & Cawood as lead architect; Lord Aeck Sargent as lab and research spaces consultant; MBA Engineers as structural engineers; Schoel Engineering as civil engineers; Newcomb & Boyd as mechanical engineers; and Hyde Engineering as electrical engineers.
CHICAGO — Hines has completed the concrete core and steel structure for Salesforce Tower Chicago, a 60-story, 1.2 million-square-foot office tower under development in downtown Chicago. The project is the first building in Chicago to require and measure Environmental Product Declarations (EPDs) to quantify the carbon emissions of concrete, steel and other various construction materials, according to Hines. This led to a 19 percent overall reduction in carbon emissions for steel and concrete in comparison to the industry average, adds the developer. Hines partnered with Magnusson Klemencic Associates, a structural and civil engineering firm, to spearhead the creation of the Embodied Carbon Reduction Guidebook to educate Hines employees and industry peers about carbon reduction results. Neither a timeline for completion of Salesforce Tower Chicago was provided, nor were additional tenants besides Salesforce.
JERSEY CITY, N.J. — Veris Residential has begun leasing Haus25, a 56-story apartment tower in Jersey City. Designed by Elkus Manfredi Architects with interiors by Fogarty Finger and landscape architecture by Melillo Bauer Carman, Haus25 rises 600 feet and comprises 750 units, 20 percent of which have been preleased. Residences come in studio, one-, two- and three-bedroom formats and are furnished with stainless steel appliances, quartz countertops, individual washers and dryers and ecobee smart thermostats. Amenities include a pool, indoor and outdoor fitness areas, chef’s kitchen, grilling stations, an amphitheater, bowling alley, karaoke lounge, game room, golf simulator, children’s playroom, pet spa and a dog run. Rents start in the low $3,000s per month for a studio apartment.
Developers to Build $2B Fields West Mixed-Use Project Near Dallas, Including Ritz-Carlton Hotel
by John Nelson
FRISCO, TEXAS — A development partnership has unveiled plans for Fields West, a $2 billion mixed-use project in Frisco, a northern suburb of Dallas. The 180-acre project will be situated along the Dallas North Tollway within Fields, a 2,500-acre master-planned development that houses PGA of America’s new headquarters. The development partnership for Fields West comprises Hunt Realty Investments, Karahan Cos., Chief Partners LP, CrossTie Capital Ltd. and the heirs of Bert Fields Jr., the original landowner and namesake of the development. Dallas-based Hunt Realty purchased the site, then known as Headquarters Ranch, from the Fields estate back in 2015. While individual components for Fields West weren’t disclosed, the developers did sign an agreement with Marriott International to bring a new Ritz-Carlton hotel to anchor the development. The size and room count for the new hotel were not announced. The Dallas Morning News reports that Fields West will ultimately feature three hotels and offices totaling a combined 4 million square feet. The outlet also reported the property will feature shopping, dining and entertainment uses, as well as 2,800 apartments. Project architect Gensler announced that Fields West will be “three times” the size of Legacy West Urban Village, a retail project within …
CHARLOTTE, N.C. — Beacon Partners has begun construction on two speculative buildings totaling 375,874 square feet within Carolina Logistics Park, a master-planned industrial park in Charlotte. Building 2 will span 202,403 square feet and Building 3 will be 173,471 square feet. Buildings 2 and 3 are situated at one of the park’s two entrances at the intersection of Carolina Logistics Drive and Downs Road. Both buildings will offer 32-foot clear heights, 180-feet concrete truck courts with ample trailer parking and six-inch floor slabs. The buildings are scheduled for delivery in the third quarter. Additionally, Building 4, a 525,624-square-foot property located at 11925 Carolina Logistics Drive, is already underway and scheduled for completion in June. Tim Robertson of Beacon Partners is handling leasing for Carolina Logistics Park. The project team includes general contractor Conlan Co., Merriman Schmitt Architects and civil engineer Orsborn Engineering Group. Wells Fargo is providing construction financing for the two speculative buildings. Carolina Logistics Park is a 288-acre park that will eventually accommodate up to 3.6 million square feet of Class A space. The site sits within proximity to Interstates 77 and 485, Charlotte Douglas International Airport and Uptown Charlotte. The park’s existing tenants include Amazon (1 million …
LAS VEGAS — UnCommons Matter Real Estate Group has broken ground on Phase II of its $400 million, 40-acre mixed-use community in southwest Las Vegas. The second phase will feature a conference center, two office buildings and an additional parking garage with nearly 750 stalls. Construction is slated for completion by summer 2023. Components of Phase II include The Assembly, a 5,000-square-foot conference center offering indoor and outdoor space accommodating meetings for 10 to 250 people; and two four-story office buildings totaling 180,000 square feet with 20,000-square-foot to 25,000-square-foot floor plates available for lease. The buildings will have connected patio balconies enabling tenants to enhance their spaces with floors that are up to 45,000 square feet. Phase II will bring UnCommons to more than 335,000 square feet of office space. Upon full build-out, the property will offer five office buildings and four parking garages.


