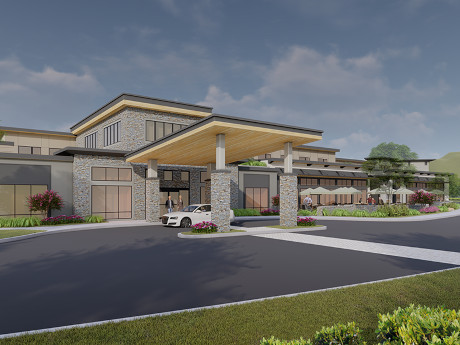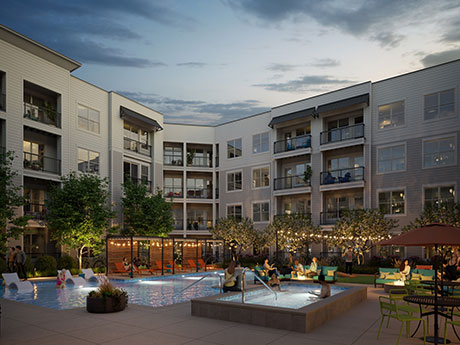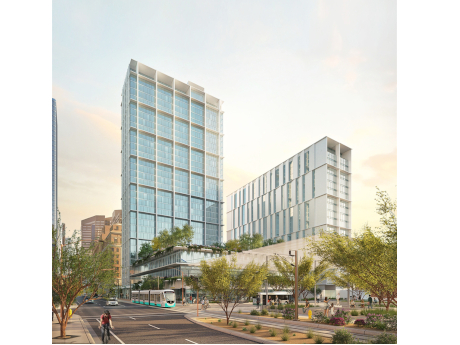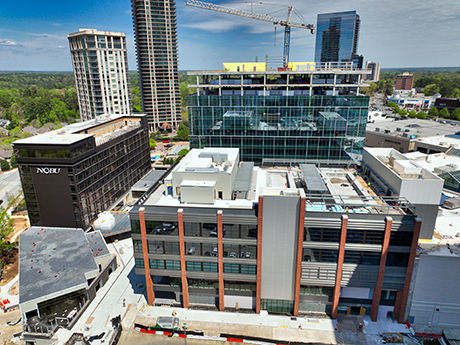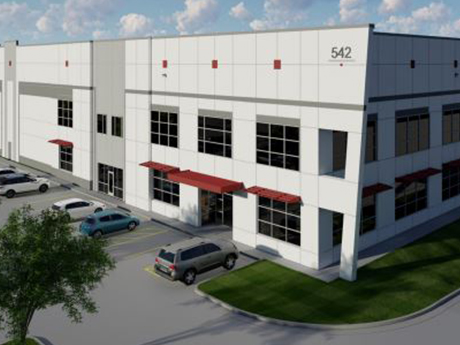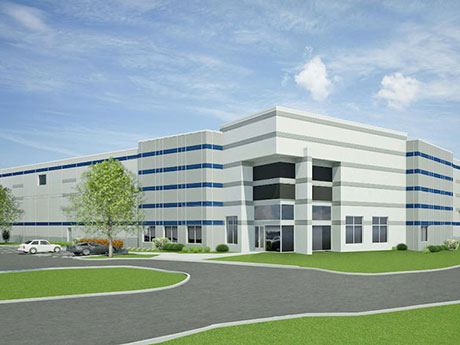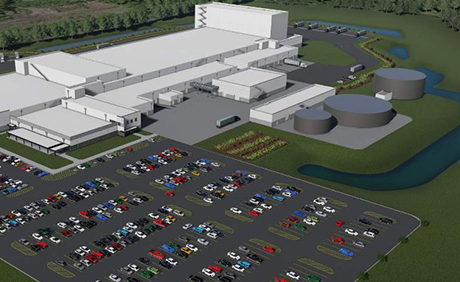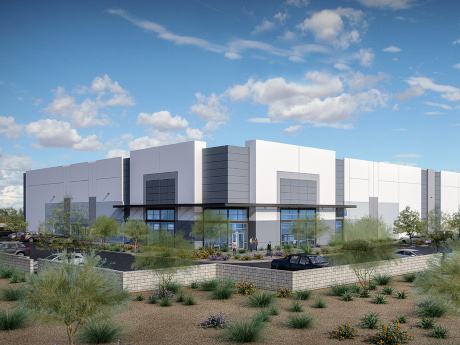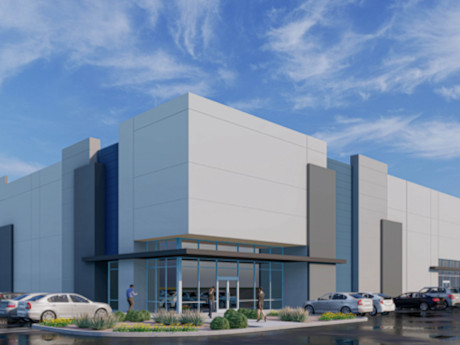LIVERMORE AND SOQUEL, CALIF. — JLL Capital Markets has arranged $16.3 million in acquisition financing for two land sites totaling 12.7 acres for the development of seniors housing communities in the Bay Area municipalities of Livermore and Soquel. JLL worked on behalf of the borrower, Calson Management, to secure the $10.5 million and $5.8 million one-year, fixed-rate loans through Barnett Capital Limited. The first site totals nine acres and will be developed into a 128-unit seniors housing community offering assisted living and memory care. The property is near local retail, entertainment and dining hubs and is near to Stanford Health Care – Valley Care Memorial Center and Livermore Division – VA Palo Alto Health Care System. Situated on 3.7 acres, the second land site will be developed into an 82-unit seniors housing community near Santa Cruz. The site is a fully entitled assisted living and memory care development that Calson Management took through the entitlement process while the site was under contract. Bercut Smith, Lillian Roos, Lauren Sackler and Ace Sudah led the JLL Capital Markets Debt Advisory team representing the borrower.
development1
ST. LOUIS — Draper and Kramer Inc. has begun pre-leasing Moda at The Hill, a 225-unit apartment development in The Hill neighborhood of St. Louis. Residents can begin moving in this summer. The four-story building offers units that range in size from 600 to 1,200 square feet. Monthly rents start at $1,270. Amenities include a fitness center, game room, coworking spaces, grilling stations, fire pits, pool and hot tub. Moda at The Hill is part of a larger 11-acre master plan led by Draper and Kramer that includes single-family homes by McBride Homes and a community park.
Joint Venture Breaks Ground on 1 MSF Central Station Mixed-Use Development in Downtown Phoenix
by Amy Works
PHOENIX — A joint venture between Medistar Corp., GMH Communities and CBRE Investment Management has broken ground on Central Station, a 1 million-square-foot mixed-use development in downtown Phoenix. Situated adjacent to Civic Space Park and Arizona State University’s Downtown Phoenix Campus, Central Station will feature two residential towers, 30,000 square feet of retail space, 70,000 square feet of creative office space and two levels of below-ground parking with 430 spaces. One tower, a 22-story student housing building, will be fully furnished and comprise 655 beds ranging from micro studios to four-bedroom units catering to undergraduate and graduate students, as well as young professionals. The apartments will feature smart technology, amenities and service designed to meet the needs of urban residents. The second building, a 33-story residential tower, will include 362 units with smart-tech amenities. All residents will have access to an outdoor amenity deck that includes barbecue grills, fire pits and a resort-style pool. Central Station is slated to open in late 2024. The project is a public-private partnership with the City of Phoenix retaining ownership of the land and the development partners entering into a long-term lease for the project. Gould Evans designed the project and Layton Construction will …
ATLANTA — Simon Property Group has topped out One Phipps Plaza, a 13-story, 365,263-square-foot, LEED-certified, Class A office tower in Atlanta. The project includes the redevelopment of the former Belk department store at Phipps Plaza, a mall in Atlanta’s Buckhead neighborhood. The property’s first tenant is Novelis, a provider of aluminum rolling and recycling. Novelis will lease 90,000 square feet of space at the property and will use the building as its corporate headquarters. Other tenants slated to open at Phipps Plaza include Nobu Hotel & Restaurant, Life Time athletic club and Citizens Culinary Market. The 150-room Nobu Hotel will feature a pool, conference center, spa, and a Japanese restaurant called Nobu Atlanta Restaurant. Dallas-based The Beck Group is the architect and general contractor for the project.
BAYTOWN, TEXAS — A joint venture between Stream Realty Partners and Principal Real Estate Investors will develop Portside Logistics Center, a 1 million-square-foot speculative industrial facility that will be located near Port Houston. The Baytown project will offer proximity to the Grand Parkway, Interstate 10 and Highway 225 while also providing access to Port Houston’s two container terminals: Barbour’s Cut and Bayport. Portside Logistics Center will consist of a 760,000-square-foot cross-dock building and a 260,000-square-foot front-load building with 40- and 36-foot clear heights. Both buildings will deliver with spec office space, LED warehouse lights and fully fenced and secured truck courts. Construction is set to begin in the third quarter and to be complete in late 2023. Stream will also handle leasing of the facility.
SAN ANTONIO — Atlanta-based developer Oakmont Industrial Group has broken ground on Oakmont 410, a 639,595-square-foot speculative industrial project in San Antonio. The site fronts the Interstate 410 Access Road on the city’s northeast side. The cross-dock facility will feature 40-foot clear heights, 146 dock-high doors, an ESFR sprinkler system and parking for up to 334 trailers and 406 cars. Oakmont has tapped NAI Partners as the leasing agent. Completion is slated for December.
SOMERS AND OAK CREEK, WIS. — Chicago-based HSA Commercial Real Estate has unveiled plans to build three new speculative warehouses totaling nearly 1.2 million square feet in Southeast Wisconsin. Highland Commerce Center of Somers will span 910,000 square feet in Somers. Construction is scheduled to begin in the third quarter with completion slated for the second quarter of 2023. The project will feature a clear height of 40 feet. OakView II Industrial will span 154,810 square feet with a clear height of 32 feet. The project will be situated within the OakView Business Park in Oak Creek. Construction is scheduled to begin in June with completion slated for October. HSA also plans to build 150 West Oakview Industrial in the OakView Business Park. That building will span 131,244 square feet with a clear height of 32 feet. Construction is expected to begin in May and wrap up in September. The project team for all three buildings includes Pinnacle Engineering Group as civil engineer and Chicago-based Partners in Design as architect. PREMIER Design + Build Group will serve as general contractor for the Somers project, while Riley Construction will build both properties in Oak Creek.
DANVILLE, VA. — Clayco has broken ground on Tyson Foods’ new poultry processing facility in Danville. Construction started last month and is slated for completion by the spring of 2023. Built on a 64-acre site, the project will be used primarily for the production of fully cooked, Tyson-branded chicken products. Tyson Foods has committed to purchasing 60 million pounds of Virginia-grown chicken over the next three years. The chicken processing plant’s features will include a mezzanine level, ASRS cold storage structure, raw materials storage, production and packaging space, a two-story space for offices, and cold storage spaces that will range in temperatures throughout the building. A wastewater treatment plant will also be included. Lamar Johnson Collaborative is the designer for the project, with Clayco in charge of designing and building. Other project partners include Concrete Strategies, Tucker Jones and Stock Engineering.
PEORIA, ARIZ. — VanTrust Real Estate has broken ground on Phase I of Peoria Logistics Park, a 150-acre Class A industrial park in Peoria. Situated two miles east of Loop 101, Peoria Logistics Park will consist of up to eight buildings ranging from 100,000 square feet to 600,000 or more square feet. The first phase will feature a 157,000-square-foot distribution center, built for a Fortune 500 company, which is slated to open in early 2023. The 17.5-acre site will feature a modern industrial warehouse with the ability to accommodate future expansion. Willmeng Construction is serving as general contractor for Phase I. Cooper Fratt and John Werstler of CBRE represented VanTrust in the lease transaction and Ted Liles of Cresa represented the landlord. Butler Design Group is serving as architect for the project.
ViaWest Group, Nicola Wealth Real Estate Plan Three Industrial Buildings in Mesa, Arizona
by Amy Works
MESA, ARIZ. — ViaWest Group and Nicola Wealth Real Estate have acquired a 20.7-acre industrial development site in Mesa from an undisclosed seller for $9.7 million. The companies plan to develop Advanced Industrial Park, a three-building, Class A industrial complex, on the site. Totaling 335,066 square feet, the park will consist of a 122,690-square-foot Building A, a 131,737-square-foot Building B and an 80,639-square-foot Building C. Buildings are divisible down to approximately 20,000 square feet and will be available for multiple users. The project team includes Cawley Architects, JMC Engineering, GC and Clayco. Construction is scheduled to begin in May for delivery in first-quarter 2023. Jackie Orcutt of CBRE brokered the land sale and helped ViaWest and Nicola Wealth Real Estate define a business plan for the development.


