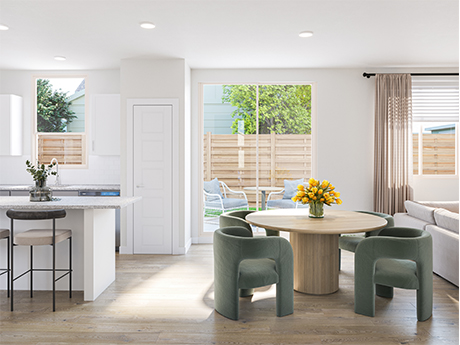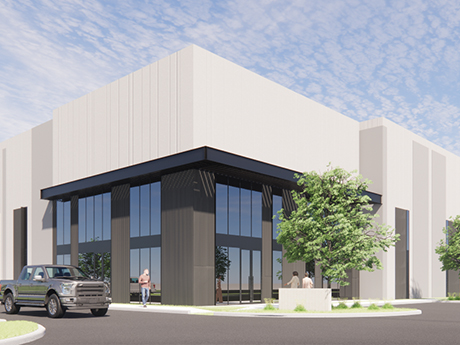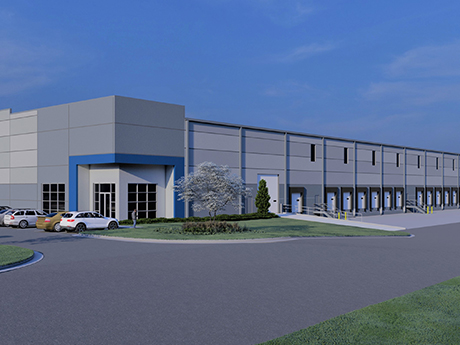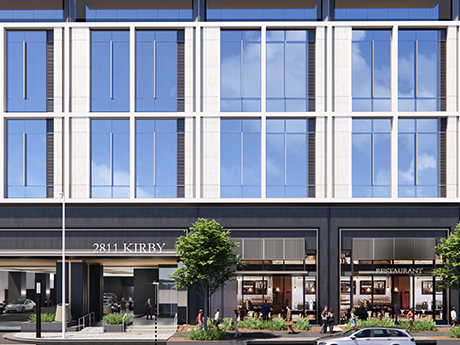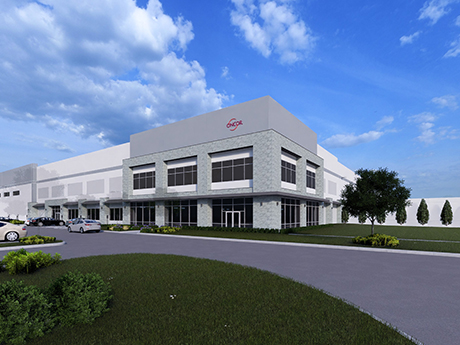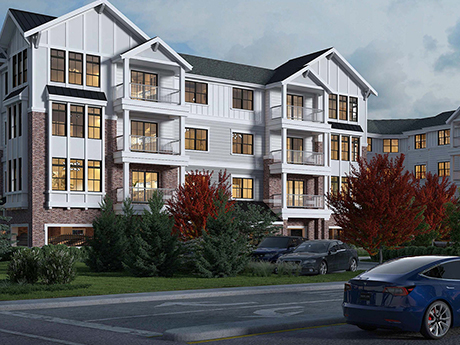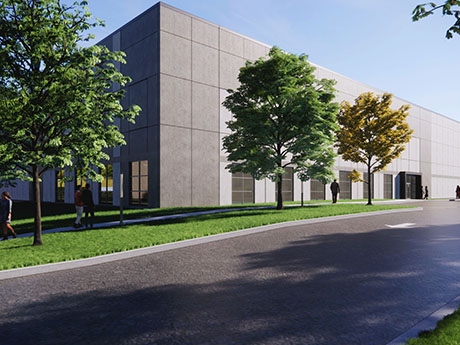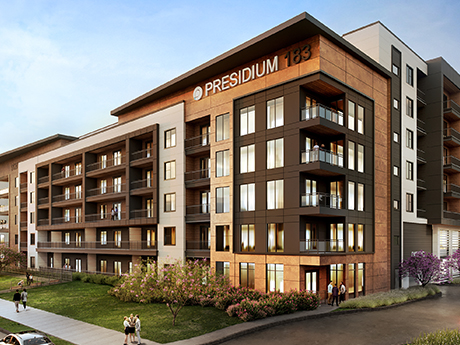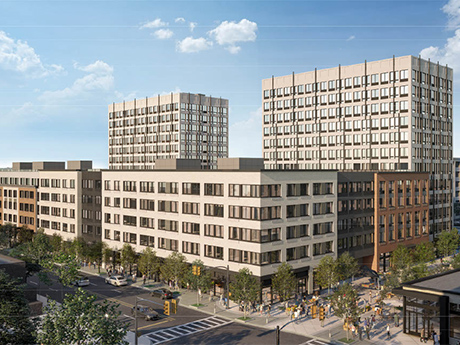ROUND ROCK, TEXAS — Austin-based developer Urban Moment is nearing completion of YardHomes Meadow Lake, a 247-unit build-to-rent residential project in the northern Austin suburb of Round Rock. The development offers one-, two- and three-bedroom units that range in size from 635 to 1,375 square feet and that feature private backyards. Units are furnished with stainless steel appliances, granite countertops, walk-in pantries and keyless entry mechanisms. Amenities include a pool, fitness center, dog park, event lawn and outdoor grilling and dining stations. Preleasing is underway, and the grand opening is slated for February.
development1
NEWPORT, R.I. — International developer and construction firm Skanska has broken ground on a $147 million project for the U.S. Navy in Newport, Rhode Island. The facility will serve as the new operations center for the National Oceanic & Atmospheric Administration. The project will include the construction of a new pier to accommodate four large vessels and associated utilities, as well as a supporting 22,129-square-foot administration building with parking, exterior storage and an adjacent loading and laydown area. Construction began in December and is expected to be complete by 2027.
ADDISON, TEXAS — A partnership between two developers, Houston-based Lovett Industrial and Dallas-based Rosewood Property Co., will develop Addison Innovation Center, a 242,062-square-foot industrial project that will be located on the northern outskirts of Dallas. The project will comprise two buildings on a 12.2-acre site. Building 1 will be a redevelopment of an existing, 140,698-square-foot flex office building, and Building 2 will be a newly constructed warehouse spanning 101,364 square feet. Colliers is the leasing agent for Addison Innovation Center. JLL arranged construction financing. LGE Design Group is designing the project.
FORT WORTH, TEXAS — Dallas-based Leon Capital Group will develop a 261,000-square-foot industrial project in Fort Worth. The site consists of six parcels totaling 15 acres that are located on the north and south sides of Trinity Boulevard on the city’s northeast side. The development will comprise a 123,750-square-foot building and a 137,250-square-foot building, both of which will feature 32-foot clear heights, 135-foot truck court depths and ESFR sprinkler systems. Nancy Halliday and Don Plunk of Emory Associates represented Leon Capital and the four different sellers in the acquisition of the land. Construction is scheduled to begin in the second quarter of 2024.
HOUSTON — Nashville-based Southern Land Co. will develop a mixed-use project in Houston’s Upper Kirby area that will consist of a 330-unit apartment tower and an 83,322-square-foot office building. The 38-story multifamily building will house 312 apartments, 18 penthouses and amenities such as a pool, fitness center, spa and a rooftop garden. The office building will be situated over a podium-style garage, and tenants will have access to a fitness center and a private outdoor elevated park space. The project also includes 16,500 square feet of restaurant space. Construction is scheduled to begin next summer and to be complete in spring 2027. Stream Realty Partners is the leasing agent for the office space.
MIDLOTHIAN, TEXAS — Dallas-based developer KDC has broken ground on a 422,000-square-foot, build-to-suit distribution center for energy services provider Oncor in Midlothian, a southern suburb of Dallas. The site spans 60.7 acres, and the facility will feature a cross-dock configuration, 36-foot clear heights, interior offices, a break room and training rooms. Alliance Architects designed the project, and Peinado Construction is serving as the general contractor. Delivery is slated for next fall.
WESTFIELD, N.J. — A joint venture between two New Jersey-based developers, Premier Development and Garden Communities, is underway on construction of a 162-unit multifamily project in the Northern New Jersey community of Westfield. Designed by BlackBird Group Architects, Parkside at Westfield will be a three-story building that offers one-, two- and three-bedroom units. Residences will range in size from 985 to 1,944 square feet. Amenities will include a fitness center, clubhouse, library, golf simulator, playground and outdoor grilling and dining stations. Delivery is scheduled for late spring 2024.
PHILADELPHIA — A joint venture between New York City-based Rockefeller Group and Los Angeles-based PCCP LLC will undertake a 656,904-square-foot industrial redevelopment project in Philadelphia. The 50.4-acre site at 1500 Roosevelt Blvd. formerly housed the Byberry State Hospital, and the development team will convert the fully entitled property into a logistics campus. Rockefeller Group Logistics Center at Roosevelt Boulevard will feature two buildings totaling 318,696 and 338,208 square feet. The seller was an affiliate of the Philadelphia Industrial Development Corp. (PIDC), which is the city’s public-private economic development organization. CBRE advised on the sale of the land and will serve as the project leasing agent. John Alascio, Aaron Graves, Alex Lapidus, Chuck Kohaut, T.J. Sullivan and Jason Blankfein of Cushman & Wakefield arranged $100 million in construction financing through New York Life Real Estate Investors for the project.
AUSTIN, TEXAS — Texas-based developer Presidium has broken ground on Presidium 183, a 374-unit multifamily project in North Austin. Designed by O’Brien Architects, Presidium 183 will offer several different floor plans, and units will be furnished with stainless steel appliances, quartz-style countertops and individual washers and dryers. Amenities will include a coworking lounge with private offices, fitness center with yoga and spin studios, a speakeasy-style bar, entertainment room with a theater and golf simulator, outdoor game lawn, pool and a dog run. Completion is slated for mid-2025.
JERSEY CITY, N.J. — West Side Square Development Fund, which is a partnership between LanTree Developments, Altree Developments Inc., Lanterra Developments Inc. and Westdale Properties, has broken ground on a 477-unit multifamily project in Jersey City. West Side Square will be located in the Journal Square area and will house studio, one- and two-bedroom units, as well as 9,841 square feet of retail space. Amenities will include an outdoor deck with a pool and grilling stations, fitness center, coworking space, a community room and a dog run. Marchetto Higgins Stieve is the project architect, with Childs Dreyfus Group handling interior design. Completion is slated for summer 2026.


