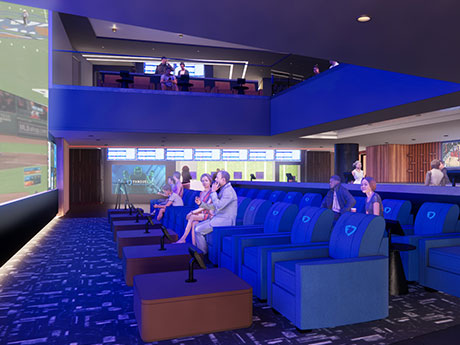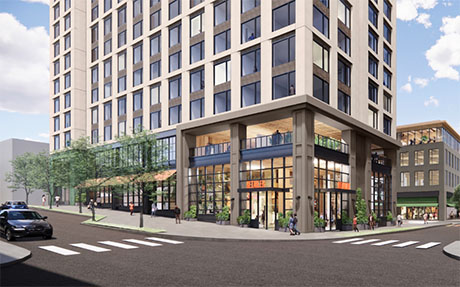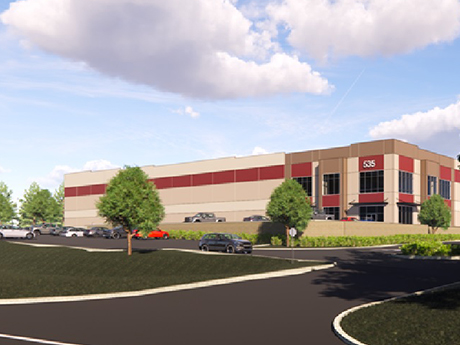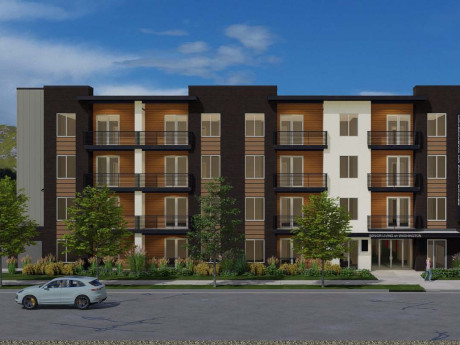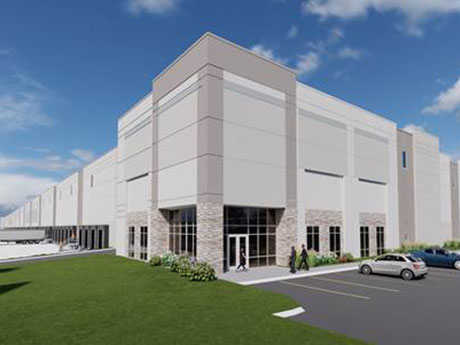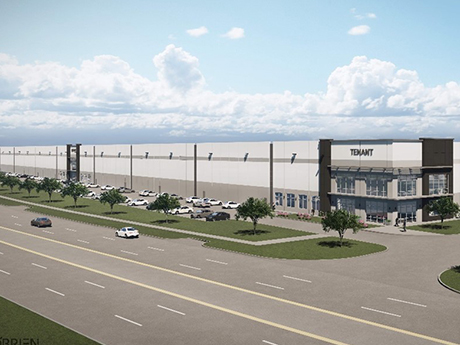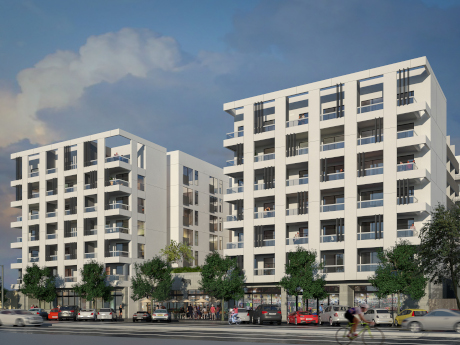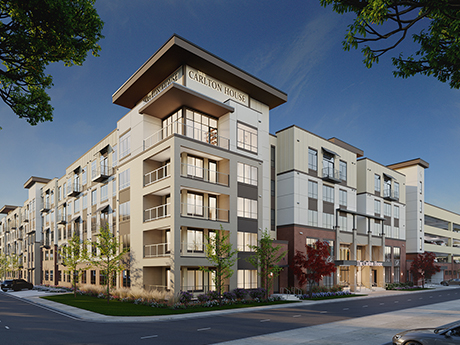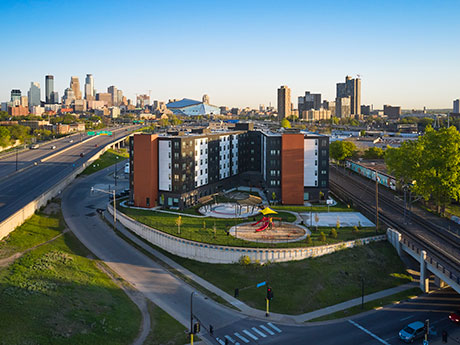CHICAGO — Chicago-based McHugh Construction has broken ground on FanDuel Sportsbook, a new 13,000-square-foot sports betting venue being developed by online gaming company FanDuel Group at the United Center in Chicago. The United Center is the home of the Chicago Bulls and Chicago Blackhawks. Completion is slated for August. The two-story lounge is being constructed in areas that formerly housed offices for the United Center and Blackhawks staff as well as two lower-level suites. HOK is the architect for the project, which will feature state-of-the-art viewing and sports wagering technology. The facility will also include a large commercial kitchen and multiple bars.
development1
ATLANTA — Jamestown has begun construction on the expansion of Ponce City Market by more than 700,000 square feet in the adaptive reuse project’s next phase of development. The addition will include a four-story office building, 405-room hospitality building and a 163-unit multifamily property. The office and hospitality components are expected to open in 2024, and the multifamily component is slated for completion by the end of 2023. At the corner of Ponce de Leon Avenue and Glen Iris Drive, 619 Ponce will be an office building that will feature 90,000 square feet of office space and 23,000 square feet of ground-level retail space. Additionally, the 21-story hospitality building will be located at the corner of Glen Iris Drive and Glen Iris Way and will offer fully furnished units with flexible short-term and long-term stays, including by-the-night stays and one-year terms. The property will also include 12,000 square feet of retail space. Located directly adjacent to the Atlanta BeltLine at North Avenue, Signal House will be a 21-story, 163-unit multifamily building with 3,300 square feet of retail space. The property will be designed for active adults and the 55-plus community. The floorplans will range in size from one- to three-bedrooms. …
LUNENBERG, MASS. — A joint venture between The Brennan Group, John M. Corcoran & Co. and Berkeley Partners has broken ground on Lunenberg Central, a 372,000-square-foot warehouse and distribution center in the northern central part of Massachusetts. The site offers proximity to Interstates 190 and 495. Building features will include a clear height of 36 feet, 71 dock doors, 402 car parking spots, 94 trailer parking stalls (expandable to 120) and build-to-suit office space. GMA Architects is designing the project, and ARCO National Construction is serving as the general contractor. Construction is slated to be complete in the first quarter of next year. CBRE arranged construction financing on behalf of the joint venture through Cambridge Savings Bank. Newmark will lease the facility.
OGDEN, UTAH —Canterbury Partners LLC has completed work on Senior Living on Washington, an affordable seniors housing community in Ogden, approximately 35 miles north of Salt Lake City. Partners on the project include R & O Construction, Think Architecture, The Richman Group Affordable Housing Corp., JP Morgan Chase Community Development Bank, Rocky Mountain Community Reinvestment Corp. and the Olene Walker Housing Loan Fund. Senior Living on Washington is a 100 percent affordable housing project for seniors over age 62. EMG Management will be the operator. The number of units was not disclosed.
SOMERS, WIS. — Lee & Associates has negotiated the sale of 132 acres of land located at 1735 120th Ave. in Somers, about 30 miles south of Milwaukee. The sales price was undisclosed. The buyer, Becknell Industrial, plans to build Somers Logistics Center. The development will consist of a 795,471-square-foot speculative industrial building with a clear height of 40 feet, 148 loading docks and 184 trailer parking spaces. Completion is slated for the fourth quarter. Tom Boyle of Lee & Associates represented Becknell in its purchase from a private owner. Lee & Associates will also market the project for lease.
HALTOM CITY, TEXAS — Indianapolis-based developer Scannell Properties has broken ground on 820 Crossing, a 335,000-square-foot industrial project in Haltom City, a northern suburb of Fort Worth. The rear-load building will feature 36-foot clear heights, 62 dock doors, 185-foot truck court depths, 201 car parking spaces and 95 trailer stalls with the capacity to add 40 more. Stream Realty Partners has been tapped to lease the development. Completion is slated for the first quarter of 2023.
MINNEAPOLIS — CEDARst Cos. is completing the adaptive reuse of five historic warehouses in the North Loop neighborhood of Minneapolis into two apartment developments. The first project, named The Duffey, is slated to open in April. The $71.1 million project features 188 units along with 24,000 square feet of retail space. Amenities include a fitness center, resident coworking space and rooftop deck. The second project, which is yet to be named, is set to begin construction in the coming months. Development costs are estimated at $160 million for the 358-unit project, which will feature 38,500 square feet of retail space. Amenities will include a rooftop lounge, coworking suite, 8,000-square-foot fitness center, game room with bowling lanes and 293 parking spaces. Construction is scheduled to last 18 months.
SAN DIEGO — CEDARst Cos. has announced plans to develop 4135 Park Blvd., a 205,000-square-foot, $74.4 million, ground-up residential development in San Diego’s North Park and Hillcrest neighborhoods. The seven-story building will feature 190 apartments, a café, fitness center, spacious lounge, game room and an exterior deck with a pool, hot tub, cabanas and communal kitchen. Completion is slated for 24 months after construction begins. 4135 Park Blvd. is in a Qualified Opportunity Zone and is one of several CEDARst properties under contract in the San Diego area. Bridge Investment Group is an equity partner and BMO Harris Bank is the project leader. Suffolk Construction is serving as general contractor and Studio E is serving as architect.
LUBBOCK, TEXAS — Houston-based developer Treemont Partners is nearing completion of construction on The Carlton House, a 446-bed student housing project that will serve students at Texas Tech University in Lubbock. The Carlton House will feature a mix of one- and two-bedroom units and amenities such as two pools, a community kitchen and living room, fitness center, private and group study lounges, outdoor grilling and dining areas and a dog park. University Partners will lease and manage the project upon completion, which is slated for June.
MINNEAPOLIS — Red Lake Nation and design firm Cuningham have completed Mino-bimaadiziwin Affordable Housing, a 110-unit affordable housing development located in the American Cultural Corridor of Minneapolis. Mino-bimaadiziwin means “living the good life” in Ojibwe. The nearly $42 million project provides housing to Red Lake Ojibwe Band members and other local Native American residents. It is the first housing project developed by a tribal government in a major city, according to Sam Olbekson, founder and CEO of Full Circle Indigenous Planning + Design LLC as well as a Cuningham consultant. The six-story development features a Red Lake Nation embassy and healthcare clinic in addition to the housing units. Project funding came from the City of Minneapolis, Hennepin County, the Shakopee Mdewakanton Sioux Community and 15 other sources. The project was built on a site that formerly served as a temporary navigation center for unsheltered residents in response to an encampment of over 300 people called the Wall of Forgotten Natives. The Cuningham team collaborated closely with the Red Lake Ojibwe community members on the property’s design.


