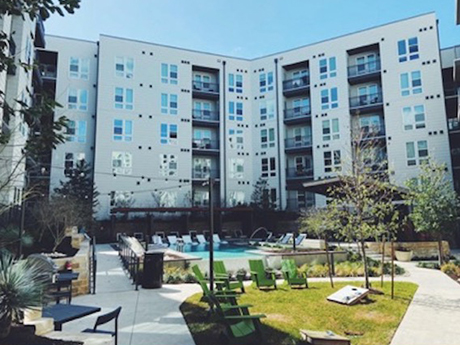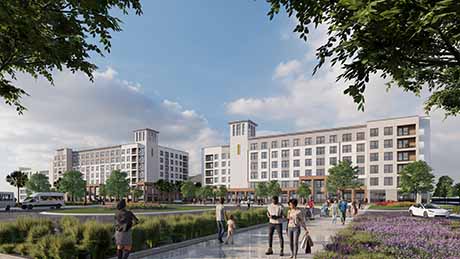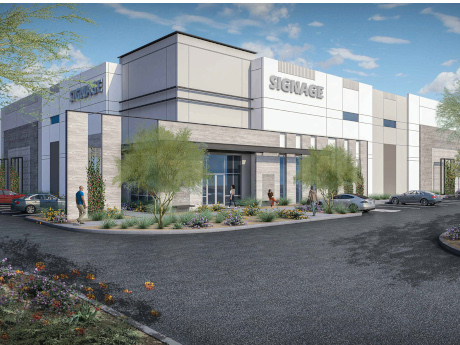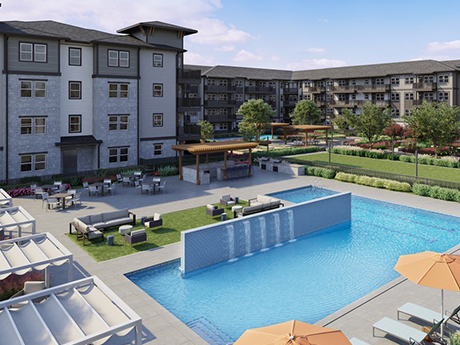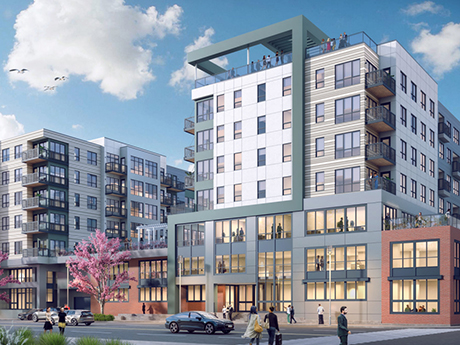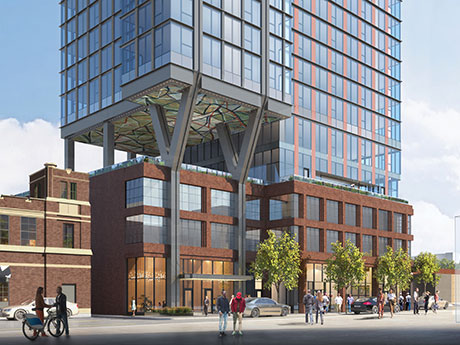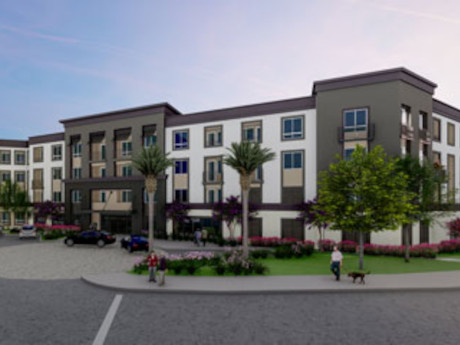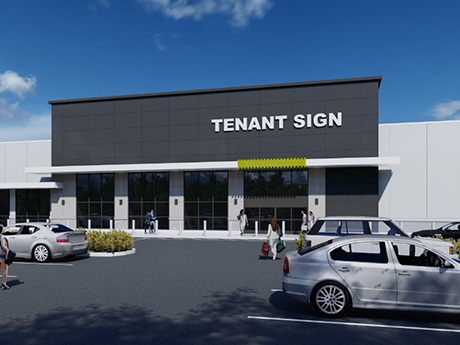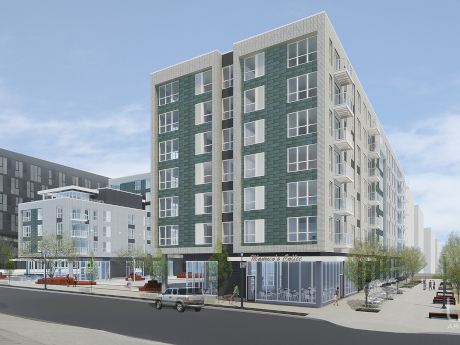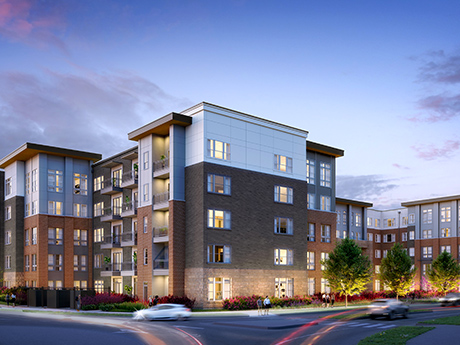AUSTIN, TEXAS — A partnership between locally based investment and management firm Castletop Capital and Dallas-based developer Trammell Crow Co. has completed Korina at the Grove, a 373-unit apartment community in Austin. The property is situated within The Grove, a 450,000-square-foot mixed-use development in the central part of the city. Units feature one-, two- and three-bedroom floor plans, and amenities include a pool, business center, flex entertainment spaces, a dog park and a rooftop terrace. Dallas-based JHP Architecture served as the project architect, with interior design by Britt Design Group. Information on starting rents was not disclosed.
development1
ORLANDO, FLA. — Altamonte Springs, Fla.-based Wendover Housing Partners and Universal Parks & Resorts, a part of Comcast NBCUniversal, have plans to develop Universal’s Housing for Tomorrow initiative, a new approach aimed at helping address the shortage of affordable housing in Orlando. Universal pledged 20 acres of land in Orlando’s tourist corridor to be used for 1,000 units of affordable and mixed-income housing. The company selected Wendover Housing Partners to develop and manage the community. Named Catchlight Crossings, community amenities will include onsite, tuition-free preschool; onsite medical offices; a transportation center for buses, ridesharing and employer shuttles; a 16,000-square-foot retail area; community event space; technology cafés; a makerspace for hobbies, activities and educational events; community gardens; bike and walking paths; neighborhood food pantry; fitness center; game room; playground; two resort style pools; and grilling gazebo. The development plans were submitted to the Orange County Planning and Development department this week.
EastGroup Properties Buys 50 Acres for Development of 655,400 SF Industrial Project in Mesa, Arizona
by Amy Works
MESA, ARIZ. — EastGroup Properties has assembled and closed on 50 acres in the Phoenix Mesa Gateway Airport submarket for the development of Gateway Interchange, a Class A industrial development. Totaling 655,400 square feet and seven buildings, Gateway Interchange will feature spaces ranging from 13,440 square feet to 180,000 square feet with 28- to 32-foot clear heights, seven-inch floor thickness, abundant power, full concrete truck courts, dock-high and ground-level loading, LED warehouse lighting and ESFR sprinkler system. The buildings will include glass roll-up doors leading out of breakrooms to covered patio areas, six outdoor amenity nodes that are interconnected by trails and feature patio tables and chairs for outdoor dining, as well as turf areas for cornhole and other outdoor games. The project will be developed in two phases, with Phase I consisting of four buildings totaling 359,700 square feet and Phase II is slated for three buildings totaling 295,700 square feet. Willmeng Construction is serving as general contractor and Butler Design Group is serving as architect. Construction of Phase I is slated to begin third quarter of 2022 with delivery by the second quarter of 2023. The project will be developed, owned and managed by EastGroup. Steve Larsen, Pat …
SACHSE, TEXAS — Austin-based developer Sparrow Partners and Ohio-based REIT Welltower (NYSE: WELL) are underway on construction of Amberlin at The Station, a 193-unit active adult community located on the northeastern outskirts of Dallas. The property, which is part of The Station, a $500 million mixed-use development by Dallas-based PMB Capital Investments, will feature one- and two-bedroom units for renters aged 55 and above. Residences will range in size from 615 to 1,285 square feet. Amenities will include a pool, fitness center, game room, media lounge, community kitchen and coffee bar, dog park and pickleball and bocce ball courts. Rents will run from $1,400 to $2,500 per month. FK Architecture is designing the project. Completion is slated for the fall. The project follows the partnership’s hitting construction milestones on two other active adult developments carrying the Amberlin brand, one in Georgetown and one in Pflugerville.
REVERE, MASS. — A partnership between Houston-based Hines, Connecticut-based investment firm Belfonti Cos. and Bridge Investment Group has broken ground on Revio Revere Beach, a 209-unit multifamily project located just east of Boston. The project will feature ground-floor retail space and 20,000 square feet of amenities, including a pool, courtyard and roof deck all overlooking the Atlantic Ocean. Santander Bank is financing the construction of the project, which is scheduled to be fully complete by the second quarter of 2024.
CHICAGO — Sterling Bay has received $81.8 million in financing to begin construction of 160 N Morgan, a new apartment tower in Chicago’s Fulton Market district. Developed in partnership with Ascentris, the project will feature 282 units and 2,600 square feet of ground-floor retail space. CIBC Bank USA provided the financing. Walsh Group will oversee construction alongside joint venture partner and certified minority-owned business BOWA Construction. Local firm bKL Architecture will serve as lead architect. A timeline for completion was not provided. As part of its development-related commitment to provide affordable housing, Sterling Bay will contribute nearly $6 million to fund the construction of 28 affordable housing units at SL Solar Lofts, a residential project on Chicago’s South Side.
LOS ANGELES — A joint venture between Ryan Cos. US Inc., Cadence Living and Harrison Street has received financing and started construction of Acoya South Bay in Los Angeles. Located near the Del Amo Fashion Center, the luxury senior living community will be in a prime, amenity-laden location with increasing demand for senior housing. By 2026, there will be more than 6,000 75-and-older, income-qualified households in the South Bay area, according to Moore Diversified Services Inc. “We’re going to continue seeing demand significantly outpace supply because of the high barriers to entry in this submarket,” says Patrick Dimaano, vice president of senior living development, Ryan Cos. Just two miles from the ocean, the 175,810-square-foot, four-story independent living and assisted living community will offer 158 apartments and 177 underground parking spaces. Ryan is the developer, builder and capital markets partner for the project. Upon completion in 2023, Cadence Living will lead day-to-day operations and Ryan will support asset management. AO Architects is the architect of record and Ryan A+E Inc. has been engaged as the interior designer. Wells Fargo provided construction financing for this project. This is the first Acoya-branded location in California and fifth in the Western United States.
BILLERICA, MASS. — Design-build firm PROCON has broken ground on the redevelopment of Billerica Mall on the northern outskirts of Boston. The main piece is the demolition of an 84,000-square-foot structure that was vacated by Kmart several years ago and the new construction of a 43,000-square-foot grocery store at that site. In addition, the development team, which is led by an entity doing business as F.B. Billerica Realty Investors LLC, will deliver 18,000 square feet of new restaurant space and upgrade the property’s signage, landscaping and utility systems. Lastly, the project team will develop a 200-unit apartment community on the Tower Farm Road section of the site that will include 20 affordable housing units and Class A amenities. Upon completion, a tentative date of which was not disclosed, the project will be branded The Shoppes and Residences at Billerica.
JLL Arranges $95.2M Construction Financing, JV Equity for Multifamily Development in Portland
by Amy Works
PORTLAND, ORE. — JLL Capital Markets has secured $95.2 million in construction financing and joint venture equity for the development of Slabtown Square, a multifamily project in Portland. The borrower is Guardian Real Estate Services. Casey Davidson and Charlie Watson of JLL Capital Markets arranged the four-year, floating-rate construction loan through a large money center bank, while Ira Virden and Mark Erland of JLL’s equity placement team secured the joint venture equity through an institutional investor. Located at 2070 NW Quimby St., the seven-story Slabtown Square will feature 200 studio, one- and two-bedroom units with vinyl plank flooring, quartz countertops, stainless steel appliances, and in-unit washers and dryers. Community amenities will include a fitness enter, yoga studio, clubhouse with kitchen and lounge, rooftop deck and 230 bicycle parking stalls. Additionally, the development will feature 11,542 square feet of ground-floor retail space.
FRISCO, TEXAS — Hillwood has broken ground on The Casey at Frisco Station, a 300-unit multifamily project that will be located on the northern outskirts of Dallas. Designed by JHP Architecture, the five-story building represents Hillwood’s third multifamily project within the 242-acre Frisco Station mixed-use development and follows The Cadence at Frisco Station, which opened last September. Units will offer one- and two-bedroom floor plans that will range in size from 513 to 1,375 square feet and feature built-in desks, stainless steel appliances, walk-in closets and private patios/balconies. Amenities will include a coworking lounge with private offices and conference facilities, pool, fitness center and a library. The first units are expected to be available for occupancy in fall 2023.


