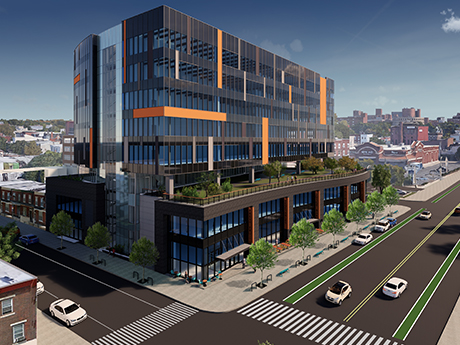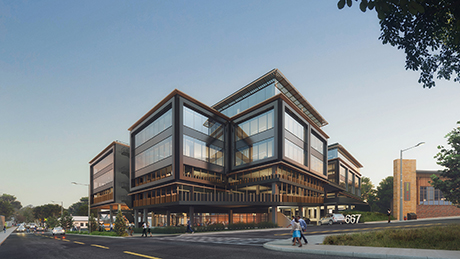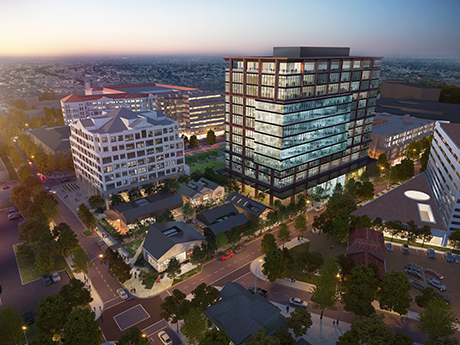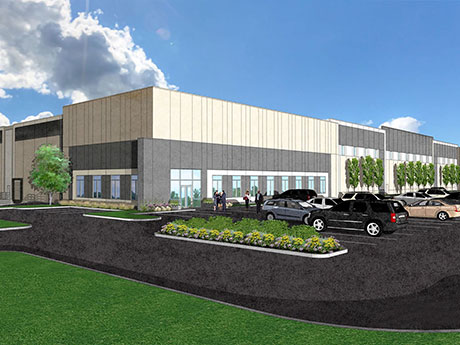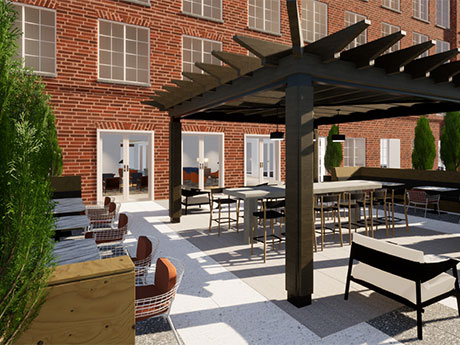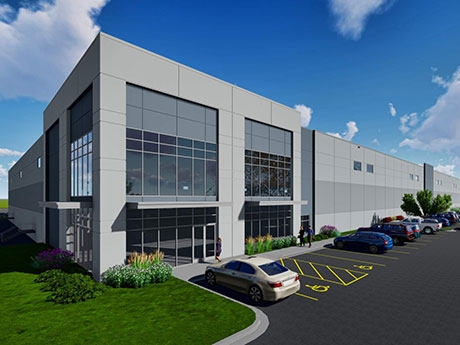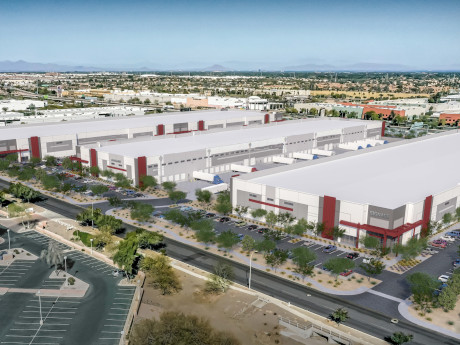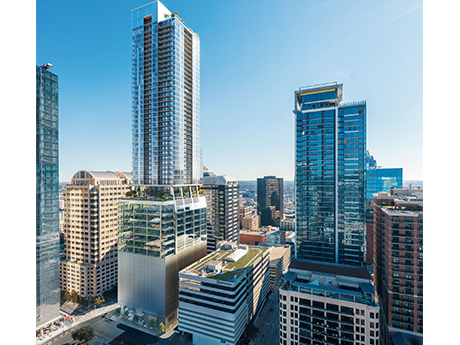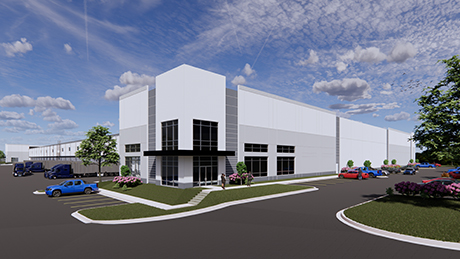PHILADELPHIA — A partnership between developer Silverstein Properties, New York City-based investment firm Cantor Fitzgerald and University Place Associates has topped out 3.0 University Place, a 250,000-square-foot life sciences building in Philadelphia’s University City neighborhood. Construction of the eight-story lab and office building began in May 2021. The Sheward Partnership designed the project. Ben Franklin Technology Partners has already signed a lease to open an incubation lab and coworking facility at 3.0 University Place. The opening is scheduled for the fourth quarter.
development1
ATLANTA — PCCP LLC and Portman Holdings have formed a joint venture with plans to develop O4W Office, a 143,500-square-foot boutique office building in Atlanta’s Old Fourth Ward district along the Atlanta BeltLine’s Eastside Trail. Construction is slated to be complete by the summer of 2023. O4W Office will include three stories of offices, 6,900 square feet ground-floor retail space and two levels of parking. Building amenities will feature a coffee bar, bicycle and scooter storage, restrooms with showers, outdoor terraces and 11,000 square feet of outdoor space. Located at 667 Auburn Ave., the office development is situated three miles south of Midtown and two miles east of downtown Atlanta. Nearby retail to the project includes Krog Street Market and Ponce City Market, which both are walkable along the BeltLine and include food halls and shops.
HOUSTON — Texas-based developer Constellation Real Estate Partners and a fund advised by Crow Holdings Capital will develop Constellation Post Oak, a 426,200-square-foot industrial complex that will be located in Houston. The property will comprise a 304,400-square-foot, cross-dock building with 36-foot clear heights and a 121,800-square-foot front-load building with 32-foot clear heights. Powers Brown Architecture is designing the project with Langan Engineering. Zack Taylor of Colliers represented Constellation in its acquisition of the 33-acre site on which the property will be developed. Colliers has also been retained to lease the development. Construction is set to begin in June 2022 with completion scheduled in the second quarter of 2023.
DALLAS — Stream Realty Partners has broken ground on The Quad, a 350,000-square-foot project in Uptown Dallas that will consist of a 335,000-square-foot office building and 15,000 square feet of retail and restaurant space. Office amenities will include a fitness center, rooftop terrace, club lounge, conference center and a full acre of outdoor space. Stream acquired the 3.8-acre site, which also houses a 131,000-square-foot office building, in 2019. Delivery of the new space is slated for early 2024. Colby Mueck, Jim Curtin, De’On Collins, Rex Cruz and Kristi Leonard of JLL arranged an undisclosed amount of construction financing through MSD Partners, the investment advisory firm of tech magnate Michael Dell, on behalf of Stream Realty Partners.
HARPER WOODS, MICH. — NorthPoint Development has unveiled plans to build Eastland Commerce Center in Harper Woods, a northeast suburb of Detroit. The speculative industrial project will consist of three buildings ranging from 200,000 to 536,000 square feet each. The development will be situated on an 80-acre site formerly occupied by Eastland Center shopping mall, which opened in 1957 and closed in late 2021. Joe Hamway and Greg Hudas of Signature Associates will market the project for lease. Pre-leasing is underway for Building 1, which will span up to 297,000 square feet and is slated for completion in early 2023. All three buildings are slated for completion by the end of 2023.
CLAYTON, MO. — Franklin Partners has unveiled plans to renovate The Plaza in Clayton, a western suburb of St. Louis. The firm acquired the 340,529-square-foot office building in October 2017. The property was completed in 2001. Franklin Partners expects to bring approximately 160,000 square feet of renovated space to market in April 2023. There will also be a new amenity space named The Plaza Six. Offerings will include flexible spaces, private meeting rooms, two lounges, a game room, golf simulator, fitness center, rooftop deck and a tenant experience app. Mark Palmer and Artie Kerckhoff of CBRE are the leasing agents for the property. Wright Heerema Architects is the project architect.
GERMANTOWN AND JANESVILLE, WIS. — Zilber Property Group has unveiled plans to build two speculative industrial projects totaling more than 500,000 square feet in Wisconsin. Plans call for a 230,000-square-foot building in Germantown to be named Zilber Industrial 5 at Germantown Gateway Corporate Park. Zilber Industrial 9 at Janesville will span roughly 300,000 square feet. Construction is expected to begin this spring once the developer receives the necessary municipal approvals. Completion is slated for this fall. Each building will feature a clear height of 32 feet and onsite trailer parking. The project team includes Pinnacle Engineering Group and Riley Construction. Stephen Perry Smith Architects is providing design services for the Germantown project, while Zimmerman Architectural Studios is designing the Janesville development. Michael Kleber of Zilber will oversee lease-up of both buildings.
ViaWest Group Receives $35.5M Construction Financing for Converge Logistics Center in Phoenix
by Amy Works
PHOENIX — ViaWest Group and its institutional capital partner have received $35.5 million in construction financing for the ground-up construction of Converge Logistics Center, a three-building speculative logistics center located at 15175 S. 50th St. in Phoenix. Situated on 28.6 acres, Converge Logistics Center will feature approximately 500,000 square feet of Class A rentable industrial space. The individual buildings will range from 140,000 square feet to 210,000 square feet and may be leased to a single tenant or are divisible to 23,500 square feet for multi-tenant use. The buildings will feature 32-foot clear heights, a combination of dock-high and grade-level doors and office suites at the front. Construction on all three buildings began in January, with completion slated for fourth-quarter 2022. The borrowers control the lot through a ground lease with Kyrene Elementary School District. Mike Walker and Brad Zampa of CBRE Capital Markets’ Debt & Structured Finance group arranged the nonrecourse, floating-rate loan, which has a three-year term with two extension options. A regional bank headquartered in the southern United States provided the capital.
AUSTIN, TEXAS — A partnership between two developers, New York-based Tishman Speyer and Minneapolis-based Ryan Cos., has broken ground on 321 West, a 58-story mixed-use tower in downtown Austin. The site is bounded by Sixth and Guadalupe streets near the Republic Square transit center. The 569,000-square-foot building will house 1,000 square feet of ground-floor retail space, 140,000 square feet of office space, 369 apartments and 440 parking spaces. Handel Architects and Austin-based Page are designing the project, with INC Architecture & Design handling interior design. Completion is slated for late 2024. Ryan Cos. announced the project in late 2019.
CARTERSVILLE, GA. — Atlanta-based Seefried Industrial Properties has bought a 31.8-acre site in Cartersville with plans to develop Cassville 75 Distribution Center, a new 273,576-square-foot, speculative industrial development. The seller and sales price for the land were not disclosed. Construction is expected to begin in May, with delivery scheduled for April 2023. Cassville 75 Distribution Center will be located at the intersection of Cassville White and Old Grassdale roads and will offer access to Interstate 75. Project features will include 36-foot minimum clear heights with 185-foot minimum truck court depths, ESFR sprinklers and 39 dock-high loading positions with a front-load configuration. The project will also include office space customized to suit, as well as auto and trailer parking on a secure fenced site.


