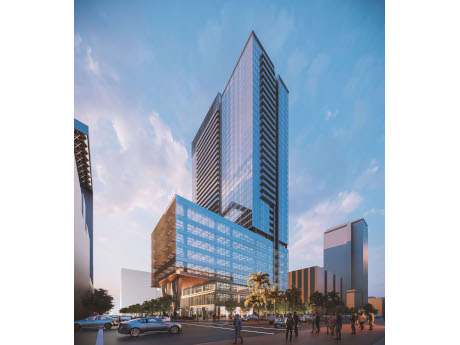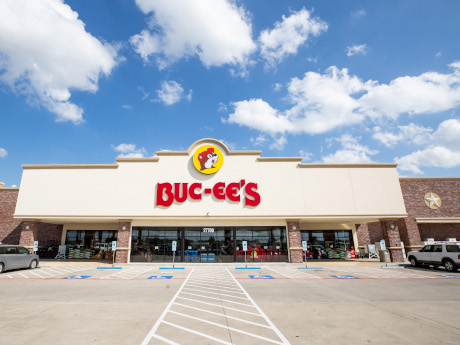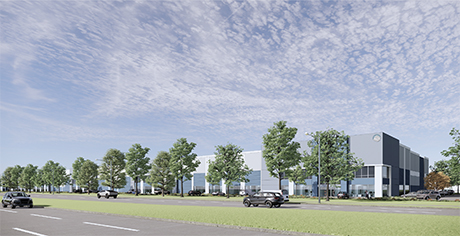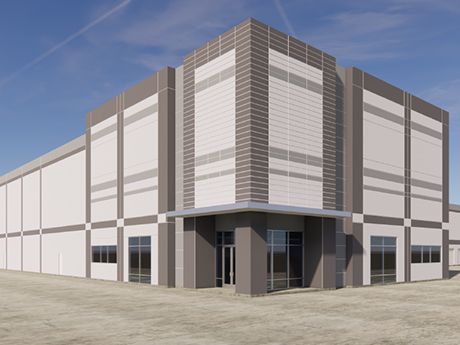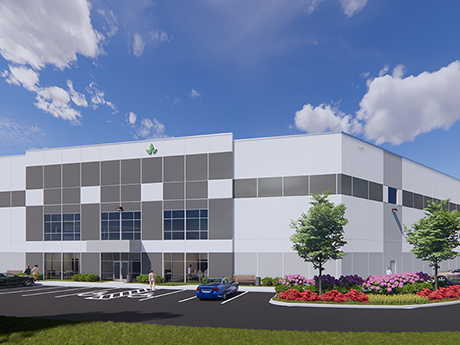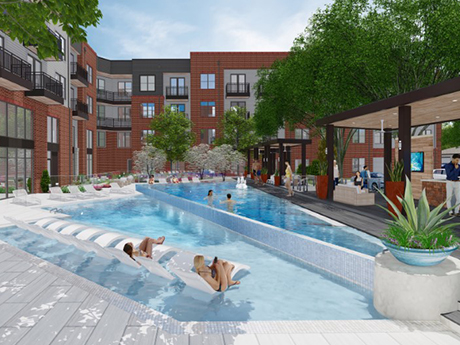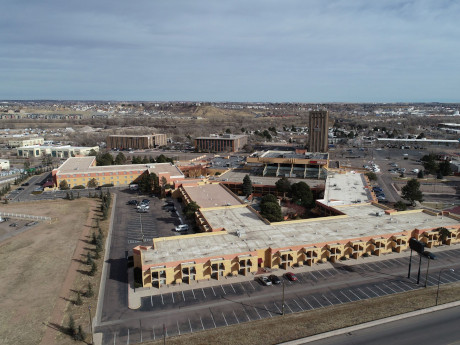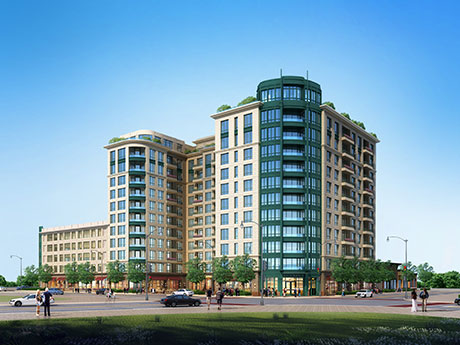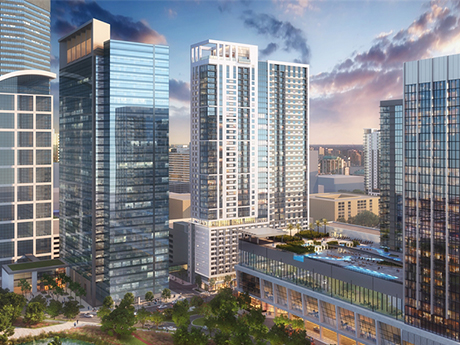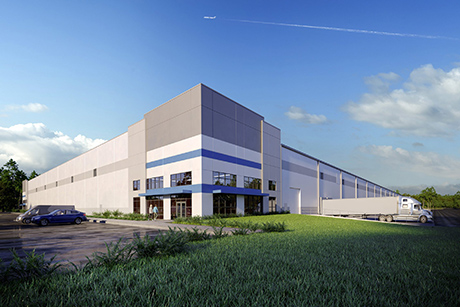SAN DIEGO — Holland Partner Group, North America Sekisui House and Lowe have started construction of Courthouse Commons, a 37-story mixed-use project in San Diego. The $400 million project will feature 270,000 square feet of office space, 19,000 square feet of retail space and 431 apartments. Completion is slated for first-quarter 2024. Designed by Carrier Johnson + CULTURE, with Holland Construction serving as general contractor, the building will offer office spaces with 39,000-square-foot floor plates, floor-to-ceiling glass and outdoor balconies; a first-floor lobby with indoor/outdoor dining for tenants, ground-floor restaurants and retail shops; direct access to building parking; and tenant community engagement programs by onsite property manager Hospitality at Work. The ninth floor and roof decks offer panoramic views; indoor/outdoor meeting spaces; green roof space with outdoor seating and entertainment areas; private workspaces; conference rooms; flexible spaces to accommodate a variety of events; indoor/outdoor fitness facilities; and a dog run with pet turf, seating, shade and dog wash. Tony Russell and Richard Gonor of JLL are handling leasing for the office component.
development1
JOHNSTOWN, COLO. — Buc-ee’s has unveiled plans to enter the Colorado market with a travel center in Johnstown, approximately 60 minutes north of Denver. The development, which is the company’s first location outside of the South, is set to open in 2024. Located south of Weld County Road 48 and west of Interstate 25, the 74,000-square-foot Buc-ee’s Johnstown will offer 120 fueling positions and a store with thousands of snack, meal and drink options, including Texas barbecue, homemade fudge, kolaches, jerky and fresh pastries, for travelers. The location will be the most western and highest altitude Buc-ee’s to date. Founded in 1982, Buc-ee’s has 35 stores across Texas. The company begin its multi-state expansion in 2019 and now has locations in Florida, Georgia, Alabama, South Carolina, Kentucky and Tennessee.
TAMPA, FLA. — Stonemont Financial Group has plans to develop two industrial projects in the Tampa area comprising two warehouses in Tampa and four warehouses in Lakeland. The two projects will total 1.3 million square feet. JLL is overseeing leasing. Frampton Construction is the general contractor for both projects. In Tampa, Stonemont will break ground this spring on Sunlake Business Center, which will encompass two speculative rear-load facilities located along State Road 54. Building 1 will total 190,000 square feet and will feature 32-foot clear heights and 309 parking spots. Building 2 will be a 171,000-square-foot building with 32-foot clear heights and 231 parking stalls. The two facilities are designed to accommodate a range of user types and sizes. In Lakeland, Stonemont is also underway on Lakeland Commerce Center at County Line, an industrial park that will include a 148,100-square-foot building; 150,600-square-foot rear-load facility; 258,000-square-foot rear-load facility; and a 348,740-square-foot cross-dock facility situated on the Interstate 4 corridor just over 30 miles outside of Tampa. The development will include clear heights ranging from 32 to 36 feet, a total of 254 dock doors, 840 parking spaces and 450 trailer parking stalls available onsite.
SAN ANTONIO — Triten Real Estate Partners, a developer with offices in Houston and Dallas, will build Connection Park Logistics Center, a 490,083-square-foot industrial project that will be located on the east side of San Antonio. The site, which spans 32 acres at 6851 Cal Turner Drive, will offer proximity to Interstate 10 and Loop 410, as well as the industrial facilities of major users like Amazon, Dollar General and H-E-B. Construction of the Class A, cross-dock building is scheduled to begin by the end of the first quarter and to be complete by the end of the year.
PISCATAWAY, N.J. — Indianapolis-based Duke Realty (NYSE: DRE) has broken ground on a 216,892-square-foot speculative industrial project that is located on a 21-acre site at 1570 S. Washington Ave. in the Northern New Jersey community of Piscataway. Building features include a clear height of 40 feet, 34 dock doors, 38 trailer parking spaces and 125 car parking spaces. Completion is slated for the fall. Colliers represented Duke Realty in its site selection and acquisition of the land and has also been retained to lease the property.
ARLINGTON, TEXAS — Austin-based developer OHT Partners has broken ground on Lenox Cooper, a 270-unit multifamily project in Arlington. Lenox Cooper will offer studio, one- and two-bedroom units and amenities such as a pool, outdoor grilling and dining areas, a 24-hour fitness center, shared work studio and a dog run with a washing station. OHT’s in-house team will serve as the general contractor for the project, which is slated to open by the end of the year. Other project partners include Architecture Demarest (architect of record), KFM Engineering (civil engineer), MEP Delta Design (mechanical engineer), United Structural Consultants (structural engineer) Ink +Oro (interior design) and Blu Fish Collaborative (landscape design).
Parkview Financial Provides $42.5M Loan for Acquisition, Redevelopment of Hotel Elegante in Colorado Springs
by Amy Works
COLORADO SPRINGS, COLO. — Parkview Financial has provided a $42.5 million loan to Austin, Texas-based Shir Capital for the purchase, redevelopment and repositioning of Hotel Elegante, a hotel at 2886 S. Circle Drive in Colorado Springs. Built in 1974 on 17 acres, Hotel Elegante features 496 guest rooms, a conference center, restaurant, pool and lounge. With the sale complete, Shir Capital has a planned phased renovation for the common areas, as well as the conversion of the rooms to studio apartments over the next 24 months. Working within the current room layouts, Shir Capital will add kitchenettes and closets, and perform upgrades to modernize the rooms. The units are approximately 350 square feet and all utilities will be included in the rent. Additionally, the 29,600-square-foot conference center will be converted into self-storage, which a third-party operator will manage. Malcomb Davies and Zack Streit of The Davies Group at Los Angeles-based George Smith Partners arranged the financing on behalf of the borrower.
SKOKIE, ILL. — Murphy Development Group has opened Highpoint at 8000 North, a 153-unit luxury apartment community in Skokie. Luxury Living Chicago Realty is the marketing and leasing provider, while Lincoln Property Co. is the property manager. Located at 8000 Lincoln Ave., the 12-story property features amenities such as a rooftop deck, fitness center, dog run, pet wash and lounges. First move-ins are underway. Monthly rents start at $1,750 for studios. Lucien Lagrange served as architect.
HOUSTON — High Street Residential has topped out Parkside Residences at Discovery Green, a 43-story apartment tower located at 808 Crawford St. in downtown Houston. The location puts the 309-unit building adjacent to the 12-acre Discovery Park. Units will come in studio, one-, two- and three-bedroom floor plans and will be furnished with quartz countertops and custom cabinetry. Amenities will include a rooftop pool and lounge, fitness center, coworking spaces, a catering kitchen and two guest suites. Ziegler Cooper designed the project, and Andres Construction is serving as the general contractor. Construction began in summer 2020. Preleasing will begin this spring, and the first move-ins are scheduled to start over the summer.
LYMAN, S.C. — Hunt Midwest has broken ground on Fort Prince Logistics Center, a 476,280-square-foot distribution building in Lyman, about 11.3 miles west of Spartanburg. The project, which will be situated within the master planned Fort Prince Industrial Park, is slated for completion in the fourth quarter. Fort Prince Logistics Center will include 189 surface parking stalls expandable to 385, up to 125 tractor trailer parking stalls, a 135-foot-deep truck court, 48 dock positions, 36-foot clear heights, mechanical dock equipment, 7-inch concrete slab flooring, an ESFR sprinkler system and motion-sensor LED lighting. The project team includes civil engineer Seamon Whiteside, architect LS3P and general contractor Evans General Contractors. John Montgomery, Garrett Scott, Brockton Hall and Dillon Swayngim of Colliers are leading leasing on the project. Located on 47 acres at 1090 Fort Prince Blvd., Fort Prince Logistics Center has close access to Interstate 85, Inland Port Greer, GSP International Airport and BMW’s mega plant. Adjacent to the development is Walmart’s $450 million distribution facility that is anticipated to complete in 2024.


