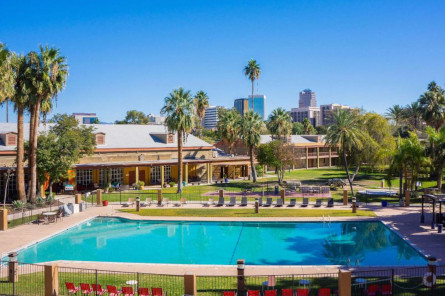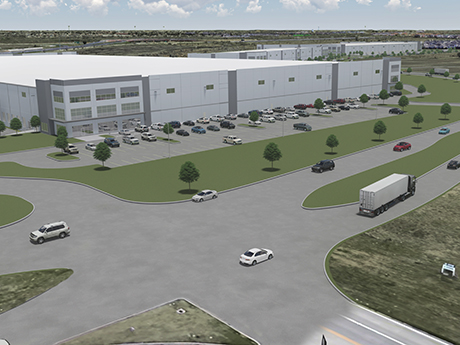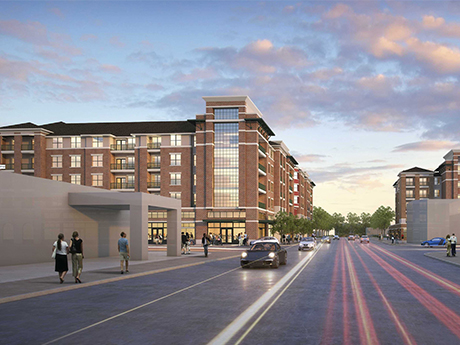TUCSON, ARIZ. — Scottsdale-based Sterling Real Estate Partners has acquired Hotel Tucson City Center in an off-market transaction for an undisclosed price. The company plans to convert the hotel into market-rate apartments. Originally built in the 1960s, the 278-room hotel will be transformed into a modern, 210-unit apartment complex. The seven-building, 10-acre site is located adjacent to the historic El Presidio neighborhood in downtown Tucson. Residences will consist of luxury studio and one-bedroom units, ranging from 300 square feet to 700 square feet. Site amenities of the converted property will include upgrades to the pool area, fitness room, clubhouse, conference room, dog park and outdoor lounge. Upon completion, the apartments will offer low gross rents with luxury interiors finishes to support the high demand for quality affordable housing in the downtown submarket. Sterling had the property under contract since January 2021 while it underwent the rezoning process for residential use. The company collaborated with neighbors throughout the process to receive zoning approval without opposition. Upon purchase, Sterling will become a Choice Hotel franchisee and has engaged Ledgestone Hospitality to operate the four-story building as a hotel, while the adjacent buildings are converted to apartments. Additionally, the site was approved for …
development1
FORT WORTH, TEXAS — Transwestern Development Co. (TDC) has started construction of Cowtown Crossing, a roughly 1 million-square-foot industrial project that will be located at the confluence of U.S. Highway 287 and Interstate 35 in Fort Worth. TDC is developing the three-building project on a speculative basis. Building 1 will total 553,384 square feet and feature 40-foot clear heights. Buildings 2 and 3 will respectively span 163,080 and 304,665 square feet and will feature 32- and 36-foot clear heights. All three buildings will have ESFR sprinkler systems. Completion is slated for late 2022.
LEWISVILLE, TEXAS — AMAC, a national investment and development firm, has broken ground on a 203-unit multifamily project that will be located within a Qualified Opportunity Zone in the northern Dallas suburb of Lewisville. Designed by locally based architecture firm HEDK, the property will feature one- and two-bedroom units respectively averaging 724 and 1,134 square feet, as well as three retail spaces. Amenities will include a pool, fitness center, grilling areas, dog wash, lounge and clubroom. Truist is providing $29.3 million in construction financing for the project. Completion is slated for fall 2023.
BREA, CALIF. — Cadence Living, Flournoy Development Group and Harrison Street have broken ground on Cadence Brea, an 80-unit assisted living and memory care in the Orange County city of Brea. The project team includes Thoma-Holec Design, Irwin Partners Architects and Flatiron Development Group. “This is a unique opportunity and part of our overall strategy to focus on boutique, high-end, amenity-laden communities with high walkability scores,“ says Rob Leinbach, principal with Cadence. “We are focused on locations with a high barrier to entry,” adds Justin Osborne, vice president at Flournoy Development Group. “It is rare that we come across a site with this many amenities in close proximity.” The community is scheduled to open in first-quarter 2024. This will be the third community delivered in the Cadence/Flournoy partnership after Cadence Olney in the Washington, D.C. suburb in Montgomery County, Maryland and Cadence at Kent-Meridian in the Seattle MSA. Cadence Brea is also the eighth collaboration between Cadence and Harrison Street.
GRAND PRAIRIE, TEXAS — Texas-based developer Presidium has begun leasing Presidium Hill Street, a 290-unit multifamily project located in the central metroplex city of Grand Prairie. Units are furnished with stainless steel appliances, smart technology lock systems and Ecobee thermostats. Amenities include a pool, business lounge with conference rooms, rooftop terrace, fitness center, onsite car wash and a pet grooming area. Project partners include O’Brien Architects, interior design firm SLJ Design Group and civil engineer Kimley-Horn. Move-ins are scheduled to begin in spring 2022.
ST. LOUIS — New + Found is scheduled to break ground on the second phase of City Foundry STL in January. The $125 million project will include a 272-unit apartment tower, 83,000-square-foot office building, 25,000 square feet of retail space and a 481-car parking garage. Lawrence Group is the lead architect and interior design firm for the project. ARCO/Murray will construct the apartment building, while Lawrence Group’s construction team will build the timber office building. Completion is slated for early 2024. CliftonLarsonAllen LLP secured $49.7 million in joint venture equity funding for the project. City Foundry STL is the transformation of the former Federal-Mogul foundry site into a mixed-use development. Phase I includes a food hall as well as creative office, retail and entertainment space.
FORT WORTH, TEXAS — Hillwood will develop a 135,000-square-foot speculative office building within the 900-acre Alliance Town Center development in Fort Worth. Hillwood Commons II is the first of two planned sister buildings and will be expandable to up to 270,000 square feet. The building will feature increased air filtration, bipolar ionization systems, touchless doors, electric vehicle charging stations and connectivity to the outdoors via the Alliance Town Center trail network and park system. Completion is slated for February 2023.
WINCHESTER, VA. — Bethesda, Md.-based Meridian Group has purchased One Logistics Park, a 277-acre distribution center campus in Winchester that will be built over multiple phases. The sales price was not disclosed. JGR Three, Hockman Investments and Governor’s Hill LLC were the sellers. The Meridian Group has selected Colliers to market the $150 million project once completed. Construction will break ground in the first quarter of 2022 with delivery of Phase I set for the second half of 2023. The first phase will span nearly 1.4 million square feet spread across two facilities: a 1 million-square-foot building and a 360,000-square-foot building. Meridian Group and co-developer Wickshire Industrial plan for One Logistics Park to feature 2.8 million square feet of distribution logistics space and over 100,000 square feet for gas service, quick-service restaurants and other retail options. One Logistics Park will be located along Interstate 81 and offer access to the Baltimore-Washington Corridor via Interstates 66 and 70, with close proximity to the Virginia Inland Port, which is also located in Winchester.
RICHMOND, VA. — CoStar Group Inc., a Washington, D.C.-based provider of online real estate marketplaces, information and analytics, plans to expand its research and technology center in Richmond to exceed 1 million square feet campus. The new corporate campus is expected to bring together over 3,000 employees focused on next generation technology, research and development, marketing, sales and operations in support of the real estate industry. Over the next five to 10 years, the planned growth would make CoStar Group the largest technology company and one of the largest private employers in Richmond, according to the company. The planned corporate campus, situated on the James River, will comprise 750,000 square feet across two new planned buildings, combined with CoStar’s current building at 501 S. 5th St. The campus is expected to include a new 26-story LEED Platinum-certified office tower and a six-story, mass timber building to be used as a multipurpose campus hub for employee and community amenities. Amenities at the CoStar campus will include conference space, fitness and wellness amenities, an auditorium, 50,000 square feet of occupiable green roof terraces, shops and a variety of restaurants and dining options, as well as over 2.7 acres of outdoor green space. …
Joint Venture Acquires 54-Acre Land Parcel in Buckeye, Arizona for Logistics Park Development
by Amy Works
BUCKEYE, ARIZ. — Buckeye 54 LLC, a joint venture between Contour Real Estate and Shopoff Realty Investments, has purchased a 54-acre industrial development site at the southeast corner of Southern Avenue and Rainbow Road in Buckeye. KWC Motorsports LLC sold the property for $6.5 million. The joint venture plans to develop a logistics park with two warehouses totaling 900,000 square feet. Paul Borgesen and Dylan Sproul of SVN Desert Commercial Advisors represented the buyer in the deal.











