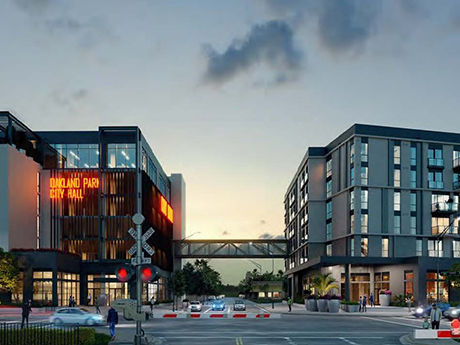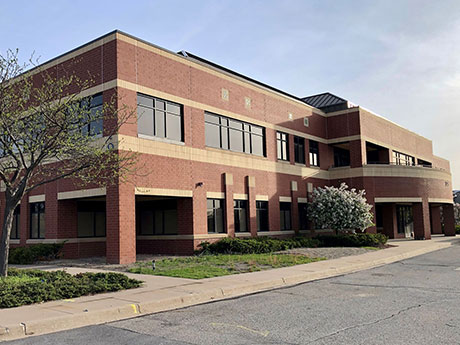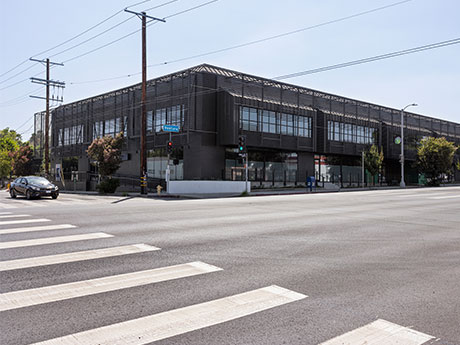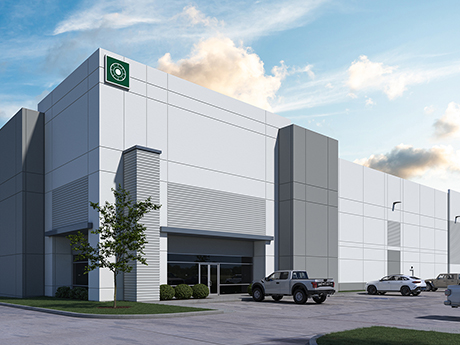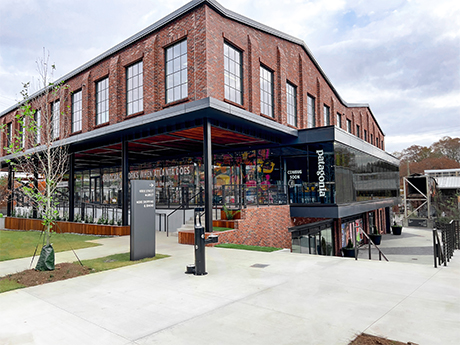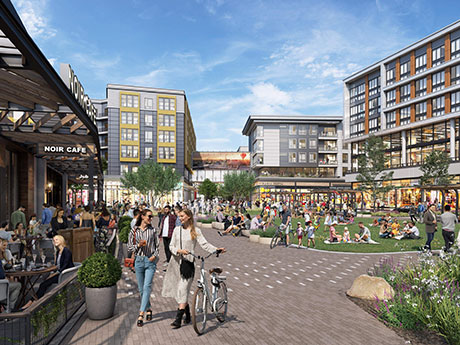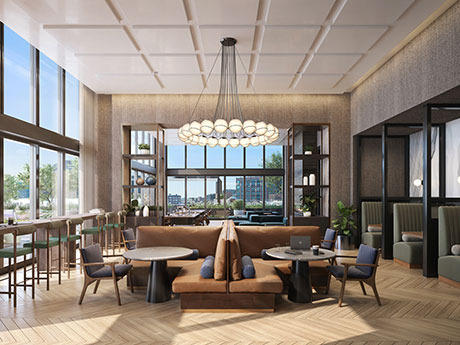OAKLAND PARK, FLA. — Walker & Dunlop has arranged $51 million in construction financing for Sky Building, a mixed-use development located in the South Florida city of Oakland Park. The borrower, locally based NRI Investments, previously signed a development agreement, lease agreement and purchase and sale agreement for the 2.1- acre site with the City of Oakland Park. Sky Building will house 136 affordable and workforce units, which are connected by a skybridge to the City of Oakland Park’s new City Hall, alongside roughly 15,000 square feet of ground-floor retail space. The site is within an opportunity zone approximately three miles north of downtown Fort Lauderdale. Jeremy Pino, Livingston Hessam, Carl Passmore, Kyle Miller, David Strange and Keith Melton of Walker & Dunlop arranged the financing via senior construction lenders and debt and equity funds. The financing was underwritten at 80 percent loan-to-cost and is non-recourse through the capital stack, according to Walker & Dunlop. The construction timeline for Sky Building was not disclosed.
development1
DETROIT — A 50-unit, 32,248-square-foot Veterans Affairs domiciliary and health clinic has opened in Detroit. Baker Barrios Architects served as the architect for the adaptive reuse project, which involved the conversion of a two-story office building originally completed in 2008. The property once housed the corporate offices of the Michigan Basic Property Insurance Association. In addition to the clinic, the building now houses 50 transitional residential units, a computer lab, clubhouse, therapy rooms, indoor and outdoor multipurpose spaces and administrative offices. The project was designed to support the mission of the John D. Dingell VA Medical Center by offering a safe home with programming to help veterans establish a path to independent living.
TARZANA, CALIF. — Oasis Healthcare Center, a 45,000-square-foot open air complex, has opened in Tarzana at 19500 Ventura Blvd. It is one of the first medical structures to open in the San Fernando Valley post-pandemic. The building features filtration systems, open hallways, open-air walkways, valet parking and 4,000 square feet of available ground-floor space dedicated for restaurant use. HED designed the center. Scott Romick and Eugene Kim with Lee & Associates/LA North Ventura are handling leasing.
HOUSTON — Locally based developer Vault Partners has begun construction on a 185,250-square-foot warehouse and distribution center in South Houston. The rear-load building will be divisible up to 40,000 square feet and will feature 32-foot clear heights, 34 dock-high doors, two drive-in ramps, and parking spaces for 137 vehicles and 23 trailers. Stream Realty Partners has been tapped as the leasing agent. Shell delivery of the building is scheduled for the fourth quarter.
WHITELAND, IND. — Mohr Capital has completed the development of an 846,260-square-foot industrial facility at its Mohr Logistics Park in the Indianapolis suburb of Whiteland. The property at 5365 N. Graham Road features a clear height of 40 feet. So far, one tenant has signed a lease for 513,000 square feet. A lease for the remaining space is currently under negotiation. Both tenants are expected to occupy the building this summer. The project team included Pepper Construction, Curran Architecture and American Structurepoint. Mark Writt of CBRE handles the leasing.
ATLANTA — Working on behalf of owner Asana Partners, general contractor Balfour Beatty has completed construction of the Krog District redevelopment in Atlanta’s Inman Park neighborhood. Designed by architect ASD | SKY, the project featured site improvements and enhancements to existing properties at Krog District, including the Krog Street Market food hall, as well as two newly constructed mixed-use buildings with retail and office space. The new four-story building and attached five-story parking deck adjacent to Krog Street Market involved the demolition of an existing office structure. Balfour Beatty delivered the building in shell condition for future interior upfits by tenants. Level one is slated for street-facing retail, and the remainder of the building is designated as office space. The new parking deck offers 186 spaces and is already open to the public. The 33,000-square-foot, three-story building at Lake Avenue Northeast and Krog Street Northeast abuts the Atlanta BeltLine’s Eastside Trail and provides new access to Krog Street Market. The building will feature retail and office tenants and was also delivered in shell condition. The redevelopment project also features upgrades to the existing Atlanta Stove Works retail and office building, including landscape and hardscapes, new storefront systems and façade updates, …
Lovett Industrial Receives $24.9M Construction Financing for Rialto, California Project
by Jeff Shaw
RIALTO, CALIF. — Lovett Industrial has received $24.9 million in construction financing to develop Rialto II, a 114,115-square-foot, Class A industrial development in Rialto. Once completed, Rialto II will feature 36-foot clear heights, two grade-level doors, 12 dock-high doors, a 130-foot truck court and 90 parking stalls. The six-acre site is located at 1910 W. Renaissance Parkway. The three-year, fixed-rate loan is through American Realty Advisors. Peter Thompson, Samuel Godfrey and Jordan Leake led the JLL Capital Markets debt advisory team.
SKOKIE, ILL. — Unibail-Rodamco-Westfield has unveiled plans to add up to 200,000 square feet of healthcare space to its redevelopment of Westfield Old Orchard mall in Skokie. The medical space is expected to be available for leasing in 2024. Greg Gerber and Chris Cummins of JLL will handle the leasing assignment. In 2022, Unibail-Rodamco-Westfield unveiled plans for the redevelopment of Westfield Old Orchard mall to include health and wellness amenities, luxury residences and open green space. Currently, there are 17 restaurants, 143 retailers, two fitness studios and 1.7 million square feet of retail space.
CHICAGO — Related Midwest has begun pre-leasing at The Row Fulton Market, a 43-story, 300-unit luxury apartment tower under construction at 164 N. Peoria St. in Chicago’s Fulton Market district. The first residents are expected to take occupancy in June. Designed by Morris Adjmi Architects, with interiors by March and White Design, The Row will offer floor plans ranging from 617 to 1,933 square feet. Monthly rents will start at $2,565. Six penthouse units will start at $14,395 per month. Amenities at The Row will include a fitness center and wellness studio, entertainment suite, study, children’s play area and a pool deck with outdoor grilling areas, green space and fire pits. The Row’s fireplace lobby will be staffed by a 24-hour concierge and door attendant. Residents will have access to services such as move-in coordination, housekeeping, package storage, onsite dry cleaning and pet care. As one of Chicago’s first 80/20 buildings, created under recently passed Affordable Illinois legislation, 20 percent of The Row’s apartment units will be designated as affordable.
MIAMI — Urban Network Capital Group (UNCG) has announced plans for Visions at Brickell Station, a 111-unit condominium/hotel project in Miami. Upon completion, the community will feature residences in studio and one-bedroom layouts, with no rental restrictions. Owners of the units will be able to rent them out through a booking platform or participate in a professionally managed program. UNCG purchased three parcels for the project — located at 1120, 1130 and 1136 S.W. 3rd Ave. — for a total price of $8.5 million. Robert Thorne of UNCG led the acquisition. UNCG’s investment partners in the project include V&V Investments and other private investors.


