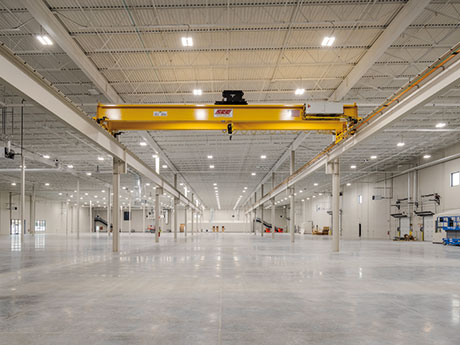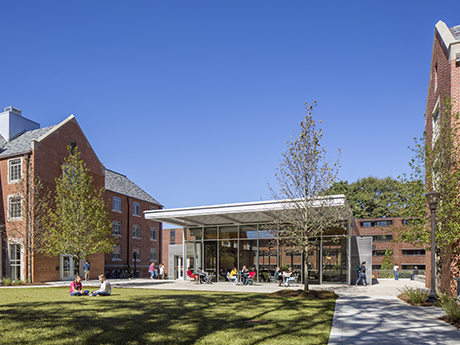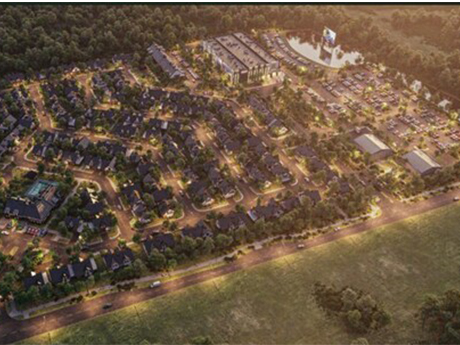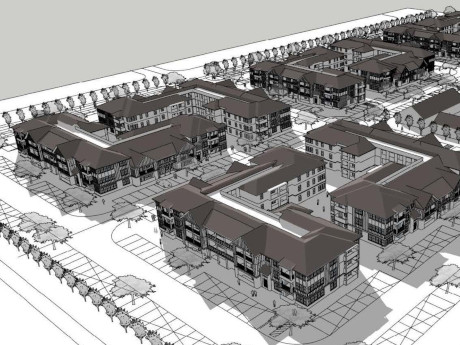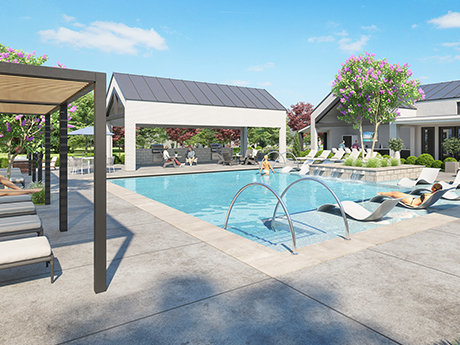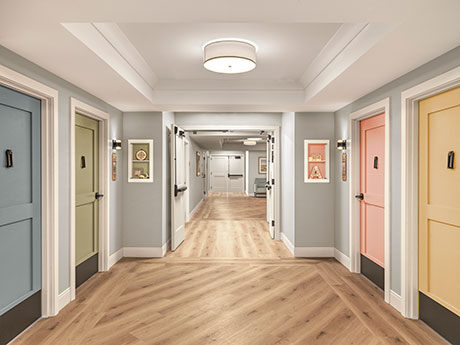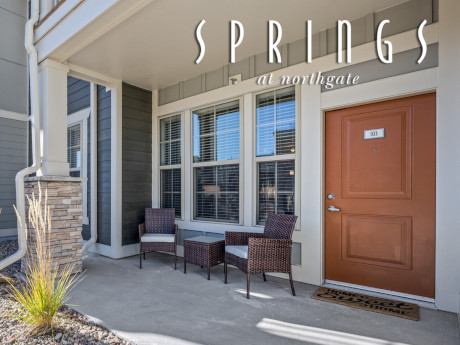HUDSON, WIS. — Kraus-Anderson Construction has completed a new 250,000-square-foot manufacturing facility for Hunt Electric at 924 Daily Road in Hudson, a city along the Minnesota-Wisconsin border. Hunt Electric is a national electrical design, build and maintenance firm. In 2020, the company moved its 150,000-square-foot prefabrication operations, called “Little Baer,” to Hudson. The firm then purchased 17 acres next to the plant to build “Big Baer,” the new 250,000-square-foot facility. Big Baer will operate alongside the existing Little Baer facility. Pope Design Group designed the property, which features office and storage space in addition to manufacturing space.
development1
HUDSON, WIS. — Kraus-Anderson Construction has completed a new 250,000-square-foot manufacturing facility for Hunt Electric at 924 Daily Road in Hudson, a city along the Minnesota-Wisconsin border. Hunt Electric is a national electrical design, build and maintenance firm. In 2020, the company moved its 150,000-square-foot prefabrication operations, called “Little Baer,” to Hudson. The firm then purchased 17 acres next to the plant to build “Big Baer,” the new 250,000-square-foot facility. Big Baer will operate alongside the existing Little Baer facility. Pope Design Group designed the property, which features office and storage space in addition to manufacturing space.
Advenir Oakley Breaks Ground on $78M Build-to-Rent Residential Project in Greer, South Carolina
by John Nelson
GREER, S.C. — Advenir Oakley Capital LLC has begun site work for LEO Jamestown, a $78 million build-to-rent (BTR) residential community in Greer, part of the Greenville-Spartanburg metropolitan area in Upstate South Carolina. The 296-unit project will span nearly 35 acres at the corner of South Main and Roscoe Drive, about one mile outside of downtown Greer. LEO Jamestown will feature a mix of one-, two- and three-bedroom cottages with nine-to-15-foot ceilings, wood-grain flooring, in-unit washers and dryers, a smart-home technology package, private backyards, on-call maintenance and optional enclosed garage parking. Neighborhood amenities will include courtyards with pavilions and grill stations, a central clubhouse with a resort-style pool, fitness center, dog park and valet trash. One-bedroom homes will average 882 square feet and rent for approximately $1,800 per month; two-bedroom units will average 912 square feet and rent for $2,100; and three-bedrooms will come in 1,510-square-foot floor plans and rent for $2,600. Advenir Oakley expects to fully deliver the property by December 2024, with first deliveries currently scheduled for this October. The design-build team includes Birmingham-based Nequette Architecture & Design and general contractor Capstone Building Corp. Advenir Living will be the property manager.
ATLANTA — The University System of Georgia’s Board of Regents has approved a $117 million residence hall development on the Georgia Tech campus in Midtown Atlanta. The 191,000-square-foot community will offer 850 beds alongside collaborative learning spaces, community lounges and group kitchens. The project is being built to accommodate first-year student enrollment growth over the next 10 years, and to help relocate students during planned renovations to the university’s existing housing. The residence hall will be Georgia Tech’s first new construction since 2005 when 10th and Home opened according to Kasey Helton of Georgia Tech’s Campus Services division. Completion on the project is scheduled for fall 2026.
FAYETTEVILLE, ARK. — The ITEX Group and Time Warp Enterprises have released plans for The Aronson, a build-to-rent (BTR) project in Fayetteville that will be anchored by a new moviegoing concept from Austin, Texas-based theater chain Alamo Drafthouse Cinema. The Aronson’s 214 units will be available as single-family, duplex or triplex configurations. Amenities will include a clubhouse, fitness center, pool, playgrounds, dog parks and bike parking. The project is anticipated to deliver by 2024. The Aronson will be home to Alamo Drafthouse Cinema + Drive-In, developed via a partnership among Catchlight Entertainment, ITEX and Time Warp. In addition to eight indoor movie screens, with a total of 798 reclining theater seats, the concept also includes a permanent outdoor drive-in theater with a beer garden and parking for cars and bikes. The Aronson is named for cinema pioneer and Arkansas native Max Aronson, whose screen name was Gilbert “Bronco Billy” Anderson. Aronson starred in several silent films in the early part of the 20th century as Bronco Billy. He also was a producer on “The Tramp,” a film released in 1915 and recognized as one of Charlie Chaplin’s first well-known performances.
Morgan Stonehill Breaks Ground on 360-Unit Seasons at Meridian Apartments in Metro Boise
by Amy Works
MERIDIAN, IDAHO — Developer Morgan Stonehill, with Los Angeles-based Newman Garrison + Partners as architect, has released plans for Seasons at Meridian, a 360-unit apartment community located at 2700 E. Overland Road in Meridian, a western suburb of Boise. The team broke ground on the development in January. Seasons at Meridian will feature 10 residential buildings arranged around an open-air courtyard space. Each building will offer a mix of studio, one-, two- and three-bedroom units ranging from 488 square feet to 1,328 square feet. The community will offer more than 30,000 square feet of amenity space, including a 10,000-square-foot clubhouse, a pool, park, community garden, fitness facility, bike maintenance room and barbecue areas. Additionally, the project is designed to provide direct pedestrian linkages to the adjacent commercial and retail developments with access to nearby recreational trails, landscaped areas and pocket parks. Completion is slated for second-quarter 2025.
JACKSONVILLE, FLA. — RangeWater Real Estate has purchased a 28.6-acre site in the San Jose neighborhood of Jacksonville for the development of a 280-unit multifamily community. Located at 3730 Dupont Ave., the property, dubbed The Maggie, will feature residences in one- and two-bedroom layouts, as well as a clubhouse with meeting space, resident’s lounge, fitness center, deck and grilling area, dog park and fountains. Delivery of the first units and clubhouse is scheduled for late spring 2024. ParkProperty Capital is partnering with RangeWater on the project, which will mark RangeWater’s sixth development in the Jacksonville area.
FRISCO, TEXAS — Locally based developer Stillwater Capital has broken ground on a 215-unit build-to-rent residential project in Frisco. The site is located within The Link, a 240-acre mixed-use development that is adjacent to the PGA of America’s headquarters campus. Information on floor plans was not disclosed. Amenities will include a pool, fitness center, resident lounge and a neighborhood park and walking trails. Stillwater Capital has partnered with Robert Elliott Custom Homes on the project, which is slated for full completion in late 2024.
SHREWSBURY, MO. — Spellman Brady & Co. (SBC) has completed the interior design for the addition to Our Mother of Perpetual Help Memory Care at the Cardinal Ritter Senior Service’s campus in Shrewsbury, a western suburb of St. Louis. SBC selected the project’s interior finishes as well as the furnishings and artwork. The single-story memory care addition features two memory care households consisting of 13 private units each. Bright door colors were used in the hallways to help residents locate their units. SBC collaborated with Vessel Architecture, which developed the building addition, and BSI Constructors, the general contractor.
Continental Properties Opens 240-Unit Springs at Northgate Multifamily Community in Colorado Springs
by Amy Works
COLORADO SPRINGS, COLO. — Continental Properties has opened Springs at Northgate, an apartment property located at 93 Clear Pass View within the 200-acre master-planned Polaris Pointe development in Colorado Springs. Springs at Northgate features 240 townhome-style studios, one-, two- and three-bedroom apartments with modern floor plans, high-end finishes, gourmet kitchens, abundant natural light, in-unit washers/dryers and private patios or balconies. Onsite amenities include a swimming pool, community clubhouse, outdoor grill area, 24-hour fitness center, car care area and leash-free dog park.


