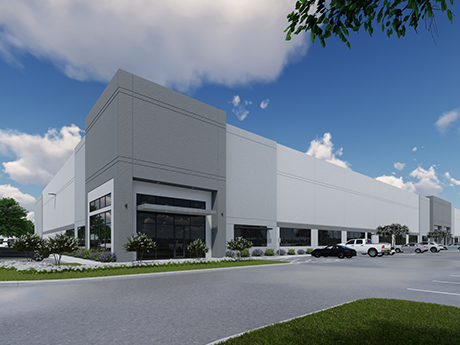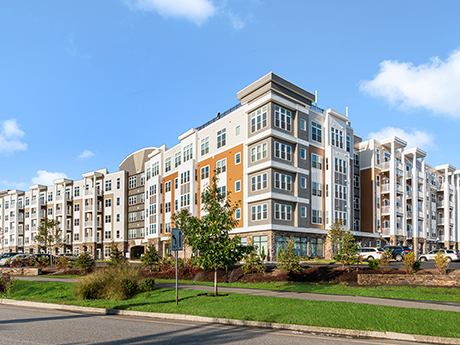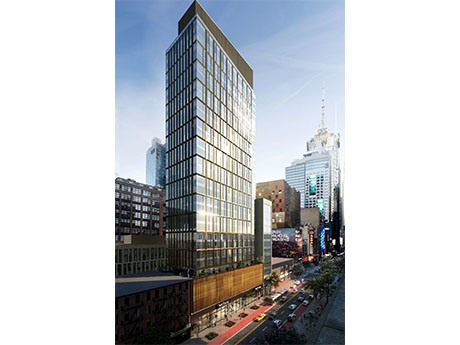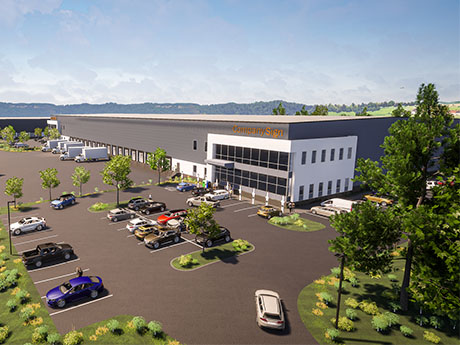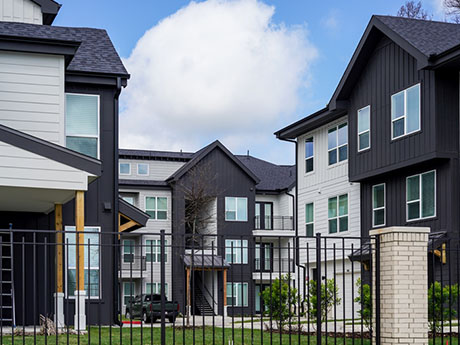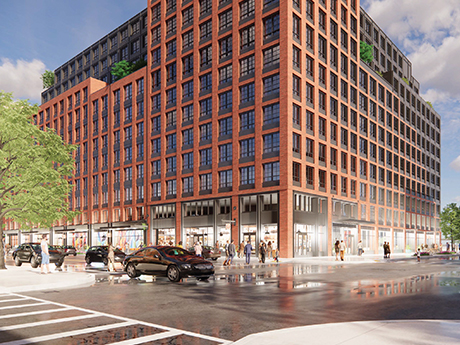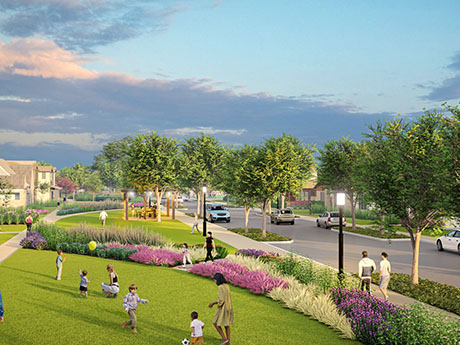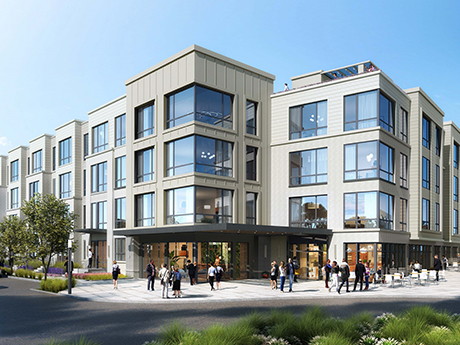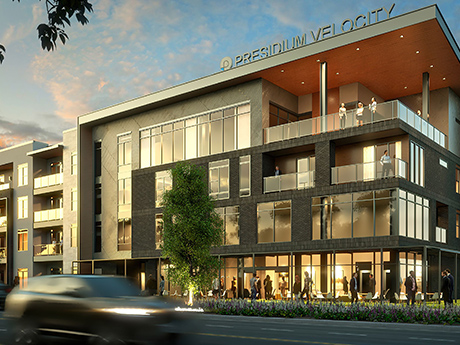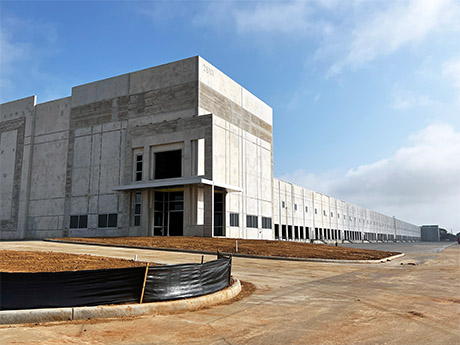DENTON, TEXAS — Mississippi-based REIT EastGroup Properties has broken ground on a 244,000-square-foot, two-building industrial project in the North Texas city of Denton. Denton Exchange 35 will consist of a 114,000-square-foot building that is subdividable to 20,000 square feet and a 130,000-square-foot building that is subdividable to 40,000 square feet. Combined, the buildings will feature 53 dock-high-doors and parking for 239 cars and 34 trailers, with expansion capabilities for trailer parking at both facilities. Project partners include Alliance Architects, GMcivil, Rosenberger Construction and Stream Realty Partners as the leasing agent. A tentative delivery date was not disclosed.
development1
SALEM, N.H. — Regional developer The Dolben Co. has completed Caro Tuscan Village, a 260-unit multifamily project in Salem, New Hampshire. The site spans 7.7 acres within Tuscan Village, a mixed-use destination that is a redevelopment of the former Rockingham Park horseracing complex. Units come in studio, one-, two- and three-bedroom floor plans, and amenities include a pool, fitness center, conference room, clubroom and outdoor grilling and dining stations. Boston-based HDS Architecture designed the project, and Pilot Construction served as the general contractor.
NEW YORK CITY — A partnership between Taconic Partners and National Real Estate Advisors is underway on construction of The Ellery, a 330-unit multifamily project in Midtown Manhattan. Designed by Handel Architects, The Ellery will consist of two interconnected buildings that will rise 32 and seven stories at 312 W. 43rd St. Units will come in studio, one- and two-bedroom floor plans. The Ellery will feature 28,000 square feet of indoor and outdoor amenity space, including a rooftop pool, as well as 42,000 square feet of retail space across two floors. The development team most recently completed construction of the façade, but a timeline for full completion was not disclosed.
GRAFTON, MASS. — GFI Partners will undertake a 200,000-square-foot life sciences redevelopment project in Grafton, located in Worcester County. The Boston-based developer will convert a 33.2-acre site that was formerly part of the Grafton State Hospital campus into a two-building facility that can also support industrial usage under local zoning laws. MassDevelopment sold the parcel to GFI Partners for an undisclosed price. Construction is set to begin this summer and to be complete in early 2026.
KINGWOOD, TEXAS — High Street Residential is nearing completion of Residences at Kingwood, a 289-unit multifamily project on the northern outskirts of Houston. High Street Residential is developing the project, which consists of 240 apartments and 49 townhomes, in partnership with Japanese homebuilder Daiwa House Group. Residences come in one-, two- and three-bedroom formats and are furnished with stainless steel appliances, custom cabinetry and individual washers and dryers. Select units also feature private balconies/patios and garages. Amenities include a pool, grilling areas, fitness center with a yoga/Pilates studio, an outdoor workout area, resident lounge with an art gallery and an entertaining kitchen and a conferencing and remote-work suite. Residents also have access to a putting green, bocce ball courts, pickleball court, multiple outdoor dining areas and the Kingwood Greenbelt trail system. W Partnership is the development’s architect, and Robinson & Co. led the landscape design. Cadence McShane served as the general contractor. The first move-ins at Residences at Kingwood will begin in the coming weeks.
NEW YORK CITY — Developer JCS Realty is underway on construction of Bruckner House, a 365-unit multifamily project in The Bronx. The site is located at 40 Bruckner Blvd. in the Mott Haven neighborhood on the borough’s south side. Bruckner House offers studio, one- and two-bedroom units and amenities such as a fitness center, coworking areas, a movie theater and a rooftop pool and lounge area. Project partners include S9 Architecture and EP Engineering.
ROSENBERG, TEXAS — Locally based developer The Signorelli Co. has broken ground on Phase I of Austin Point, a 4,700-acre master-planned community in Rosenberg, located roughly 30 miles southwest of Houston in Fort Bend County. Upon completion, the development will feature 14,000 homes and 17 million square feet of multifamily, office, medical, retail and hospitality space. The project will also include the extension of Fort Bend and Grand parkways at the development site for more convenient access to downtown Houston. Phase I of Austin Point will include the construction of 400 homes that will be built on smaller lots in an alley-loaded format and will range in size from 1,300 to 4,500 square feet.
LONG BRANCH, N.J. — New York City-based developer Kushner has broken ground on a $130 million multifamily project in the Northern New Jersey community of Long Branch. Designed by Minno + Wasko Architects & Planners, the property will comprise two four-story buildings that will house 299 units in studio, one-, two- and three-bedroom floor plans. Amenities will include a pool, fitness center, coworking lounge, golf simulator, rooftop terraces, social lounges, pet spa, a children’s playroom and outdoor grilling and dining stations. A SuperFresh grocery market and neighborhood café will anchor the property’s retail component. The first units are expected to be available for occupancy in late 2025. Madison Realty Capital provided an $85 million construction loan for the project, and Unity Capital supplied $15 million in mezzanine financing.
AUSTIN, TEXAS — Texas-based developer Presidium has broken ground on a 307-unit multifamily project that will be located within the 314-acre Velocity master-planned development in southeast Austin. Apartments will come in studio, one-, two- and three-bedroom floor plans and range in size from 375 to 1,400 square feet. Amenities will include a pool, fitness center, coworking lounge, dog park, volleyball and pickleball courts, entertainment lounge and podcast rooms. O’Brien Architects designed the four-story project, and Provident General Contractors is handling construction. Completion is slated for mid-2025.
BROOKSHIRE, TEXAS — Houston-based Clay Development has completed Twinwood Distribution Center III, a 767,520-square-foot industrial project in the western Houston suburb of Brookshire. The cross-dock facility sits on 37.1 acres within the 200-acre Uplands Twinwood Business Park. Building features include 40-foot clear heights, 180 dock-high doors, four drive-in ramps, 130-foot truck court depths, 2,600 square feet of office space, an ESFR sprinkler system and parking for 264 cars. The site can also support the addition of parking space for up to 55 trailers. Cushman & Wakefield has been appointed as the property’s third-party leasing agency.


