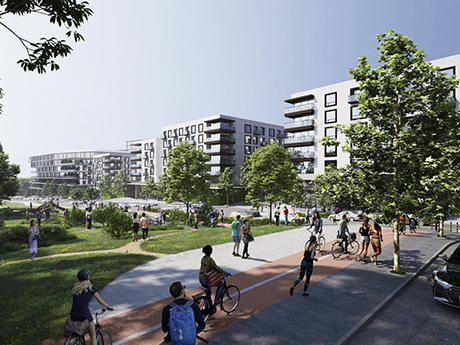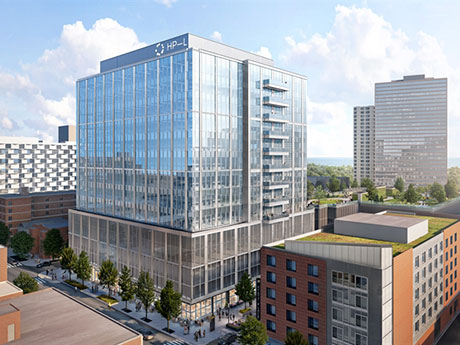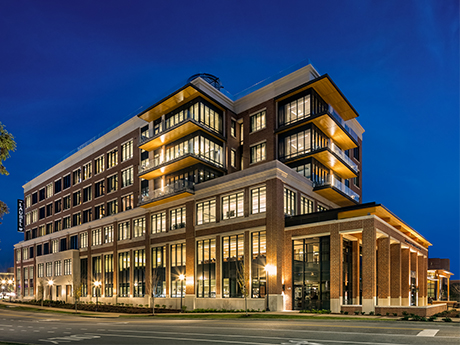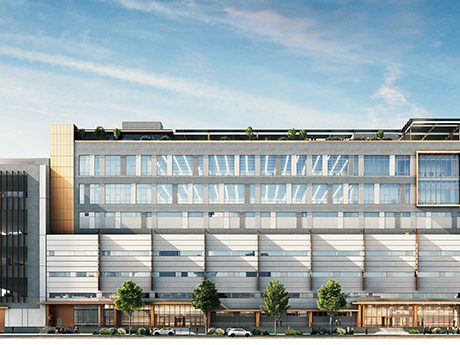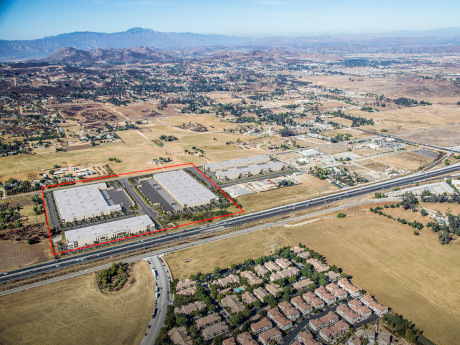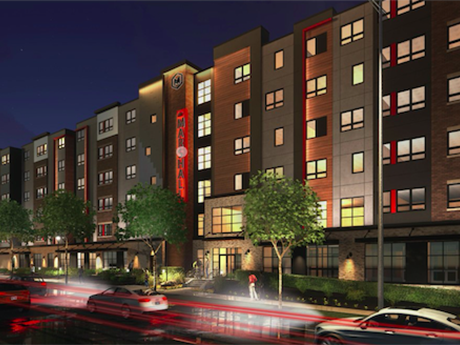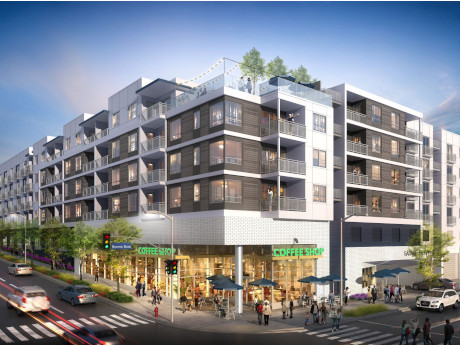AUSTIN, TEXAS — Locally based developer PlaceMKR will undertake a 2 million-square-foot mixed-use redevelopment project at a 22.5-acre site at the intersection of East Riverside Drive and State Highway 71 in Austin. The site currently houses a storage facility and a former mobile home park. Designed by Steinberg Hart on land owned by Artesia Real Estate, East Riverside Gateway will be a seven-building development that will feature residential, office, retail and restaurant uses, as well as some 4,000 onsite parking spaces. More specifically, four of the buildings totaling approximately 1,100 units will be devoted to multifamily usage, with street-level retail connecting all the structures. Construction will occur in phases, with the initial phase expected to begin within 12 months pending the developer’s securing of an equity partner. The development team is also in the processing of obtaining entitlements and permits.
development1
CHICAGO — Trammell Crow Co. and Beacon Capital Partners have broken ground on Hyde Park Labs in Chicago’s Hyde Park neighborhood. The project will feature 302,388 square feet of lab and office space as well as ground-floor retail and community space. Completion is slated for late 2024. Project costs are estimated at $225 million, according to Crain’s Chicago Business. The University of Chicago has pre-leased one-and-a-half floors of the building totaling 55,000 square feet, a portion of which will house researchers from the Pritzker School of Molecular Engineering. Space will also be used to develop an incubator program to support startup companies focused on the life sciences. Hyde Park Labs will rise 14 stories. The project marks the second phase of development at Harper Court, which currently features a hotel, office building housing many UChicago administrative offices and retail space. Tenants of Hyde Park Labs will have access to nearly 40,000 square feet of amenities, including a fifth-floor terrace dubbed “The Lawn.” The project team includes Elkus Manfredi Architects, Interactive Design Architects, Power Construction, Ujamaa and Trinal. Dan Lyne and Brandon Green of CBRE are marketing the project for lease.
SCOTTSDALE, ARIZ. — Phoenix-based Creation has acquired 18 acres within Scottsdale Airpark for the development of Thunderbird Commerce Park, a $60 million industrial center. Located at the southeast corner of Scottsdale and Thunderbird roads, the project will feature a 243,360-square-foot Class A industrial building offering 51 truck doors, 32-foot clear heights, 3,000-amp power, four electric vehicle dual charging pedestals, 130-foot truck court depth and 322 car parking spaces. Construction is slated to begin later this year. Creation sourced the land on an off-market basis and is currently processing entitlements through the City of Scottsdale. The project team includes LGE Design Build as general contractor and LGE Design Group as architect. Completion is scheduled for late 2024.
AUBURN, ALA. — Birmingham, Ala.-based HPM has completed construction of the Tony and Libba Rane Culinary Science Center at Auburn University. The dual-purpose, 142,000-square-foot property houses learning environments for culinary students, as well as a boutique hotel, the 1856 teaching restaurant, brewery and a food hall. HPM served as program manager on the project and provided project management support for Auburn University Facilities Management during the pre-construction and construction phases. Auburn alumnus and board of trustees member Jimmy Rane helped kickstart the project with a $12 million gift dedicated to the building’s construction. The board later approved naming the facility in honor of his parents, Tony and Libba Rane. The property is situated at the corner of East Thach Avenue and South College Street in downtown Auburn. HPM also oversaw the construction of a $10 million, six-story parking garage nearby before breaking ground on the culinary facility in 2019. The design-build team for the property include architect Cooper Carry, facility operator Ithaka Hospitality Partners, the Auburn University Facilities Management department and general contractor Bailey-Harris Construction.
NEW YORK CITY — New York City-based development and investment firm Innovo Property Group (IPG) has topped out The Borden Complex, a 900,000-square-foot industrial project in the Long Island City area of Queens. The development will feature elevated truck courts and a vertical parking structure, as well as purpose-built film studio space. IPG acquired the site, which previously housed the warehouse of online grocer FreshDirect, in January 2019 with Atalaya Capital Management and Nan Fung Group for $75 million. Construction began in July 2022, and the development team is targeting a spring 2024 completion. Eastdil Secured arranged construction financing for the project through Starwood Property Trust and J.P. Morgan. Starwood also originally provided $155 million in project financing in early 2021.
Patrinely Group, Dune Real Estate Break Ground on 544,115 SF Gateway at Menifee Spec Industrial Project in Southern California
by Amy Works
MENIFEE, CALIF. — Patrinely Group, in partnership with affiliates of Dune Real Estate Partners, has broken ground on Gateway at Menifee, a speculative industrial project near Interstate 215 and Scott Road in Menifee. Totaling 544,114 square feet, the project will offer three Class A industrial buildings. Spanning 36.4 acres, the three rear-load buildings will feature 32- to 36-foot clear heights, 107 total dock-high doors and 130- to 190-foot court depths. The project is the second and final phase of the industrial park, which features a 229,934-square-foot building, a 220,606-square-foot building and a 93,575-square-foot building. Patrinely Group is developing the project, which KPRS will build. Ryan Bos and Colin MacMillan of KBC Advisors and Scotts Stewart and Gordon Mize of Lee & Associates will handle leasing of the project under the direction of Phillip Moore and Dennis Tarro of Patrinely Group.
USA Properties Starts Construction of $81.2M Mainline North Affordable Multifamily Project in Santa Clara, California
by Amy Works
SANTA CLARA, CALIF. — USA Properties Fund has broken ground on Mainline North, an affordable multifamily property in Santa Clara. The project is part of a public-private partnership that includes Bank of America, California Housing Finance Agency, the City of Santa Clara, Google, Housing Trust Silicon Valley, Ensemble Real Estate Investments and Related. Mainline North will feature 151 studio, one-, two- and three-bedroom apartments with energy-efficient appliances and light fixtures, ceiling fans and low-flow faucets, showers and toilets. The $81.2 million, eight-story building’s first three floors will contain the parking garage, lobby, leasing area, community room, fitness center, flex room and 5,000 square feet of retail space. Additional amenities will include a computer area with free Wi-Fi and a rooftop courtyard with outdoor seating, barbecue areas and a pet wash station. Completion is slated for early 2025. Rents will start around $850 per month for a studio to $1,080 per month for a two-bedroom apartment for households that earn up to 30 percent of the area median income.
POMPANO BEACH, FLA. — The Estate Cos. (EIG) has broken ground on Soleste Pompano Beach, an eight-story multifamily project located at 208 N. Federal Highway in South Florida’s Broward County. Upon completion, the community will feature 253 apartments in one- and two-bedroom configurations and 4,000 square feet of commercial space. Amenities will include a pool and sun deck, fitness center and a picnic area. The property will also include a parking garage with 367 spaces and an additional 11 spaces at ground level.
ST. LOUIS — Aptitude Development is set to break ground on The Marshall St. Louis, a 508-bed student housing community located near St. Louis University. Construction is scheduled to begin this spring, with completion anticipated for fall 2025. Amenities will include an expansive hot tub, fitness facility, gaming lounge, collaborative and individual study spaces, café areas and fire pits. Aptitude is a student housing developer based in Elmwood Park, N.J.
LOS ANGELES — Cityview has unveiled its plans to develop Belle on Bev, a 243-unit workforce housing community in Los Angeles’ Historic Filipinotown (HiFi) neighborhood. Slated for completion in the fourth quarter, the mixed-use project will feature 21 affordable units. Belle on Bev will feature a mix of studio, one- and two-bedroom floorplans with Nest thermostats, luxury vinyl flooring, Latch keyless entry, turnkey Wi-Fi, in-unit washers/dryers and two different color schemes. Community amenities will include a resort-style pool and spa; enclosed dog park and pet wash; two rooftop decks; Korean and traditional barbecues; a gym and yoga studio that will offer cross-training equipment and fitness classes; a courtyard with an oversized fireplace; ample parking; bike storage; and an indoor/outdoor clubhouse featuring a commercial-grade kitchen. The project team includes AC Martin, Clark Building Group and Nadia Geller Design.


