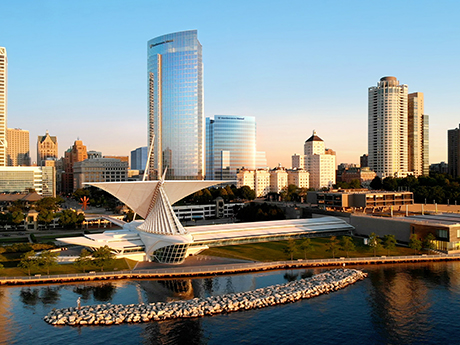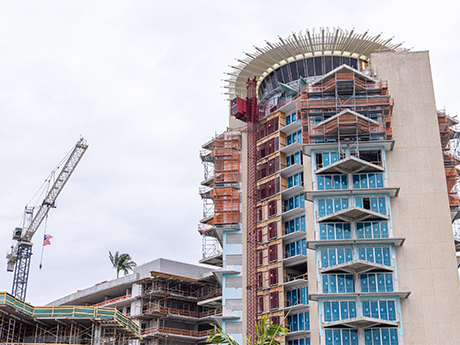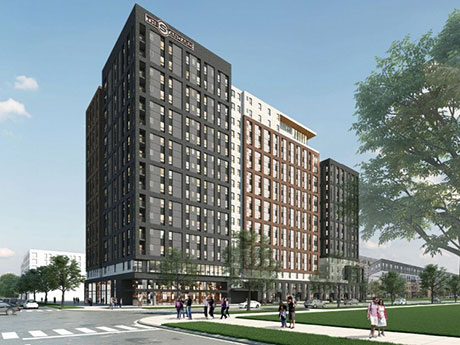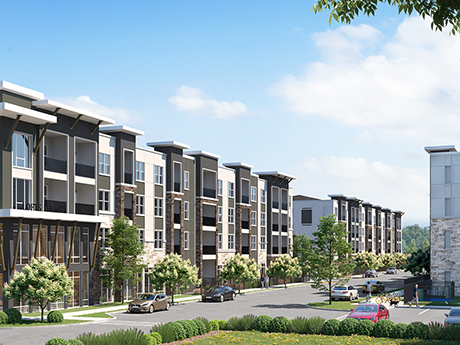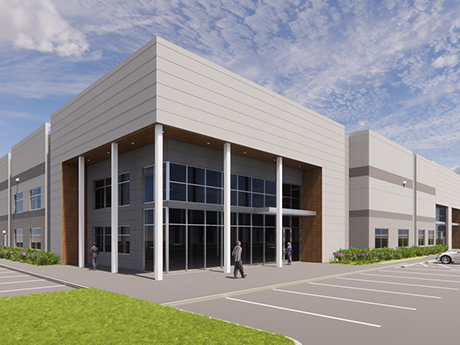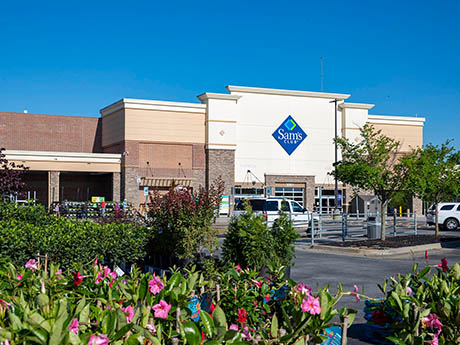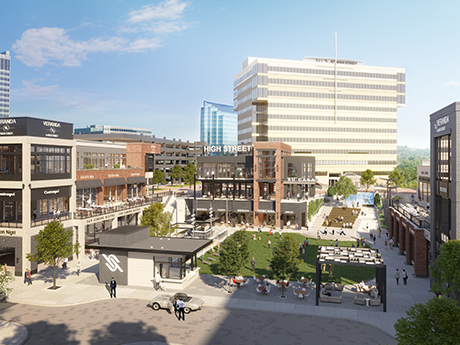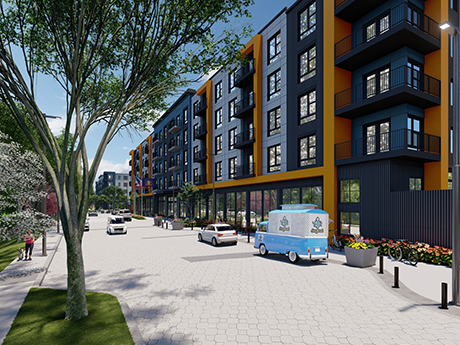MILWAUKEE — Northwestern Mutual, an American financial services and insurance organization, has announced plans to invest $500 million to improve its downtown Milwaukee headquarters. The principal part of the investment will go to the overhaul of its North Office Building, a 540,000-square-foot building located at 818 E. Mason St. overlooking Milwaukee Bay. As part of the company’s plans, employees will be relocated from Northwestern Mutual’s suburban campus in nearby Franklin over the next three to five years. Nearly 2,000 employees will transition to the reimagined downtown campus, which is designed to accommodate planned company growth. “We are doubling down on our Milwaukee campus by investing in the future of the workplace for Northwestern Mutual and a thriving downtown community,” says John Schlifske, chairman, president and CEO of Northwestern Mutual. “Our strategic investment will further our goal of creating an unparalleled campus experience, fostering connection and collaboration across employees, financial representatives and the community while attracting and retaining the next generation of talent right here in southeast Wisconsin.” Northwestern Mutual’s improvements include full interior and exterior renovations to mirror the company’s adjacent Tower and Commons building. The North Office Building was delivered in 1990 whereas Tower and Commons debuted in 2017. …
development1
FORT LAUDERDALE, FLA. — Tavistock Development Co. has topped off a new hotel and resort residential tower as part of the redevelopment of Pier Sixty-Six, a mixed-use waterfront destination in Fort Lauderdale. The reimagined Pier Sixty-Six Resort and The Residences at Pier Sixty-Six are set to debut next year. Situated on 32 acres along the Intracoastal Waterway, the overall development will ultimately include the resort and 62 luxury condominiums, as well as the property’s 164-slip marina, restaurants, shops and offices. The project team includes general contractors Americaribe and Moriarty, which are employing 1,000 construction workers for the redevelopment project.
MINNEAPOLIS — Student housing developer Landmark Properties is undertaking its first development project in Minnesota, a 1,021-bed student housing community located within walking distance of the University of Minnesota in Minneapolis. Named The Standard at Dinkytown, the project will offer several floor plans ranging from studios to five-bedroom units with 30 affordable housing units. Rental rates at the property will include cable, internet, trash and all furniture. Amenities will include an outdoor pool area with a jumbotron, sun deck, cabanas, outdoor grilling stations and rooftop hot tub as well as a fitness center, clubhouse, gaming lounge, study lounge and Amazon package lockers. Construction is expected to begin this year and be completed in fall 2025. The University of Minnesota enrolls more than 50,000 students each fall.
MESA, ARIZ. — A joint venture between PCCP and The Dinerstein Cos. has unveiled plans to develop Atlas Mesa, a Class A multifamily community in Mesa. The partnership plans to break ground on the property in late July, with initial occupancy slated for first-quarter 2025 and final completion scheduled for late 2025. Located at the northwest corner of East Baseline Road and South Sunview, Atlas Mesa will feature 394 studio, one-, two- and three-bedroom layouts, ranging from 562 square feet to 1,394 square feet. Situated on 9.8 acres, the 400,000-square-foot community will consist of four four-story buildings served by elevators and a leasing and amenity building. Community amenities will include an outdoor pool with spa, clubhouse and coworking space. Additionally, the property features smaller outdoor amenity spaces throughout the community.
GARLAND, TEXAS — Dallas-based Anthem Development has received $63 million in construction debt and joint venture equity for a 340-unit multifamily project in Garland, a northeastern suburb of Dallas. The community, named Lofts iThirty, will consist of five four-story buildings with two pools, two fitness centers, a pet park, coffee bar, game room and outdoor kitchens. Construction is set to begin this summer and to be complete in 2025. Los Angeles-based Nova Capital arranged the financing through Bank OZK and secured an undisclosed, institutional investment firm as the joint venture equity partner.
FORT WORTH, TEXAS — Mississippi-based developer EastGroup Properties has broken ground on a three-building, 351,000-square-foot industrial complex in North Fort Worth. The project represents Phase II of Basswood 35, a seven-building, 882,000-square-foot development. The buildings will span 89,741, 130,750 and 130,750 square feet and feature front- and rear-load configurations. Method Architects designed the project, and Talley Riggins is serving as the general contractor. Halff Associates is the civil engineer, and NAI Robert Lynn is the leasing agent. Construction is slated for a fourth-quarter completion.
Sam’s Club to Open More Than 30 New Locations, Five Fulfillment Centers in the United States
by John Nelson
BENTONVILLE, ARK. — Sam’s Club, a division of Bentonville-based Walmart Inc. and a leading membership warehouse club retailer, plans to open more than 30 new “clubs” across the United States over the next several years. The first store, which is planned for an undisclosed Florida city, is slated to open in 2024. The new clubs will span approximately 160,000 square feet, which is larger than most current locations. Most new stores will feature a seafood/sushi island, full-service floral and walk-in dairy and fresh coolers, as well as a larger healthcare space featuring a patient waiting area, health services suites, private consultation rooms and dedicated hearing and optical centers. Many of the new locations will also include fuel stations and liquor offerings. In addition to the new stores, the company has a multiple-year plan to invest in and modernize its supply chain through new distribution and fulfillment center locations across the country. Sam’s Club will launch five new supply chain fulfillment and distribution centers this year, with the first location planned in Georgia in the third quarter. Kathryn McLay, CEO of Sam’s Club, says the decision to invest in expanding the company’s physical footprint was motivated by historic comparable sales growth …
ST. GEORGE, UTAH — Utah Tech University is set to break ground on the 564-bed third phase of its Campus View Suites residence hall project in St. George. Set to open in fall 2024, the final phase of the development will span 164,600 square feet. Shared amenities will include a fitness room; multipurpose room; laundry facilities, common kitchens and living rooms on each floor; indoor bike storage; game room; grocery store stocked with fresh fruit, vegetables and dairy; private and shared study rooms; and housing staff offices. The 352-bed first phase of development was delivered in fall 2016. The second phase of the project was completed in fall 2021 and offers 534 beds. The development team for Phase III includes DFCM, Layton Construction and Method Studio.
GID Signs Four New Retailers to Join $2B High Street Mixed-Use Development in Atlanta
by John Nelson
ATLANTA — GID Development has signed four new tenants to join High Street, a $2 billion mixed-use, transit-oriented development underway in Atlanta’s Central Perimeter submarket. Phase I of the development, which will span 10 city blocks near the Dunwoody MARTA station, is set to come on line in 2024. The new tenants joining High Street include three food-and-beverage concepts — Agave Bandido, Cuddlefish and Ben & Jerry’s — as well as boutique beauty salon Sugarcoat. Previously committed tenants at High Street include Puttshack and Hampton Social. In addition to 150,000 square feet of retail and restaurant space, the development will feature 90,000 square feet of new loft offices, 600 apartments and a signature park.
FORT WASHINGTON, PA. — A partnership between Jefferson Apartment Group, a developer based in Northern Virginia, and New York City-based CP Capital has purchased land for a 310-unit multifamily project in the northern Philadelphia suburb of Fort Washington. The 14-acre site at 1125 Virginia Drive, which was formerly home to an office building occupied by ADP, will house five mid-rise buildings. Amenities will include a pool, outdoor grilling and dining stations, a dog park, clubroom with a bar, game room, fitness center, movie theater, coworking lounge and a movie theater. Construction is slated to begin in February and to be complete in late 2024.


