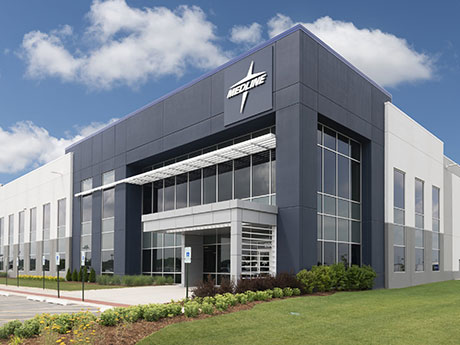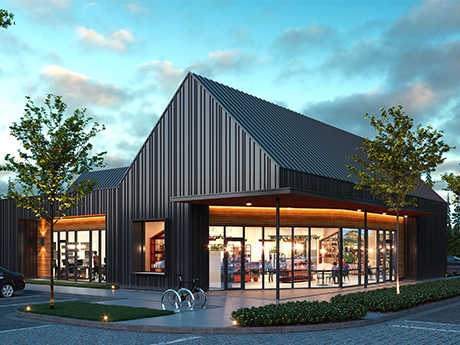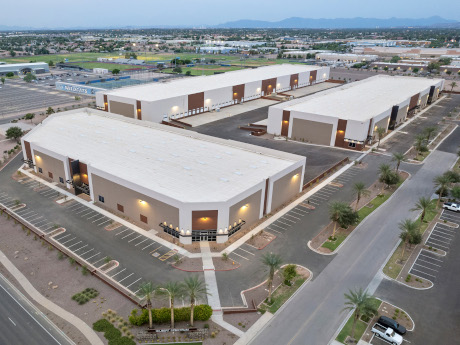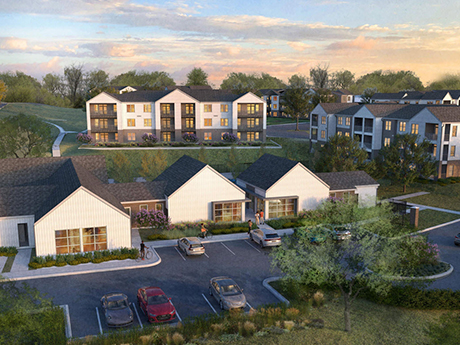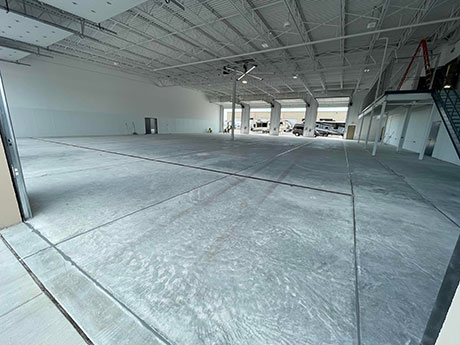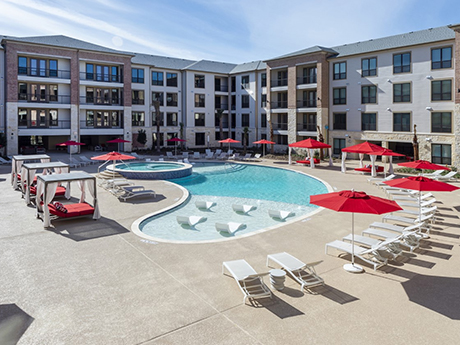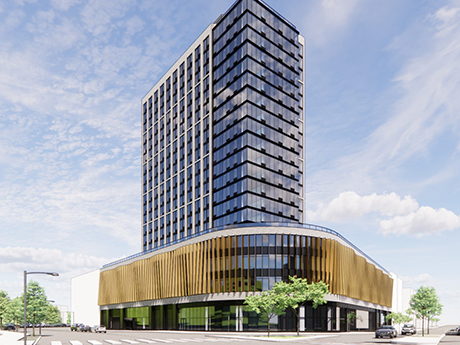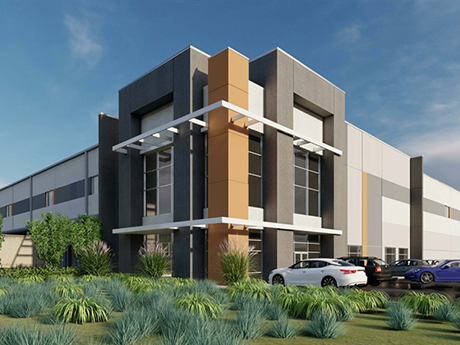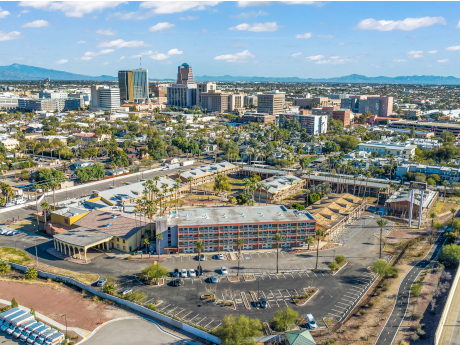GRAYSLAKE, ILL. — Alston Construction Co. has completed a 1.4 million-square-foot distribution center for Medline in Grayslake, a city in Northeast Illinois. The facility is estimated to be the largest medical-grade distribution center in the United States, according to the project’s architect, Ware Malcomb. The final phase of development was a 2,700-square-foot office buildout for Medline’s Sterile Procedure Trays Division. The project features a 60,000-square-foot automated storage and retrieval system that picks and packages items and places them onto crates. The facility also features a main office area, receiving and shipping offices, and a temperature-controlled room. Employees have access to a break area with billiards and foosball tables as well as sleep rooms and quiet areas. Medline, a privately held manufacturer and distributor of medical supplies, requires its facilities to be LEED-certified.
development1
NASH to Build Mixed-Use Property Within Nexton Development in Summerville, South Carolina
by John Nelson
SUMMERVILLE, S.C. — A subsidiary of North America Sekisui House LLC (NASH) plans to develop Dayfield Park, a mixed-use campus set within the company’s Nexton master-planned development in the Charleston suburb of Summerville. Situated on 60 acres near Nexton’s Brighton Park neighborhood, Phase I of Dayfield Park will feature 100,000 square feet of office space and 20,000 square feet of retail and restaurant space across five single-story buildings, as well as additional outparcels. Committed tenants include The Goddard School daycare, HYLO Fitness and Go Dog, a pet daycare, boarding and grooming facility that also features a bar for pet owners. Dayfield Park will be developed in three phases, each with five buildings. The project is expected to bring approximately 500 new jobs to the community. NASH plans to break ground on the project in the summer and deliver the entire campus in 2026. The project team includes leasing brokerage Bridge Commercial, property management firm Brookfield Properties, engineering firm SeamonWhiteside and architectural firms Rush Dixon Architects and Bello Garris Architects.
Graycor Construction Completes Three Industrial Buildings at Gilbert Spectrum in Arizona
by Amy Works
GILBERT, ARIZ. — On behalf of GID and SunCap Property Group, Graycor Construction Co. has completed development of Buildings 9, 10 and 11 at Gilbert Spectrum, a 64-acre industrial park at McQueen and Elliot roads in Gilbert. Northrop Grumman, a multinational aerospace and defense technology company, has leased the 100,000-square-foot Building 9. S&M Moving Systems, a full-service local and long-distance moving company, has leased the 142,200-square-foot Building 10. At the 66,400-square-foot Building 11, Banner Industries, which specializes in high-purity and industrial flow component distribution, is occupying 27,097 square feet and Varsity Brands, an American apparel company, is leasing 18,047 square feet. The new buildings offer 28-foot to 32-foot clear heights, a mix of dock-high and drive-in doors, generous power and ESFR sprinklers. Additionally, the three buildings share a 190-foot loading court. Graycor served as design-build general contractor and Balmer Architectural Group was the project architect. At build-out, Gilbert Spectrum will include up to 850,000 square feet of office, flex industrial and technology-related space. Ken McQueen and Chris McClurg of Lee & Associates Arizona are handling leasing for the three facilities.
DALLAS — Cleveland-based developer The NRP Group has broken ground on Ascent at Mountain Creek, a 324-unit mixed-income housing development in southwest Dallas. Half of the units will be reserved for households earning 80 percent or less of the area median income, and the remainder will be rented at market rates. Residences will feature one-, two- and three-bedroom floor plans and will be furnished with stainless steel appliances, quartz countertops and walk-in closets. Amenities will include a pool, fitness center and a resident lounge. Completion is slated for September 2024.
HUNTLEY, ILL. — Principle Construction has completed the third expansion in five years of General RV’s space at 14000 Automall Drive in Huntley. The current project includes a 19,558-square-foot addition to the building, which Principle initially constructed in 2011. The building features a clear height of 22 feet and 14 drive-in doors. Cornerstone Architects was the project architect.
HOUSTON — Locally based developer Sueba USA has opened San Estrella, a 318-unit apartment community in Houston’s Energy Corridor neighborhood. Units come in one-, two- and three-bedroom floor plans that range in size from 480 to 2,087 square feet. Residences are furnished with stainless steel appliances, granite countertops, tile backsplashes and walk-in closets. Amenities include a pool, fitness center, internet café, business center, catering kitchen and outdoor grilling and dining areas. Rents start at roughly $1,200 per month for a one-bedroom unit.
NEW YORK CITY — Philadelphia-based development and investment firm Arden Group is underway on construction of a 351,000-square-foot mixed-use project at 4650 Broadway in Manhattan’s Inwood neighborhood. Designed by Handel Architects, the 20-story building will house 222 residential units that will come in studio, one- and two-bedroom formats, with 30 percent of the apartments subject to income restrictions. Residential amenities will include a fitness center, resident lounge, screening room and a children’s play area. In addition, 4650 Broadway will house 120,000 square feet of commercial space. Of that space, 80,000 square feet is earmarked for a charter school or medical office user, and at least 16,000 square feet will be marketed to grocers. Completion is slated for 2025.
MARQUETTE, IOWA — The Queen Casino & Entertainment, which acquired Casino Queen Marquette in 2017, has received permission from the Iowa Racing and Gaming Commission to move the riverboat casino to land. The casino is located at 100 Anti Monopoly St., along the banks of the Mississippi River in Marquette. The commission approved the request during a hearing on Thursday, Jan. 26. The Queen Casino & Entertainment plans to move the 17,000-square-foot gambling floor ashore, including more than 400 slot machines, two blackjack tables and several other table games. As part of the remodel, the property will receive an additional 12,000 square feet to its current dockside building; an enhanced single-level gaming floor easily accessible from the main entrance with the latest in gaming technology; and new dining outposts, including a dedicated sports bar.
TCC, CBRE Investment Management Begin Construction on 2.3 MSF Industrial Development in Metro Atlanta
by John Nelson
JACKSON COUNTY, GA. — Trammell Crow Co. (TCC), with joint venture partner CBRE Investment Management, has broken ground on the first phase of Jackson 85 North Business Park, an industrial park in Jackson County. Situated roughly 60 miles northeast of Atlanta, the industrial development will comprise 2.3 million square feet upon completion. The first phase will feature two buildings totaling more than 1.5 million square feet. Building 1 will comprise 538,450 square feet, and Building 2 will include 1 million square feet, with delivery scheduled for the first quarter of 2024. Construction of the second phase is expected to begin midway through 2024 and will include a single 713,050-square-foot facility, completion of which is scheduled for 2025. All three buildings will feature 40-foot clear heights, ample power, ESFR fire sprinklers and R-19 roof insulation. Wilson Hull & Neal Real Estate is handling the leasing assignment for Jackson 85 North Business Park.
Sterling Real Estate Begins Presidio Palms Hotel-to-Apartment Conversion Project in Tucson, Arizona
by Amy Works
TUCSON, ARIZ. — Scottsdale-based Sterling Real Estate Partners has started construction of Presidio Palms Apartments, a hotel-to-apartment conversion project located at 475 N. Granada Ave. in downtown Tucson. The project’s first units are slated for delivery by summer 2023. Sterling has been working on the project since January 2021 to change the zoning to allow residential use. The 10-acre property has been entitled and permitted to convert the underperforming and functionally obsolete hotel to a 212-unit apartment complex and allow for development of an additional 154 units. Presidio Palms will offer a modern, market-rate, low-cost rent option in the downtown Tucson submarket. The community’s studio and one-bedroom units will offer new plumbing, electrical, HVAC units, outdoor patios, finished cabinets, quartz countertops, stainless steel appliances, flooring, washers/dryers and modern fixtures. Onsite amenities will include a full-service coffee bar with café seating, residential lounge, private business center, arcade nook, gym and yoga studio, resort-style pool, sand volleyball court, outdoor kitchen area and dog park.


