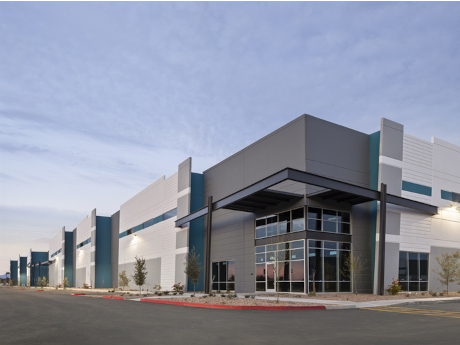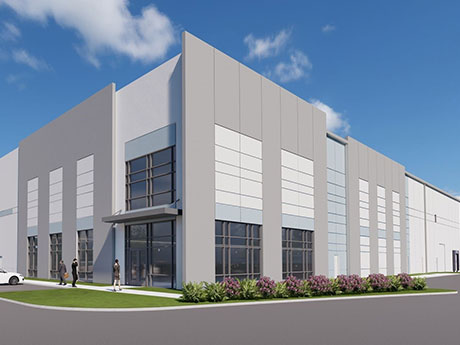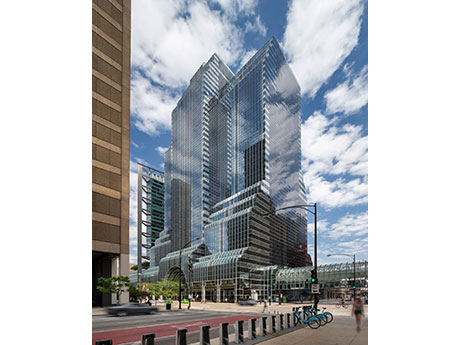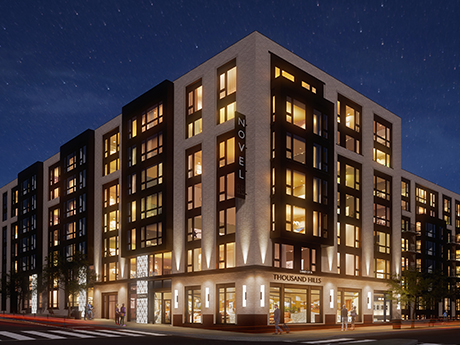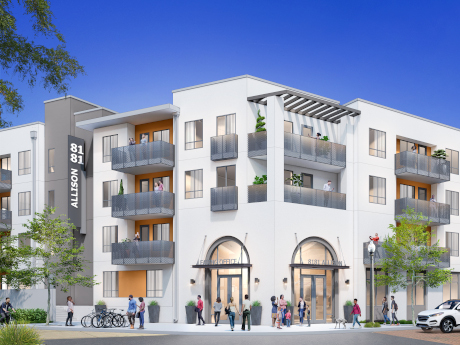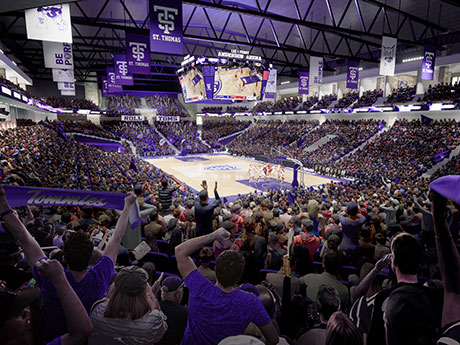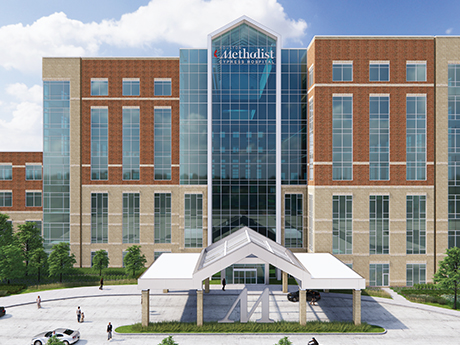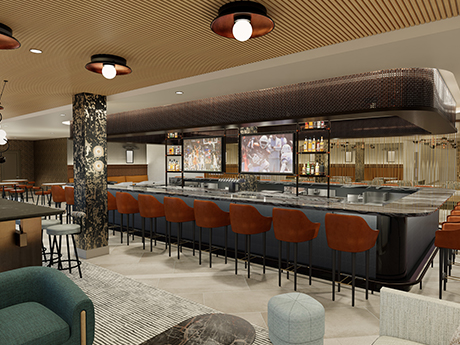MESA, ARIZ. — A joint venture between Trammell Crow Co. (TCC) and CBRE Investment Management has completed construction of Elliot Gateway, a four-building, Class A logistics park on 40.5 acres at 9020 E. Elliot Road in Mesa. Elliot Gateway features a 151,239-square-foot Building A, a 124,611-square-foot Building B, a 186,000-square-foot Building C and a 54,640-square-foot Building D. Building C is fully leased to a mechanical and electrical construction company, while the other buildings are available for lease. Graycor Consrtuction Co. served as general contractor and Butler Design Group served as architect for the project. Evan Koplan and Serena Wedlich of CBRE are marketing and leasing the property on behalf of TCC and a fund sponsored by CBRE Investment Management.
development1
COLUMBUS, OHIO — Becknell Industrial is underway on the development of Winchester 527, a 527,023-square-foot speculative industrial building in Columbus. The property will feature a clear height of 40 feet, roughly 2,000 square feet of office space, 436 auto parking spaces and 150 trailer parking spaces. Lee & Associates is marketing the project for lease. Completion is slated for later this year.
L&L Holding, Oak Row Equities Obtain $215M Construction Financing for Mixed-Use Development in Miami
by John Nelson
MIAMI — L&L Holding Co. and Oak Row Equities, with project partner Shorenstein Properties and co-investor Claure Group, have obtained $215 million in financing for the construction of The Wynwood Plaza, a mixed-use project in Miami. Construction will begin on the 1 million-square-feet development immediately, with completion scheduled for 2025. Designed by architecture firm Gensler, Wynwood Plaza will feature a 12-story office tower totaling approximately 266,000 square feet; a 509-unit apartment community dubbed The Residences at Wynwood Plaza; 32,000 square feet of retail space; and a 26,000-square-foot public plaza. Investment firm Claure Group and law firm Weitz & Luxenberg will occupy 24,000 square feet and 18,000 square feet at the office tower, respectively. Dustin Stolly and Jordan Roeschlaub of Newmark represented the borrowers in capitalizing the project, and Scott Wadler and Michael Basinski of Berkadia arranged the financing on behalf of the development team through Bank OZK.
GEORGETOWN, TEXAS — Locally based firm Novak Commercial Development has acquired a six-acre tract in the northern Austin suburb of Georgetown for the development of a 300-unit multifamily project. The site is located within The Commons at Rivery mixed-use development, which will include 45,000 square feet of retail space, as well as open green space. Alex Makris of Partners, the Houston-based investment and brokerage firm formerly known as NAI Partners, internally represented the seller in the land deal. Kevin Murphy of Partners represented Novak Commercial. Completion is slated for 2025.
CHICAGO — Western Specialty Contractors-Chicago Facades Branch will complete a restoration of the curtain wall at Accenture Tower in Chicago. KBS owns the 42-story Class A office building, which totals nearly 1.5 million square feet. The property, completed in 1987 and formerly known as 500 West Madison, features 80,000 square feet of retail space and sits above the Ogilvie Transportation Center. The restoration of the curtain wall, a project expected to continue through 2025, includes the removal and replacement of the original 35-year-old sealants on the entire 588-foot building’s curtain wall and bridge over Canal Street. A curtain wall system on a building’s façade helps prevent leaks and protects against inclement weather. Project costs were not provided.
WASHINGTON, D.C. — Crescent Communities has broken ground on NOVEL 14th Street, a multifamily development located at 2601 14th Street NW in Washington, D.C. Upon completion, the project will feature 197 units in studio, one- and two-bedroom layouts. Amenities at the property will include a Land of a Thousand Hills Coffee & Social location, rooftop pool and clubhouse, ground-level courtyard, fitness center, coworking space and a library. The first residences are scheduled for completion in early 2025. Hord Coplan Macht is serving as architect on the project, with Streetsense providing interior design. Vika Capitol is delivering civil engineering services, Lee and Associates Inc. is providing landscape architecture and J. Moriarty & Associates is acting as general contractor.
USA Properties Breaks Ground on 147-Unit Affordable Housing Community in La Mesa, California
by Amy Works
LA MESA, CALIF. — USA Properties Fund has started construction of 8181 Allison, an affordable multifamily property located at 8181 Allison Ave. in La Mesa. Situated in La Mesa’s Downtown Village, 8181 Allison will be near restaurants, grocery stores and retail options, as well as City Hall and the La Mesa city library. The 147-unit community is part of a public-private partnership that includes the California Housing Finance Agency (CalHFA), the City of La Mesa, KeyBank and WNC. KeyBank Community Development Lending and Investment provided a $42 million construction loan for the $67 million project. 8181 Allison will offer one- and two-bedroom, two-bath apartments for residents that earn 30 percent to 70 percent of the area median income. Apartments will feature energy-efficient appliances and light fixtures, ceiling fans and low-flow faucets, showers and toilets. Residents will also have access to social services, such as financial planning, job search assistance and stabilization. The four-story apartment building will feature a community room with kitchen, fitness center, computer stations, Wi-Fi area, on-site laundry, outdoor courtyards, a spa and sky deck. The 117-space parking garage will include electric vehicle charging stations. Completion is slated for late 2024.
ST. PAUL, MINN. — Ryan Cos. US Inc. will build the new Lee and Penny Anderson Arena at the University of St. Thomas in St. Paul. Ryan A+E Inc., Ryan’s design studio, is collaborating with Crawford Architects on the design of the multi-purpose arena and practice facilities, which will serve as the new home for the men’s and women’s hockey and basketball programs. The private university is transitioning to NCAA Division I athletics from Division III. The arena will also host commencement ceremonies, academic convocations, conferences, career fairs and other events for the university and broader community. Meyer Borgman Johnson will provide structural engineering services and IMEG Engineers will provide mechanical, electrical and plumbing engineering. Construction is scheduled to begin in 2024 and be completed in fall 2025. The university received a $75 million gift from Lee and Penny Anderson for the project. Lee Anderson sold APi Group, a conglomerate of construction and fire-protection businesses, for $3.5 billion in 2019, according to the Star Tribune.
CYPRESS, TEXAS — St. Louis-based general contractor McCarthy Building Cos. has completed vertical construction at a 106-acre hospital campus in the northwestern Houston suburb of Cypress on behalf of the Houston Methodist health system. The campus will comprise a 570,700-square-foot, seven-story hospital and two medical office buildings totaling roughly 320,000 square feet that will be linked via a sky bridge. The development will also house a central utility plant and various open green spaces. Page is the project architect, and Walter P. Moore is the structural and civil engineer. Construction began earlier this year, and full completion is slated for late 2024. The site formerly housed 11 buildings totaling 600,000 that were occupied by Sysco Corp., all of which have been demolished.
FORT WORTH, TEXAS — The Gettys Group Cos., a Chicago-based hotel design and development firm, has broken ground on the $45 million renovation of the 403-room Sheraton Fort Worth Downtown Hotel. The hotel originally opened in 1974 and also offers 25 suites. The capital improvement program will upgrade all the bedding, furniture and bathrooms of all guestrooms and expand the number of suites to 37. In addition, the project team will upgrade the entryway, lobby and amenity spaces, which include private and conference-style workspaces and 30,000 square feet of event space. Lastly, ownership will introduce a revamped lineup of food-and-beverage offerings. Completion is slated for the fall. Dallas-based HKS Architects designed the renovation, and an entity doing business as 1701 Commerce Acquisitions owns the property.


