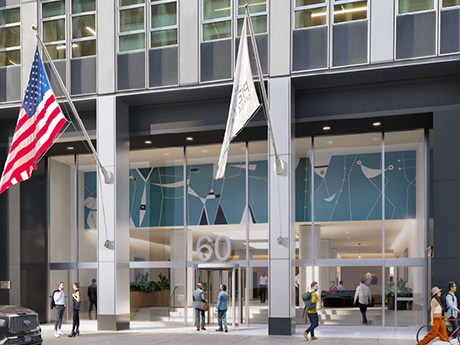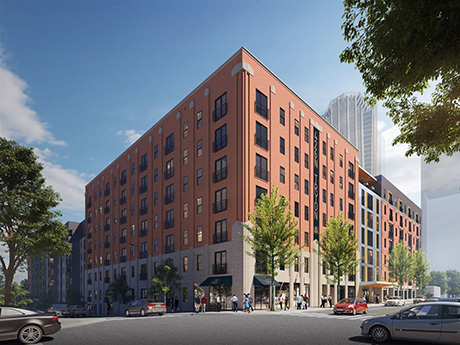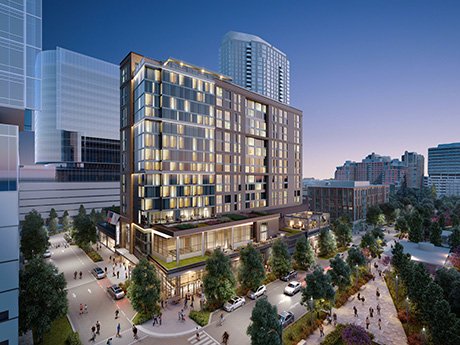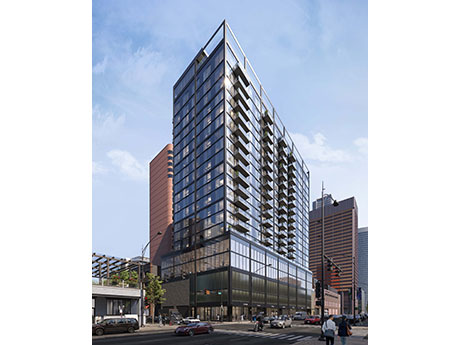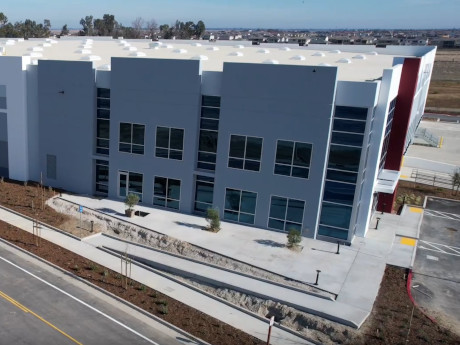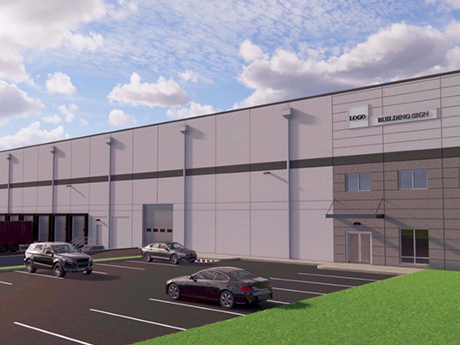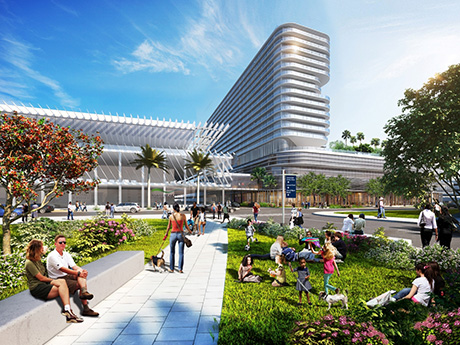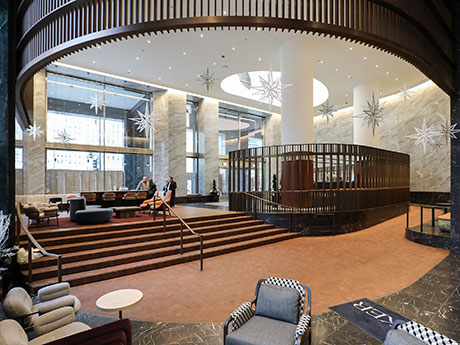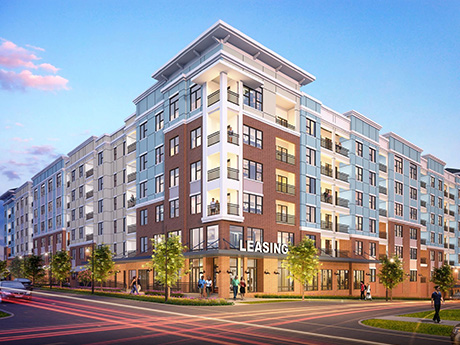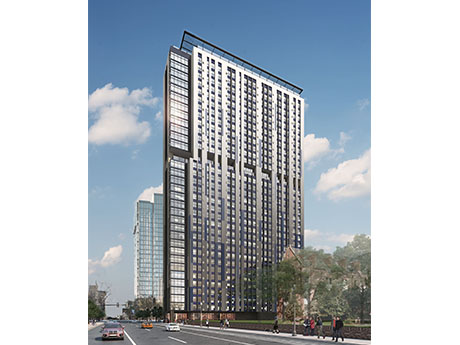NEW YORK CITY — Piedmont Office Realty Trust Inc. (NYSE: PDM), an Atlanta-based REIT, has launched a capital improvement program at 60 Broad Street, a 39-story office tower in Manhattan’s Financial District. Designed by local firm MA | Morris Adjmi Architects, which is also a tenant at the 1 million-square-foot building, the value-add program will primarily upgrade the entryway, lobby, elevators and amenity spaces. Completion is slated for this summer. JLL serves as the building’s leasing agent.
development1
Urban Atlantic, Inlivian Secure $84M in Debt and Public Financing for Mixed-Income Project in Uptown Charlotte
by John Nelson
CHARLOTTE, N.C. — Urban Atlantic, in partnership with Inlivian and its nonprofit development subsidiary, Horizon Development Properties (HDP), has secured $84 million in debt and public financing for the construction of Trella Uptown, a mixed-income apartment community to be built at 426 North Tryon Street in uptown Charlotte. Inlivian is the City of Charlotte’s housing authority. Totaling 353 units and 330,000 square feet, the community will feature 106 affordable housing units. Of these, 35 will be reserved for residents earning 80 percent of area median income (AMI); two will be for residents earning 60 percent of AMI; 37 will be for residents earning 50 percent of AMI; and 32 will be for residents earning 30 percent or less of AMI. C.O.R.E. Programs Inc. will provide supportive services to residents in the latter category. Chase Bank provided two separate loans, including $50.6 million for the construction of Trella Uptown’s market-rate units and $16.3 million for the construction of the property’s affordable units. HDP will also provide a $7.8 million construction loan. The City of Charlotte is providing $3.2 million from its Housing Trust Fund, and Mecklenburg County is providing $6 million in the form of an affordable housing grant. Other capital …
Artemis Provides $74.7M in Financing for Dual-Branded Hotel Project at Reston Town Center in Metro D.C.
by John Nelson
RESTON, VA. — Artemis has provided $74.7 million in financing for the construction of a dual-branded Marriott AC Hotel and Residence Inn at Reston Town Center in Reston, approximately 20 miles northwest of Washington, D.C. Jamie Leachman and Chris Hew of JLL arranged the financing on behalf of the borrow and developer, The Donohoe Cos. Totaling 267 guest rooms and designed by Atlanta-based Cooper Carry Architects, the project will include a 120-room extended-stay Residence Inn and a 147-room boutique AC Hotel. Additionally, the development will feature 34,000 square feet of restaurant and retail space. Amenities will include a shared lobby, 8,000 square feet of meeting space, an indoor pool and a fitness facility. Completion of the project, which is already under construction, is scheduled for late 2024. Donohoe Hospitality will operate the hotels, and Complete Building Services will provide facilities management services.
CHICAGO — A partnership between Mavrek Development, GW Properties, Luxury Living and Double Eagle Development has broken ground on The Saint Grand, a 21-story mixed-use tower in Chicago’s Streeterville neighborhood. Office tenant buildouts are slated for later this year, while the residential portion is scheduled for completion in early 2024. The development will include 248 luxury apartment units, 45,000 square feet of office space and 7,500 square feet of street-level retail space. The apartments will feature in-unit workspaces and private outdoor spaces. Amenities will include a package receiving service, coworking lounge, fitness center and pool. Office tenants will also enjoy all building amenities.
SACRAMENTO, CALIF. — San Diego-based Badiee Development has completed the construction and sale of Metro Air Park Logistics Center – Phase I in Sacramento. BentallGreenOak acquired the asset for an undisclosed price on a forward basis. Located on Badiee Drive, Metro Air Park Logistics Center – Phase I features two Class A industrial buildings totaling 308,780 square feet. Both buildings feature ESFR sprinklers and heavy power. Situated on 10.5 acres, the 183,088-square-foot Building I is divisible to four 40,000-square-foot suites. The building features 36-foot clear heights, 56 trailer and 155 auto parking stalls, 14,000 square feet of built-to-suit office space, and 31 dock-high and two grade-level doors. Situated on seven acres, the 125,692-square-foot Building II is divisible to two 60,000-square-foot suites. The facility features 32-foot clear heights, 103 auto stalls, 10,000 square feet of built-to-suit office space, and 21 dock-high and two grade-level doors. The second phase of Metro Air Logistics Center is currently under construction and will consist of a 109,300-square-foot freestanding building slated for completion in spring 2023. BentallGreenOak is expected to purchase the second phase upon its completion. Jeff Chiate, Rick Ellison, Mike Adey, Brad Brandenburg and Matthew Leupold of Cushman & Wakefield represented Badiee Development in …
SOUTH BRUNSWICK, N.J. — Locally based developer Woodmont Industrial and Denver-based EverWest Real Estate Investors are underway on a 210,000-square-foot expansion and renovation project in South Brunswick, about 50 miles south of Manhattan. The partnership will renovate a 145,000-square-foot facility at 461 Ridge Road and develop a new, 65,000-square-foot facility. Upon completion, which is slated for this summer, the property will feature a clear height of 32 feet, 30 loading doors and four drive-in doors. Bussel Realty Corp. is marketing the property for lease.
MIAMI BEACH, FLA. — Locally based co-developers Terra and Turnberry have selected Balfour Beatty to construct the new Grand Hyatt Miami Beach Convention Center Hotel. Located at the intersection of 17th Street and Convention Center Drive, the 17-story, 800-room hotel will serve as the central anchor of the Miami Beach Convention Center District. The design-build team also includes Arquitectonica, Stonehill Taylor and EoA. Early site work at the property is now underway, with vertical construction anticipated to start this year and be completed in 2025. Grand Hyatt Miami Beach will include 12 floors of guest rooms and suites, four floors of meeting spaces and ballrooms that will complement the Miami Beach Convention Center, which will be connected to the hotel via a sky bridge. Hotel amenities will include a resort-style pool deck, restaurant, lobby lounge and bar and ground-level retail space.
CHICAGO — Skender has completed a renovation of 225 W. Wacker Drive, a 31-story office tower totaling 651,000 square feet in Chicago’s West Loop. San Francisco-based Spear Street Capital owns the building. Valerio Dewalt Train served as architect and Kohn Pedersen Fox Associates was the designer. Skender began the process of renovating the building’s lower lobby and Franklin Street entrance, fourth-floor amenity space and roof deck in summer 2021. Connected to the fourth-floor interior space is a completely redesigned open-air terrace with gardens. Cushman & Wakefield served as manager and owner’s representative on the project. OvS served as landscape architect for the terrace.
TAMPA, FLA. — Berkadia has arranged $92 million in debt and preferred equity financing for the construction of Tampa Heights Apartments, a new 321-unit, mixed-income multifamily project in the Tampa Heights neighborhood. U.S. Bank provided the senior debt, and Marble Capital provided the preferred equity. The borrowers, Tampa-based Loci Capital and Pennsylvania-based Maifly Development, plan to begin construction in February and complete the project in late 2024. Michael Weinberg, Rebecca Van Reken and Alec Fox of Berkadia arranged the financing. Humphreys & Partners Architects is serving as the architect for the project. As part of its negotiations with the City of Tampa, Tampa Heights Apartments will include 32 income-qualifying units for residents earning no more than 80 percent of the area’s median income (AMI). Located on a 2.5-acre site at the northeast corner of North Florida and East 7th avenues, Tampa Heights Apartments will feature one-, two- and three-bedroom units that range from 512 square feet to 1,393 square feet in size. Community amenities will include multiple outdoor lounging and park areas, a resort-style rooftop pool with cabanas, firepits and grilling stations, fitness center, coffee bar, meeting rooms, bike storage, dog park and secure package storage.
PHILADELPHIA — Landmark Properties, a Georgia-based owner-operator, will develop The Mark Philadelphia, a 909-bed student housing project that will be located at 3615 Chestnut St. in Philadelphia’s University City district. The 34-story tower will offer studio to six-bedroom units that will serve students at the University of Pennsylvania and Drexel University. Shared amenities will include a rooftop pool and a hot tub with lounge space, 24-hour study lounges, a computer lab, sauna and a fitness center. The development will also include 55,938 square feet of office space located adjacent to the high-rise community. Landmark Construction will serve as general contractor for the project, which is set for completion in 2026.


