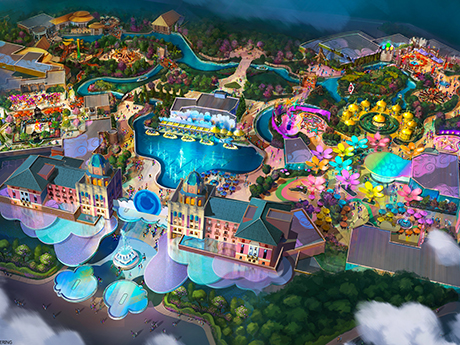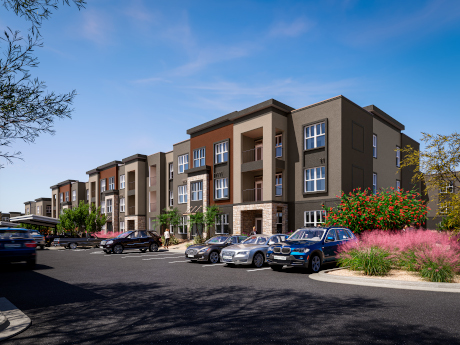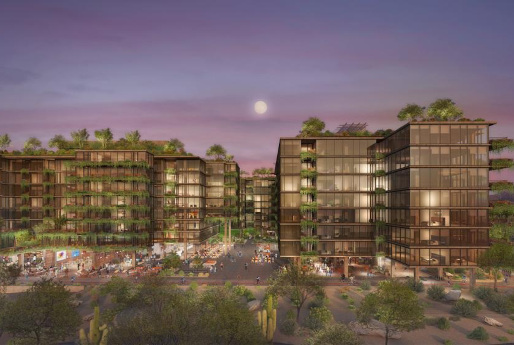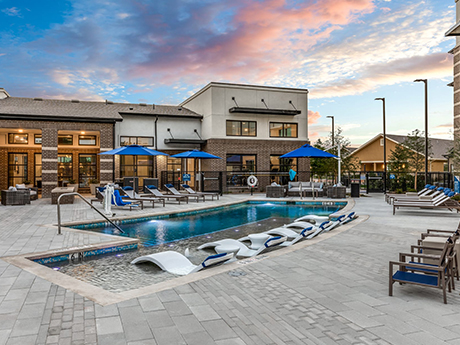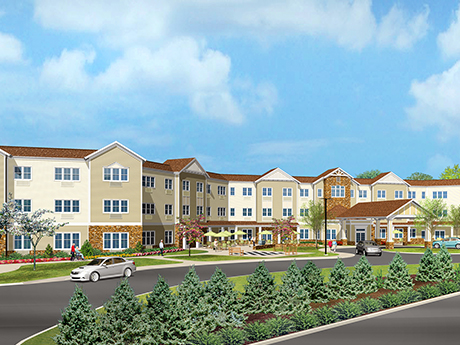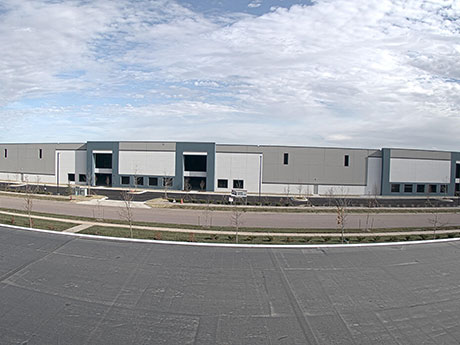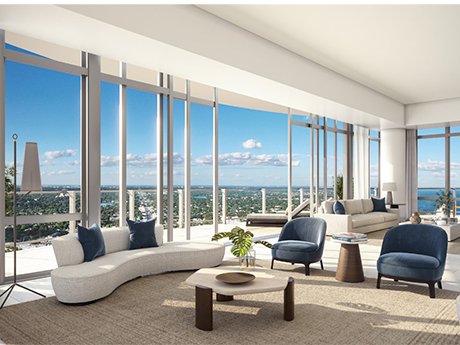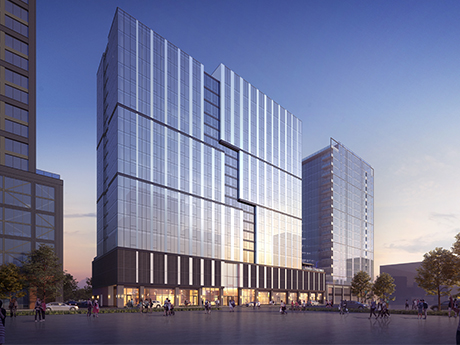FRISCO, TEXAS — Universal Parks & Resorts has announced plans to open a new theme park on a 97-acre site in the northern Dallas suburb of Frisco. Universal, a division of Comcast Corp., also plans to develop a hotel at the site, which is located east of the Dallas North Tollway and north of Panther Creek Parkway. The proposed park will be smaller than the entertainment giant’s other resort destinations. In addition, the new venue will be designed to be more engaging for younger audiences and will offer interactive and playful shows, character meet and greets and unique merchandise. A construction timeline was not disclosed. In announcing the new park, Universal executives cited the region’s burgeoning population and strong track record of attracting new businesses as key reasons behind the move.
development1
BUCKEYE, ARIZ. — Thompson Thrift has released plans for The Maddox, a multifamily property located in the Phoenix suburb of Buckeye. Construction started this month with completion slated for late 2024. Located at the intersection of West Yuma Road and South Waterson Road, The Maddox will consist of seven three-story buildings with 80 detached garages. The community will feature 252 apartments in one-, two- and three-bedroom layouts with quartz countertops, tile backsplashes, stainless steel appliances, designer fixtures and finishes, an Alexa-compatible smart hub to integrate all smart devices, smart thermostats, smart door locks, walk-in closets and full-size washers/dryers. Units are available with patio, balcony and private yard options. Onsite amenities will include a clubhouse, heated swimming pool, 24-hour fitness center, Amazon Package Hub, courtyards, grilling stations, outdoor game area, firepits with seating areas, dog park, pet spa with grooming station, and a pickleball court. The community is situated on 10.6 acres within walking distance of Buckeye’s core retail corridor, including Fry’s Signature grocery store, Walmart, Lowe’s Home Improvement Warehouse and multiple dining options.
JLL Capital Markets Secures $73.8M in Construction Financing for Multifamily Project in Madison, Wisconsin
by Jeff Shaw
MADISON, WIS. — JLL Capital Markets has secured $73.8 million in construction financing for the development of Baker’s Place, a 206-unit, mass-timber apartment project in Madison. The financing included a $21.2 mezzanine debt investment from Pearlmark Mezzanine Realty Partners V LP, and a senior loan provided by Bank OZK. Mike Brady and Phil Galligan of JLL represented the borrowers, Wisconsin-based developers The Neutral Project and Compass Properties, as advisors in the project capitalization. Mark Witt of Pearlmark arranged the mezzanine financing. Upon completion, the property will comprise 14 stories, including 8,400 square feet of retail space. Plans for the development include green roofs, exposed mass timber, enhanced ventilation and natural materials, which are estimated to reduce carbon emissions by 42 percent relative to conventional construction techniques. Completion is scheduled for March of 2025.
SCOTTSDALE, ARIZ. — Chicago-based Optima has purchased a 22-acre development site on the southeast corner of Scottsdale Road and Loop 101 Freeway in Scottsdale for the development of Optima McDowell Mountain Village, a $1 billion residential project that recently received city approval. John Lund sold the land parcel for $44.7 million. The community will consist of six eight-story buildings totaling 1,330 residential units, as well as 36,000 square feet of commercial space. Four of the buildings will be rental apartments and two buildings will offer for-sale condominiums. The unit mix will include studios, one-, two- and three-bedroom layouts ranging from 775 square feet to 2,025 square feet. Each of the six buildings will offer a rooftop deck with a 50-meter, Olympic-length swimming pool, sauna, spa, cold plunge, running track, outdoor fireplaces, lounge seating, and outdoor kitchens with barbecues and dining spaces. Additionally, each building will feature lobbies, a fitness center, yoga studio, sauna, steam room, residents’ club with game room and theater, an indoor basketball and pickleball court, an outdoor pickleball arena, a golf simulator, an outdoor putting/chipping area, indoor and outdoor kids’ play spaces, a massage room, a dog park and pet spa, business center, and conference room. Parking …
BURLESON, TEXAS — Locally based general contractor KWA Construction has completed Atlantica at Burleson, a 217-unit multifamily project located on the southern outskirts of Fort Worth. Designed by Womack + Hampton Architects and developed by Sovereign Properties, the community offers one-, two- and three-bedroom units and amenities such as a pool, fitness center, business center, dog park, resident clubhouse and outdoor grilling and dining areas. Rents start at $1,300 per month for a one-bedroom apartment. Jacobson Equities purchased the property in August 2022.
MONTEBELLO, N.Y. — A partnership between owner-operator FilBen Group and Dallas-based private equity firm RSF Partners has broken ground on Braemar at Montebello, a $54 million assisted living facility in New York’s Lower Hudson Valley region. The site is located near Good Samaritan Hospital — Suffern, as well as numerous commercial establishments. The property will span 133,675 square feet and will feature one- and two-bedroom units with an average size of 500 square feet, as well as an array of entertainment- and wellness-based amenities. H2M Architects + Engineers designed the project, and McAlpine Contracting is handling construction. M&T Bank provided a $34.8 million construction loan for the project, a completion date for which was not disclosed.
MADISON, WIS. — Greywolf Partners Inc. has completed the development and lease-up of a 122,038-square-foot industrial building in Madison. The tenant is Uniek Inc., a designer, manufacturer and supplier of home décor products. The property is located at 6305 Ronald Reagan Ave. within the Center for Industry and Commerce business park. The building features a clear height of 32 feet, 20 exterior loading docks, four drive-in doors and LED lighting. Corporate Contractors Inc. served as the general contractor for the building, which was built on a speculative basis. JSD Professional Services provided civil and landscaping engineering, while JAKnetter Architects provided architectural services. Steve Turner of Greywolf Brokerage, a division of Greywolf Partners, represented the landlord in the lease with Uniek.
Bank OZK Provides $252M Construction Loan for Mixed-Use Condominium Tower in St. Petersburg, Florida
by John Nelson
ST. PETERSBURG, FLA. — Bank OZK has provided a $252 million construction loan for The Residences at 400 Central, a 46-story mixed-use residential tower underway in downtown St. Petersburg. New York-based Red Apple Real Estate is the developer behind the 1.3 million-square-foot project, which will feature 301 luxury condos, as well as shops, restaurants and 40,000 square feet of office space. The Residences at 400 Central will also feature 35,000 square feet of private indoor and outdoor amenities. The general contractor, Suffolk Construction Co. Inc., recently finished the project’s foundation and plans to start vertical construction in March. Michael Saunders & Co. and Red Apple established a sales gallery for the community nearby in October.
Atlantic Pacific Cos. Breaks Ground on 616-Unit Mixed-Income Residential Development in Miami
by John Nelson
MIAMI — Atlantic Pacific Cos. (A|P) has broken ground on Atlantic Station, a 616-unit mixed-income rental community located at 151 NW 7th St. in Miami. The Boca Raton, Fla.-based developer says the project is the largest, single-phase, transit-oriented mixed-income community in Miami-Dade County. Atlantic Station will comprise 256 market-rate apartments and 360 workforce housing units, as well as 25,000 square feet of shops and restaurants on the ground level. Amenities will include a sunset-view recreation deck with two pools, dog park, fitness center, outdoor kitchen, club lounge and a work-from-home center. A|P and Miami-Dade County held a groundbreaking ceremony for Atlantic Station on Monday, Jan. 9. The construction timeline was not disclosed.
Pizzuti Cos. Breaks Ground on 19-Story Coppia Multifamily High-Rise in Chicago’s West Loop
by John Nelson
CHICAGO — The Pizzuti Cos., a private real estate development and management firm based in Columbus, Ohio, has broken ground on Coppia, a 19-story high-rise apartment tower in Chicago. The 298-unit community will be located at 1101 Van Buren St., which is situated at the southern end of Aberdeen Street in the city’s West Loop district. Pizzuti expects to complete Coppia in 2024. The property will sit across from a Target store and next to Chicago Transit Authority’s Racine Avenue Blue Line Station, as well as three blocks west of I-90. Future residents will be near Chicago’s Fulton Market District, the Greektown neighborhood and Illinois Medical District. The name Coppia is Italian for “couple,” which Pizzuti says was inspired by the project having both a transit-oriented setting and the design of the façade, which features geometric figures split by contrasting glass patterns. The design-build team includes architect Goettsch Partners, general contractor Power Construction and property management firm Village Green. The community will feature studio, one-, two- and three-bedroom units with floor-to-ceiling glass and high-end finishes. Coppia will also include penthouses on the top levels, as well as ground-level retail space and contemporary art installations. Coppia’s resort-style amenities will include a …


