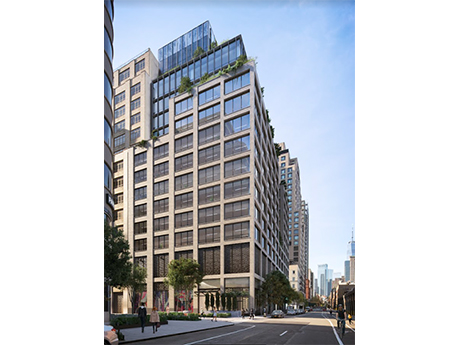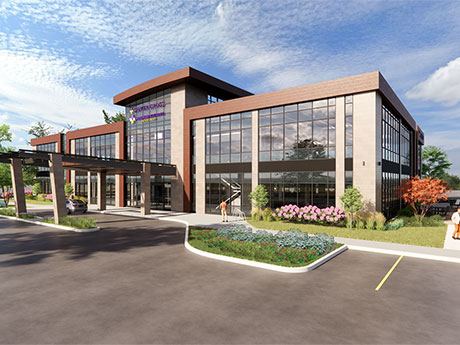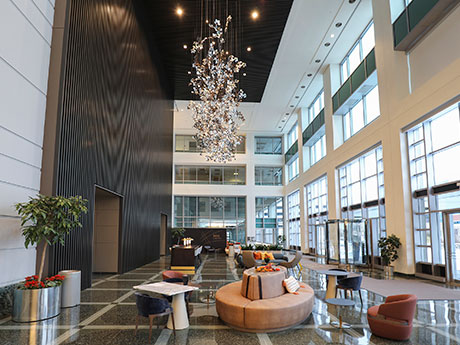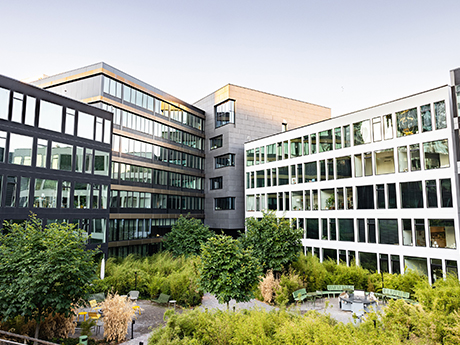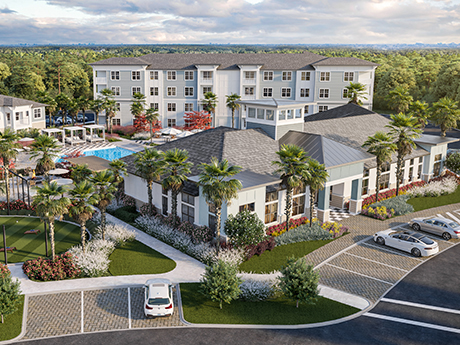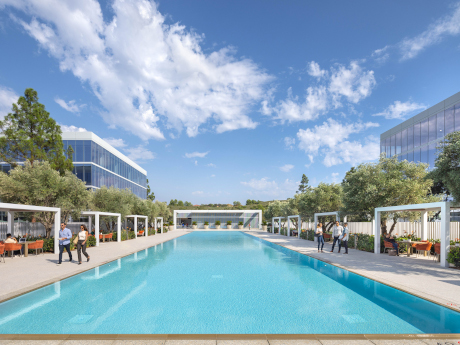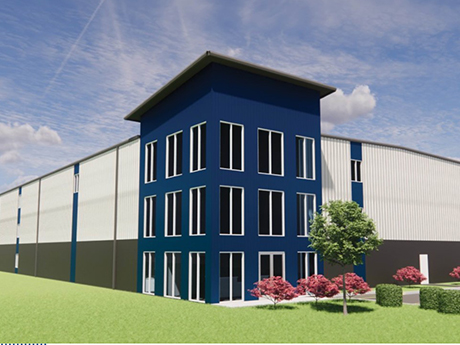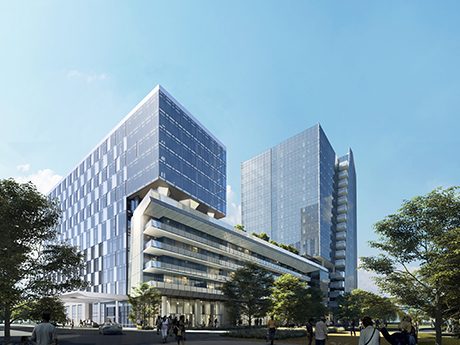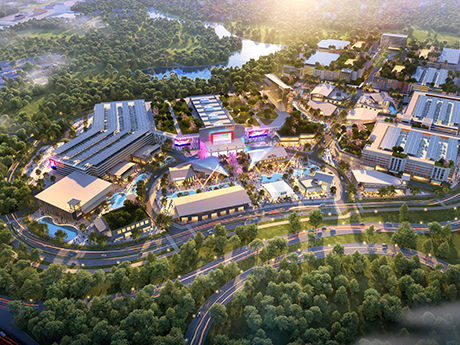NEW YORK CITY — Hudson Square Properties, a joint venture between Trinity Church Wall Street, Norges Bank Investment Management and Hines, is nearing completion of 555 Greenwich, a 270,000-square-foot speculative office project in Manhattan’s Hudson Square neighborhood. Office suites are expected to be available for occupancy in the first quarter, with full completion scheduled for later in the year. COOKFOX Architects designed the 16-story building, and AECOM Tishman served as the general contractor. CBRE is the leasing agent. According to the development team, 555 Greenwich is the first speculative office building to be developed in New York City in the wake of the pandemic.
development1
ORLAND PARK, ILL. — Remedy Medical Properties has begun development of a $25 million medical office building in the Chicago suburb of Orland Park. The 42,000-square-foot project is a build-to-suit for Silver Cross Hospital and Premier Suburban Medical Group. Located at the northeast corner of LaGrange Road and 171st Street, the two-story building is slated for completion in early 2024. The property will house numerous primary and specialty care services, comprehensive imaging services, an 18-station infusion center, endoscopy suite and after-hours care. Perry Higa of NAI Hiffman represented Silver Cross Hospital and Premier Suburban Medical Group in purchasing two land sites totaling nearly 11 acres from SSM Health. Leopardo is the general contractor, Jensen & Halstead Ltd. is the architect and Kimley-Horn is the civil engineer.
Sunrise Brands Leases 446,000 SF Distribution Facility at Tejon Ranch Commerce Center in California
by Amy Works
TEJON RANCH, CALIF. — Sunrise Brands, a designer, producer, distributor and retailer of branded and private-label apparel, has signed a full-building pre-lease for an industrial distribution facility at Tejon Ranch Commerce Center in Tejon Ranch. A joint venture partnership between Tejon Ranch Co. and Majestic Realty Co. owns the asset. Construction of the 446,000-square-foot distribution center is slated to begin in first-quarter 2023. Completion is scheduled for first-quarter 2024. Until the new facility is ready, Sunrise Brands will temporarily occupy 240,000 square feet of space in another building owned by the Tejon-Majestic joint venture partnership. The new single-load industrial building will feature 36-foot clear heights, seven-inch floor slabs and an ESFR sprinkler system. Mike McCrary, Mac Hewett, Brent Weirick and Peter McWilliams of JLL represented the owners in the lease negotiations, while Mike Catalano and Joe Dimola of Savills represented Sunrise Brands.
DOWNERS GROVE, ILL. — Skender has completed a comprehensive renovation of 3500 Lacey, a 622,600-square-foot office building in the Chicago suburb of Downers Grove. Built in 1992, the property formerly served as the headquarters of bread company Sara Lee. KORE Investments purchased the building in 2019. Skender worked with OKW Architects on the renovation project, which upgraded the building’s lower lobby, main lobby and fitness center. The property is also home to Esplanade Lakes Ballroom, a wedding venue operated by DoubleTree.
STAMFORD, CONN. — Urby, a joint venture between Ironstate Development and Brookfield Properties, is nearing completion of a 176-unit apartment complex in Stamford, located in the southern coastal part of Connecticut. Designed by Concrete Amsterdam, the project represents the latest phase of Stamford Urby, a development that will ultimately consist of 641 units across 11 buildings. Residences are available in studio, one- and two-bedroom formats, with rents starting at approximately $2,000 per month for a studio. Amenities include a pool, outdoor grilling and dining areas, a fitness center, dog park, central courtyard and a coworking lounge. The first move-ins will begin in February.
CHARLESTON, S.C. — Aventon Cos. has broken ground on Aventon Bees Ferry, a 394-unit apartment community located on a 30-acre site in Charleston’s West Ashley submarket. The development is the first project in South Carolina for the Raleigh-based developer. Situated near the intersection of Bees Ferry Road and Savannah Highway, Aventon Bees Ferry will feature one-, two- and three-bedroom apartments, as well as a community clubhouse with a fitness center and coworking spaces and two courtyards that will feature a resort-style pool, gaming lawn, pet spa and a dog park. Aventon expects to open Aventon Bees Ferry in early 2024. Other members of the development team include Watts Leaf Architects, Studio 5 Interiors Inc. and Thomas & Hutton.
Irvine Co. Completes Final Phase of 1.1 MSF Spectrum Terrace Office Campus in Irvine, California
by Amy Works
IRVINE, CALIF. — Irvine Co. has completed the third and final phase of Spectrum Terrace, a 1.1 million-square-foot office campus at the intersection of Interstate 405 and Highway 133 in Irvine. The fully walkable campus features nine buildings with private patios, open-air resort-style amenities, including an Olympic-length pool, and outdoor collaboration spaces. The asset is located adjacent to Irvine Spectrum Center, a massive mixed-use development centered on dining and entertainment. The final phase features three four-story buildings, totaling more than 345,000 square feet, as well as the completion of Terrace Pool, which features gathering areas with meeting-ready cabanas and poolside refreshments. Spectrum Terrace customers have access to The Commons, an outdoor gathering area with shaded workspaces; Kinetic fitness center offering a resort-style approach to workplace wellness; Terrace Kitchen + Bar; and Venue, a fully equipped meeting and events space with folding glass walls that open up the conference room to the outdoors and attached catering kitchen, coffee bar and grab-and-go counter. Spectrum Terrace is currently 80 percent leased to a variety to tenants, including Alteryx, Coca-Cola Co., CoStar Group, iHerb and RSM.
MCALLEN, TEXAS — A partnership between San Antonio-based Bakke Development Corp. and Atlanta-based Batson-Cook Development Co. has broken ground on an 802-unit self-storage facility in the Rio Grande Valley city of McAllen. Designed by Alamo Architects and built by Independent Contractors Inc., SharyBak Storage will be a three-story building that will sit on two acres at 4901 E. Expressway 83. Frost Bank provided construction financing for the project, which is slated for a first-quarter 2024 completion. The development follows the partnership’s start of construction on a 781-unit self-storage facility in McAllen earlier this year.
FRISCO, TEXAS — HALL Group has topped out three new buildings at HALL Park, the locally based developer’s 162-acre mixed-use development in Frisco that for years functioned as a Class A office campus. As part of Phase I of a larger $7 billion redevelopment, HALL Group has now completed vertical construction on a new, 16-story office building, as well as a 224-room boutique hotel and a 19-story multifamily tower. Designed by HKS Architects, the office building spans 410,000 square feet and offers a corporate lounge, fitness center, meeting spaces and a seven-level parking garage. Merriman Anderson Architects designed the hotel, which features 60 suites, 14,000 square feet of meeting and event space and a chef-driven restaurant and lounge. WDG Architects led the design of the multifamily building, which totals 214 units and includes 10,000 square feet of ground-floor space that will house a food hall with 10 different vendors.
PETERSBURG, VA. — Cordish Cos. has announced plans for a $1.4 billion mixed-use project located in Petersburg, roughly 24 miles south of Richmond. Upon completion, the development, dubbed Live! Gaming & Entertainment District, will comprise 4 million square feet, including 600,000 square feet of retail, dining and entertainment space. The property will also include 1,300 residential units, 500 hotel rooms and office space. Built in phases, the project’s first phase will consist of the Live! Casino & Hotel Virginia, pending legislative approval. Plans for the 670,000-square-foot first phase include a 200-room hotel with 20 suites, an events center, 2,000 gambling slots, 60 live-action table games, food-and-beverage options and a sportsbook.


