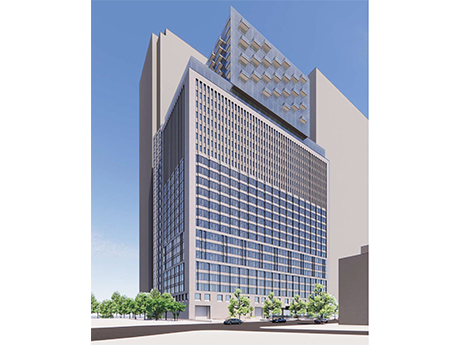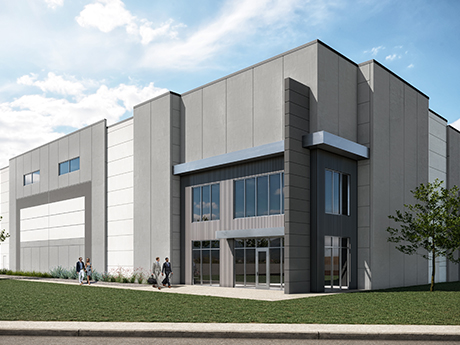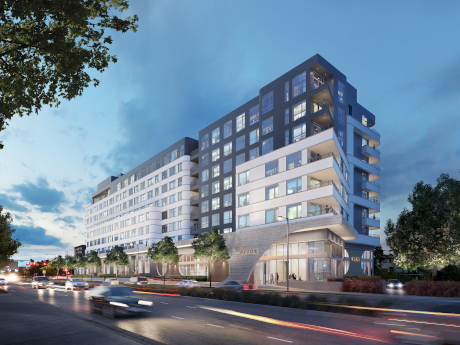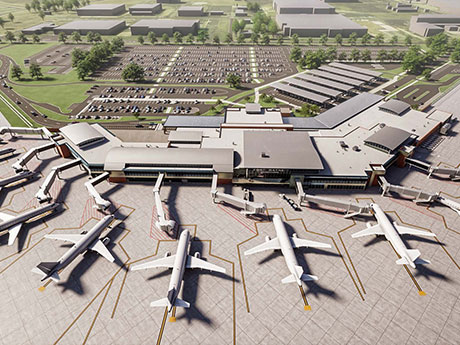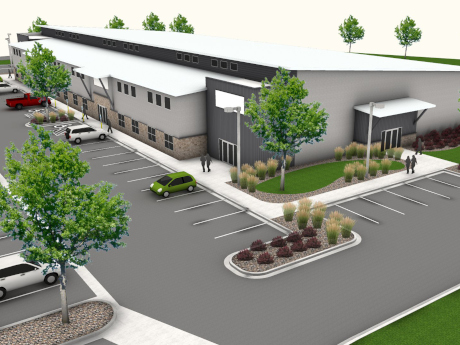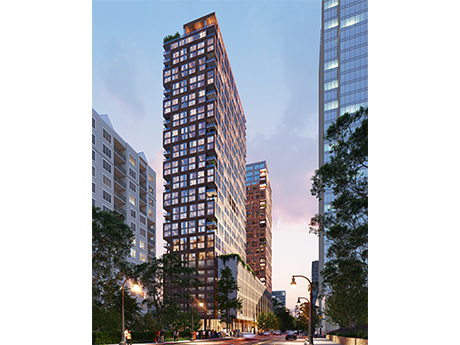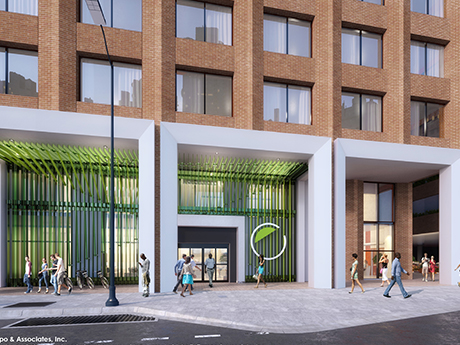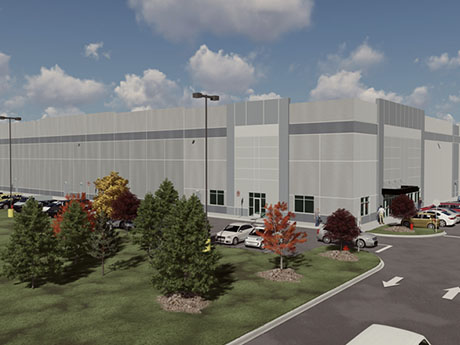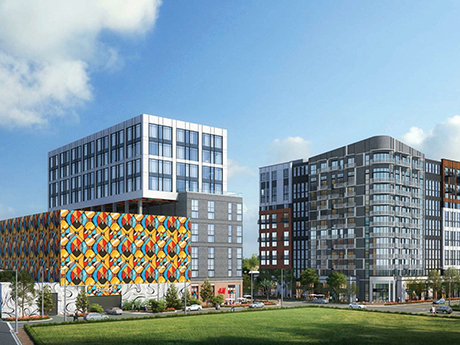NEW YORK CITY — Newmark has arranged a $535.8 million loan for the acquisition and redevelopment of 25 Water Street, a 1.1 million-square-foot office building in Lower Manhattan, New York City’s historic Financial District. Dustin Stolly, Jordan Roeschlaub and Chris Kramer of Newmark arranged the loan through MSD and Apollo. The seller was not disclosed, but multiple media outlets have reported that Edge Funds sold the asset. The borrowers, GFP Real Estate, Metro Loft Management and Rockwood Capital, will use the funds to convert the 22-story office building into a residential tower housing 1,300 apartments ranging in size from studios to four-bedroom units. The project represents the largest ever office-to-residential conversion in U.S. history, according to Newmark. The office building, formerly known as 4 New York Plaza, was once anchored by JPMorgan Chase & Co. The financial giant recently unveiled plans for its newly revamped headquarters at 270 Park Ave. in Manhattan. Built in 1969, 25 Water Street features 12-foot, 4-inch slab-to-slab ceiling heights and 40,330-square-foot floor plates, which will give future residents direct views of the Lower Manhattan skyline and the New York Harbor from all floors. The property is situated on a double-wide street corridor with the widest …
development1
LOCKHART, TEXAS — Titan Development has broken ground on Building 1 at Lockhart 130 Industrial Park in Central Texas, a project that will add 167,794 square feet of industrial space to the local supply. The rear-load building will feature 32-foot clear heights, 36 dock doors and a 60-foot speed bay. Completion is slated for the fourth quarter of 2023. At full buildout, Lockhart 130 Industrial Park will consist of four buildings totaling roughly 650,000 square feet across 45 acres.
Max Collaborative, NAVA Real Estate Break Ground on 196-Unit Wilder Apartments in Denver
by Amy Works
DENVER — Cleveland-based The Max Collection and Denver-based NAVA Real Estate Development have broken ground on Wilder, a multifamily property located at 1521 Hooker St. in Denver. Davis Partnership Architects designed the project, which will feature 196 apartments, co-working spaces, ample outdoor access, two rooftop terraces, a plunge pool, fitness center and yoga studio. Completion is slated for late 2024. Saunders Construction is serving as general contractor.
FORT WAYNE, IND. — Clayco will renovate and expand the East Terminal at Fort Wayne International Airport in Indiana. Construction is scheduled to begin in May and includes the renovation of approximately 10,500 square feet of concourse area as well as the expansion of roughly 5,000 square feet of space designated for airport operations. Mead & Hunt is the project architect. Plans also call for relocating all airline gates and passenger boarding bridges to the second level, expanding the TSA security checkpoint area, relocating the airport restaurant, and creating a new frequent flyer lounge. Clayco will demolish existing interior and structural components to expand the building outward and vertically over the first floor. Completion of the project is slated for June 2025.
LV Lending Arranges Financing for Phase I of $1B Reunion Resort Expansion in Central Florida
by John Nelson
KISSIMMEE, FLA. — LV Lending has arranged an undisclosed amount of construction financing for Phase I of the expansion of Reunion Resort, a 2,226-acre resort community located in the Orlando suburb of Kissimmee. The borrower is Orlando Reunion Development LLC, a related company wholly owned by the same principle of Kingwood Orlando Reunion Resort LLC. The 31.6-acre expansion spans two contiguous parcels surrounding the property’s 10-acre Crystal Lagoon. The expansion will feature 1,800 vacation rental homes and townhomes and a hotel, as well as an amphitheater for events. The $1 billion expansion will take place over five phases and several years. Groundbreaking is slated to begin in 2024. Existing uses at Reunion Resort include thousands of luxury homes, villas and condominiums; three championship golf courses; seven food-and-beverage outlets; waterparks; 11 pools; a rooftop pool and private club faculty; and conference areas.
BH Developers Breaks Ground on 36,000 SF Airpark North Industrial Project in Northern Colorado
by Amy Works
LOVELAND, COLO. — BH Developers, with Evergreen Industrial as general contractor, has broken ground on Airpark North, a freestanding industrial building located adjacent to the Fort Collins/Loveland Airport in Loveland. Situated on four acres, the building features 30,000 square feet of warehouse space and two 3,000-square-foot mezzanines. The property also features 21-foot clear heights, six loading doors, a 1.5-acre laydown yard behind the building and retention pond. Completion is slated for June 2023. Travis Ackerman of Cushman & Wakefield and Matt Haskell of URealty are handling marketing efforts for the project.
Middle Street, AECOM-Canyon Obtain $245M Construction Financing for Midtown Atlanta Multifamily Project
by John Nelson
ATLANTA — A joint venture between developers Middle Street Partners and AECOM-Canyon Partners has obtained $245 million in construction financing for its two-tower multifamily project situated a block from Piedmont Park in Midtown Atlanta. Eastdil Secured arranged the financing through Bank OZK and Related Fund Management on behalf of the developers. Cody Kirkpatrick, Noam Franklin and Chinmay Bhatt of Berkadia advised Middle Street in the transaction. The unnamed development will occupy a full city block on Juniper Street between 11th and 12th streets. The project will include a north tower and south tower totaling 487 apartments, and each tower will feature an undisclosed amount of ground-floor retail space. The developers plan to break ground immediately. The project team includes general contractor Brasfield & Gorrie, architect Brock Hudgins and interior designer CID Design Group.
SAN ANTONIO — Winston Hotels, a North Carolina-based owner-operator, has completed an adaptive reuse project in San Antonio’s RiverWalk area. The project converted a former office building at 111 Soledad St. into a dual-branded hotel with 343 rooms across the Element by Westin (162 rooms) and AC by Marriott (181 rooms) brands. Guests at both hotels will have access to a fitness center, business center, 4,000 square feet of meeting and event space and a rooftop bar and lounge.
MERRIMACK, N.H. — A partnership between Dallas-based Trammell Crow Co. and Diamond Realty Investments will develop a 323,750-square-foot industrial project in Merrimack, located in the southern part of the Granite State. The site at 50 Robert Milligan Parkway spans 43 acres. Building features will include a clear height of 36 feet, 53 dock-high doors, an ESFR sprinkler system and 2,000 square feet of office space. Macgregor Associates designed the project, and RC Anderson and Bohler are serving as the general contractor and civil engineer, respectively. Santander Bank provided construction financing, and CBRE is the leasing agent. Completion is slated for the fourth quarter of 2023.
Related, Rockpoint Start Construction of Mixed-Use Project in Miami’s Wynwood Neighborhood
by Jeff Shaw
MIAMI — Related Group and Rockpoint have broken ground on WNWD21, a mixed-use project located in the Wynwood neighborhood of Miami. Upon completion, which is scheduled for the third quarter of 2024, the development will comprise two 12-story buildings with 304 apartments, 18,000 square feet of retail and 63,000 square feet of office space. Apartment units will feature studio, one-, two- and three-bedroom layouts, with amenities including a rooftop pool deck, health and wellness facilities, private theater and music room, resident-only dining, coworking space and an art collection. Cohen Freedman Encinosa & Associates Architects will act as architect for the project, with interior design by iddi Design. Beauchamp Construction Co. is the builder.


