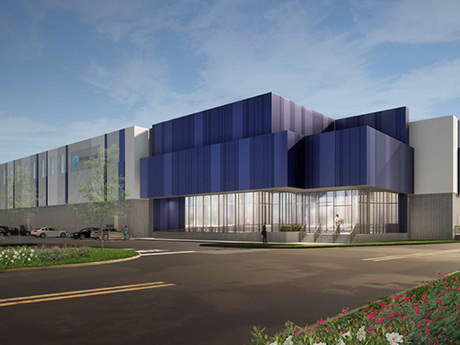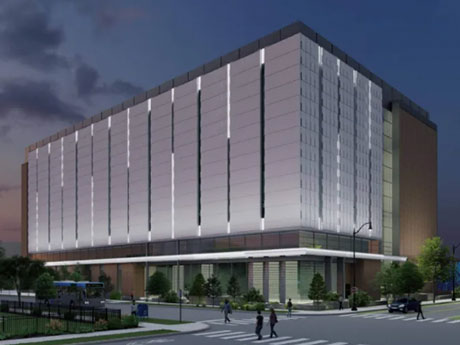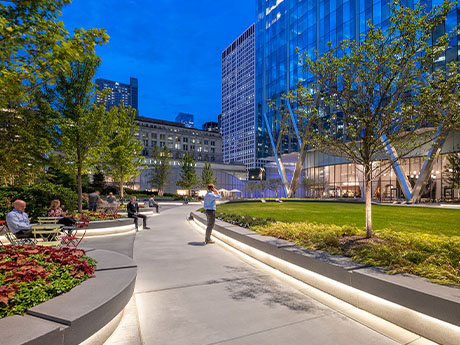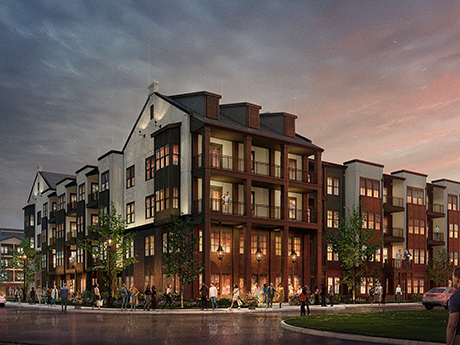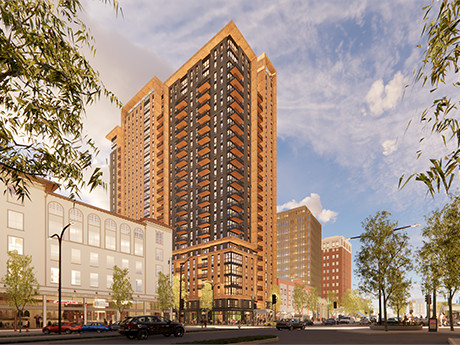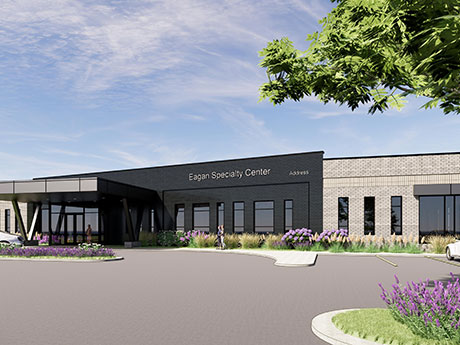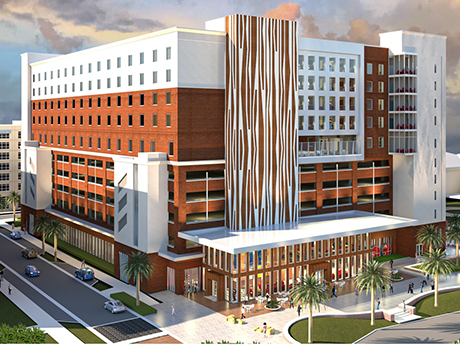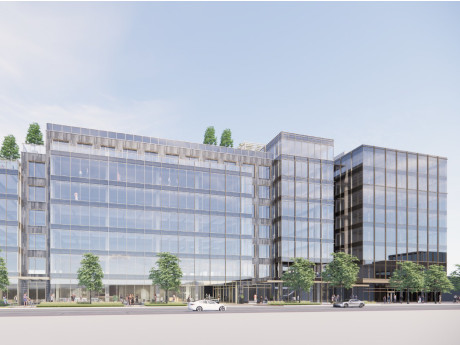ATLANTA — SJC Ventures has topped out the second phase of The Interlock, a $750 million mixed-use project located in Atlanta’s West Midtown district. The second phase, built by Choate Construction and anchored by a 42,000-square-foot Publix, features 275,000 square feet of commercial space and 670 units of student housing for Georgia Tech students. Construction on the second phase began in May 2021. Additionally, four new retailers have inked leases at The Interlock. Pinky Promise Champagne Bar, The X Pot — a Korean barbecue and hot pot restaurant, City Nails and GoodVets will join the tenant lineup. Previously announced tenants include Starbucks Coffee, Kura Revolving Sushi Bar, Salon Lofts and Five Guys. Stream Realty Partners is managing leasing for the office space at the development on behalf of SJC Ventures.
development1
NORTH BRUNSWICK, N.J. — General contractor Peak Construction is underway on Crossroads Commerce Center, a 191,481-square-foot industrial project located in North Brunswick, about 40 miles south of New York City. Building features will include a clear height of 40 feet, 130-foot truck court depths, 29 dock positions, two drive-in doors, 161 car parking spaces and 31 trailer parking spaces. Principal Asset Management is the developer of the project. Other project partners include construction manager D. Loeffler Consulting, Environetics Group Architects and Bohler Engineering. Completion is slated for May 2023.
CHICAGO — Metro Edge Development Partners has unveiled plans to build a $257 million data center within the Illinois Medical District (IMD) in Chicago. Construction is scheduled to begin in 2023 and be completed in 2024. Metro Edge secured a 75-year ground lease on a nearly two-acre parcel owned by IMD. The data center will rise five stories and span 184,720 square feet. The facility is 50 percent preleased. Corgan is the project architect. Clune Construction is overseeing all construction in partnership with Power Construction and Ujamaa Construction. T5 Data Centers is the project manager.
CHICAGO — A duo of Chicago-based developers, Riverside Investment & Development and Convexity Properties, has completed 320 South Canal, an office tower located across the street from the Chicago Union Station in the city’s West Loop district. The 51-story tower is situated on 2.2 acres and totals more than 1.7 million gross square feet. The building is anchored by Montreal-based BMO Financial Group, which has building signage and will use 320 South Canal as its new U.S. headquarters. Other tenants include the National Futures Association and law firms Chapman & Cutler, Faegre Drinker and Skadden, Arps, Slate, Meagher & Flom. Designed by Chicago-based architecture and planning firm Goettsch Partners (GP), 320 South Canal includes a conference facility, fitness and wellness center, restaurant, a café for to-go food options, bank branch and a cocktail lounge, as well as parking for 324 vehicles and 114 bicycles. The building is connected to the Chicago Union Station through an enclosed pedway and offers access to the Metra train concourse, Amtrak train routes and the LoopLink CTA bus lines. The site also features The Green at 320, a privately owned, publicly accessible park completed earlier this year. The Green comprises 1.5 acres organized around a …
ARLINGTON, TEXAS — Locally based developer StreetLights Residential has completed The Louise, a 343-unit multifamily project in Arlington that represents Phase II of a larger project within the 2,000-acre Viridian mixed-use development. Units come in studio, one-, two- and three-bedroom floor plans and range in size from 588 to 1,674 square feet. The development also features 32 townhomes with an average size of 1,902 square feet. Amenities include a pool, outdoor lounge, clubroom, fitness center, golf simulator, library, art studio, conference room and a pet park. Information on starting rents was not disclosed. Phase I of the development, The Jackson, totals 340 units and was completed last year.
Landmark Properties Plans Multifamily High-Rise Near University of California, Berkeley
by Amy Works
BERKELEY, CALIF. — Landmark Properties has announced plans to develop a multifamily community near the University of California, Berkeley. The development will be located at 2190 Shattuck Ave. within Berkeley’s restaurant district, and is set to serve students attending the university, as well as faculty and staff. The project will offer units in studio to five-bedroom configurations, with 10 percent of available units designated as affordable housing. Each unit will be fully furnished, and most will offer bed-to-bath parity. Shared amenities are set to include a 7,000-square-foot rooftop deck, dog park, hot tub, fitness center, computer lab and study lounges. The project will also include 7,500 square feet of ground floor retail space and is set for completion in fall 2026. “Landmark is excited to work with the City of Berkeley on the entitlements for our third project in the Berkeley market,” says President and CEO Wes Rogers. “Landmark continues to see a need for well-located, purpose-built, university-focused housing in Berkeley and we look forward to delivering this project as a complement to our two operational apartment communities serving the Berkeley market.”
EAGAN, MINN. — Minneapolis-based developer Davis is developing a 35,000-square-foot multispecialty clinic and ambulatory surgery center in the Twin Cities suburb of Eagan. The Class A medical office building will be anchored by Midwest Surgery Center, which has signed a lease for 27,000 square feet. Midwest Surgery Center, which is a partnership between Midwest ENT and St. Paul Eye, also operates a location in Woodbury, Minn. The Eagan facility is slated for completion in December 2023. The project team includes Minneapolis-based Synergy Architectural Studio and Plymouth, Minn.-based Timco Construction Inc.
University of Tampa Breaks Ground on Multipurpose Building, Including 600-Bed Residence Hall
by John Nelson
TAMPA, FLA. — The University of Tampa has broken ground on a 10-story, 460,000-square-foot multipurpose building that will be the largest facility on campus when completed in 2024. The property will feature a 600-bed residence hall, 37 faculty offices, five classrooms, study rooms, study lounge designated for military veterans, a ground-level Starbucks, four levels of parking and spaces dedicated for the school’s Office of Diversity, Equity and Inclusion, Institute for Sales Excellence and the International Programs Office. Additionally, students living in the building will have access to a 9,000-square-foot “sky park.” The design-build team includes Baker Barrios Architects and KWJ Architects. The University of Tampa has an estimated student enrollment of 10,600 for the current academic year, which is the 91-year-old university’s largest student body to date.
BALTIMORE — Vivo Living, an affiliate of adaptive reuse developer Vivo Investments LLC, has purchased a vacant two-tower hotel property in Baltimore that was previously a dual-branded Radisson and Holiday Inn. The company plans to convert the 23- and 27-story towers into an apartment development comprising 708 units, the vast majority of which will be studio units ranging between 300 and 350 square feet. Vivo Living will also update the property’s amenity package, including gyms, yoga/mindfulness studios, pool, convenience store, renovated lobby, outdoor barbecue areas, self-storage space and banquet/coworking space. Vivo Living has tapped locally based Urban Design Group to design the adaptive reuse project. Parkview Financial provided a $45 million construction loan to Vivo Living to fund the redevelopment.
Broe Real Estate Group Begins Second Phase of $200M Cherry Creek North Mixed-Use Development in Denver
by Amy Works
DENVER — Broe Real Estate Group has unveiled plans for the second phase of its $200 million Cherry Creek North redevelopment project in Denver. 250 Clayton, an eight-story, 175,000-square-foot mixed-use building, will complement 200 Clayton, the company’s eight-story, 76,000-square-foot first phase. Fully preleased, 200 Clayton is on track for delivery in spring 2023. The Beck Group designed 250 Clayton, which will feature retail space and institutional-quality commercial office space with floor plates as large as 27,000 square feet. Construction of the second phase is scheduled to begin in fourth-quarter 2023.



