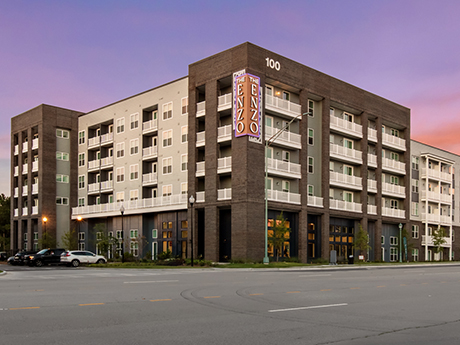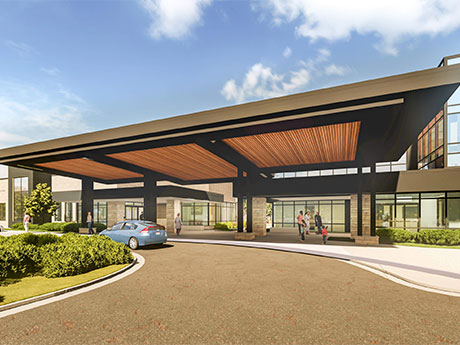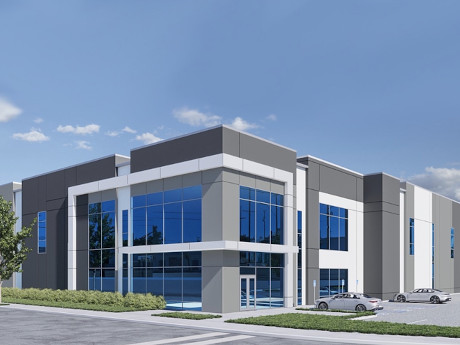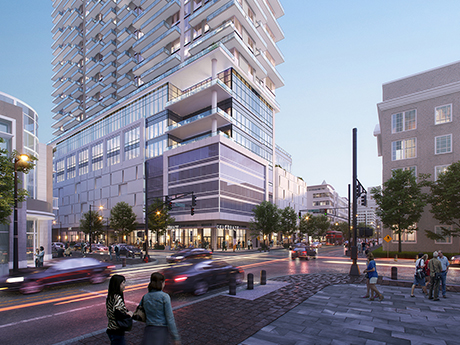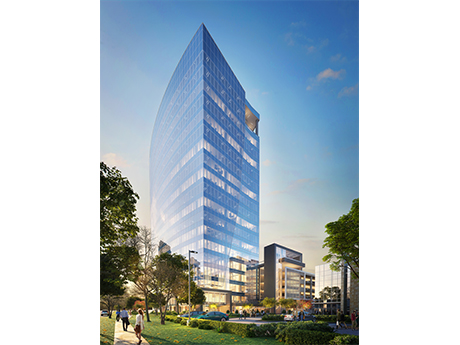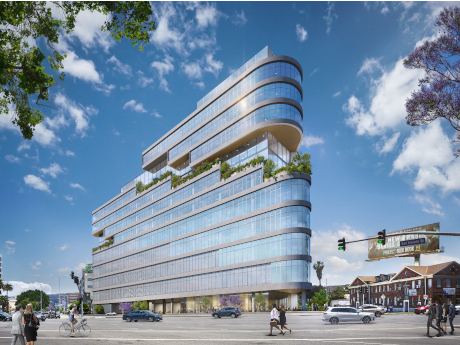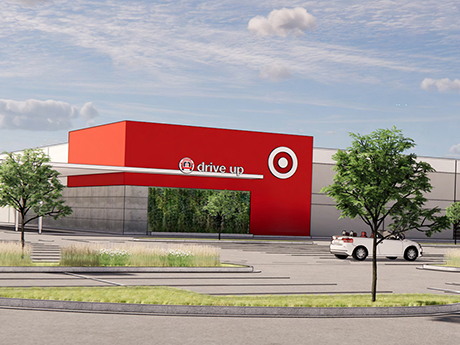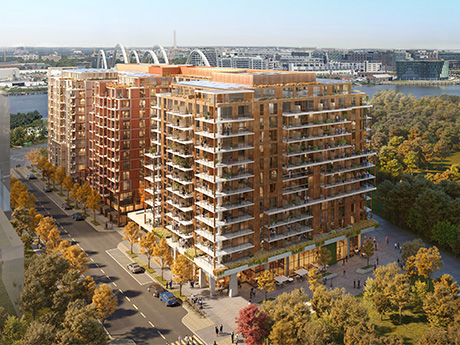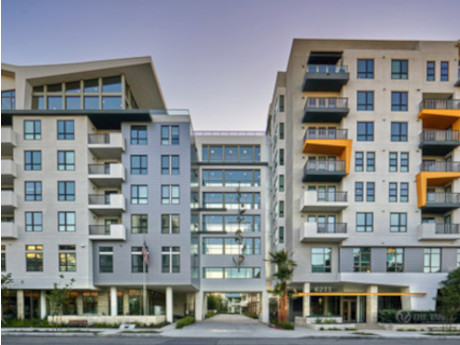BUFORD, GA. — McShane Construction has completed Enzo at Ariston, a 265-unit apartment community that TPA Residential is developing in Buford, a northeast suburb of Atlanta. The property is one of the multifamily components within Ariston, a mixed-use development taking shape near the Mall of Georgia. Situated on eight acres, Enzo at Ariston features two four- and five-story wood-frame apartment buildings with a brick façade, as well as a precast concrete parking garage. Amenities include a heated saltwater swimming pool, outdoor grilling area and lounge, 24-hour fitness studio and power gym, enclosed dog park and a community lounge with a demonstration kitchen. Niles Bolton Associates designed Enzo at Ariston, which features one-, two- and three-bedroom floor plans with rental rates ranging from $1,593 to $3,313 per unit, according to the property website.
development1
Monument Healthcare Development Breaks Ground on University Hospitals Health Campus in Amherst, Ohio
AMHERST, OHIO — Kansas City-based healthcare real estate group Monument Healthcare Development, in partnership with University Hospitals (UH), has broken ground on a new health campus in Amherst, about 28 miles west of Cleveland. The project will include two buildings, including an ambulatory surgery center (ASC) that will house five operating rooms and one procedure room. There will also be six recovery-focused Stay Suites in the same building as the ASC, which will focus on orthopedic surgical procedures. The Stay Suites are part of the Muve program, a value-based surgical care program offered by ValueHealth. The facility will also provide general orthopedic, spine, ear, nose and throat and pain management services. In addition to the ASC, there will be a medical office building to house physicians and other providers across a variety of medical and surgical specialties. Completion is slated for the fourth quarter of 2023. The project team includes CTL Engineering, architect ESa and J.E. Dunn Construction Co. In 2020, UH unveiled that it had formed a joint venture to expand its ambulatory surgical network.
North Palisade Partners Breaks Ground on 58,999 SF Industrial Property in Vernon, California
by Amy Works
VERNON, CALIF. — North Palisade Partners has broken ground on Palisade Santa Fe Center, a Class A industrial property at 5655 Santa Fe Ave. in Vernon. The 58,999-square-foot facility will feature 32-foot clear heights, a 150-foot secured truck court, 9,500 square feet of two-story office and mezzanine space, more than 55 parking spaces, ESFR sprinklers, six dock-high loading positions, three trailer parking stalls and 1,200 amps of power. The project team includes Herdman Architects and Premier Design + Build Group. Completion is slated for summer 2023. Jack Mergenthaler, Jeff Stephens and Evan Crawford of CREB will handle leasing of the project.
ATLANTA — PMG and Canadian private equity firm Greybrook have obtained a $182 million construction loan for Society Atlanta, a 31-story mixed-use tower underway at 811 Peachtree St. in Midtown Atlanta. JLL arranged the financing through a major U.S. life insurance company and Related Fund Management. Designed by architecture firm Cooper Carry, Society Atlanta will feature 460 apartments, 82,000 square feet of Class A office space and 15,500 square feet of ground-floor retail space. Planned amenities include a pool deck with grilling and lounge areas, a large coworking lab with private conference rooms and a gym with a fitness studio. Cushman & Wakefield is leasing the office space, and Bridger Properties is leasing the retail space. Juneau Construction Co. is the general contractor for Society Atlanta, which broke ground in May 2022 and is slated for completion in late 2024. PMG has over 8,500 units planned for its Society Living brand in markets such as Miami, Fort Lauderdale, Orlando, Nashville, Denver and Brooklyn, with more to be announced soon.
PLANO, TEXAS — Granite Properties, in partnership with publicly traded REIT Highwoods Properties (NYSE: HIW), has topped out a 422,109-square-foot office building located within the 90-acre Granite Park development in Plano. Designed by BOKA Powell with interiors by HKS Architects, Granite Park Six will rise 19 stories and is scheduled for a third-quarter 2023 completion. Amenities will include a fitness center, tenant lounge, golf simulator, café and a lecture hall. The building will also offer an array of health and wellness features such as dispatch elevators, touchless entry points and restroom fixtures and advanced HVAC systems that promote clean air technology. Austin Commercial is the general contractor for the project, construction of which began in December 2021.
LOS ANGELES — Stockdale Capital Partners has received approval from the Los Angeles City Council for the development of a 12-story Class A medical office building at 656 S. San Vicente Blvd. in Los Angeles’ Westside neighborhood. With construction slated to begin as early as late 2023, the 145,000-square-foot project will offer surgery, invasive outpatient services, laboratory space and patient-centered medical space. The property will also feature living gardens on the ground floor and upper floors, low-water usage and drip irrigation, increased plantings and greenspace, potential for building-integrated solar, use of recycled materials, high-efficiency heating and cooling systems, and energy-efficient design and green spaces throughout. Additional amenities will include electric vehicle charging stations, ample bicycle parking and 418 parking spaces with valet services.
PORTLAND, TEXAS — McLeod Cobb Investments will develop Portland Town Center, a $100 million multifamily and retail project that will be located near Corpus Christi in South Texas. Plans for Portland Town Center currently call for 200,000 square feet of retail space that will be anchored by a 128,500-square-foot Target store, as well as 300 multifamily units. The design team includes Osborn & Vane Architects Inc. and Terra Associates Inc, and Arch-Con Corp. is the general contractor. Plains Capital Bank provided construction financing for the 45-acre project. Construction is scheduled to begin in November.
CHICAGO — Mansueto Office Inc. is reimagining the 100-year-old building at 2300 N. Lincoln Park West in Chicago into a luxury apartment community. Named the Belden-Stratford, the renovated 16-story property will be home to 209 units with floor plans that range from studios to three-bedroom penthouses. Pre-leasing is underway, with first move-ins anticipated in winter 2023. Amenities will include onsite restaurant Mon Ami Gabi, a rooftop deck, fitness center, yoga studio, pet spa, wine storage, resident lounge, Luxer package service and valet and concierge services. The building first opened in 1923 as a hotel. Solomon Cordwell Buenz is the project architect, Vinci Hamp Architects Inc. is the historic architect, Bulley & Andrews is the general contractor and Waterton is the property manager.
WASHINGTON, D.C. — Redbrick LMD has received a $142.5 million construction loan for the development of The Douglass, a 750-unit residential project in Washington, D.C.’s Bridge District. Brian Gould of Chatham Financial arranged the loan through Citizens Bank on behalf of Redbrick. The Douglass will feature 40,000 square feet of retail space, and about 80 of the apartments will be reserved as affordable housing. The Douglass will be the first building constructed in the Bridge District, which comprises eight acres. Upon completion, the 2.5 million-square-foot project will be developed as a mixed-use neighborhood with a focus on sustainability and wellness. The Douglass is designed to target net zero carbon from operations and to meet or exceed International Future Living Institute (IFLI) and LEED Platinum standards.
LOS ANGELES — South Bay Partners has completed construction of The Variel of Woodland Hills, a luxury independent living, assisted living and memory care community in the Woodland Hills neighborhood of Los Angeles. The property features 215 independent living units, 94 assisted living units and 27 memory care units. Momentum Senior Living is the operator. VTBS Architects designed the buildings, while Rodrigo Vargas Design handled the interiors. W.E. O’Neil Construction was the general contractor. The site is located near Warner Tennis Center, grocery stores and Kaiser Permanente Woodland Hills Medical Center, a 264-bed hospital. The project was originally announced in 2018, and construction began just before the COVID-19 pandemic hit in early 2020.


