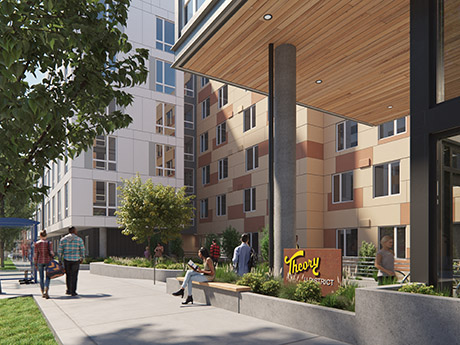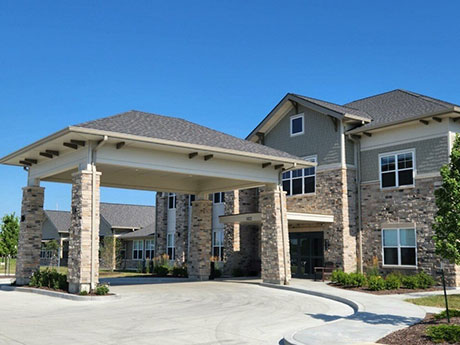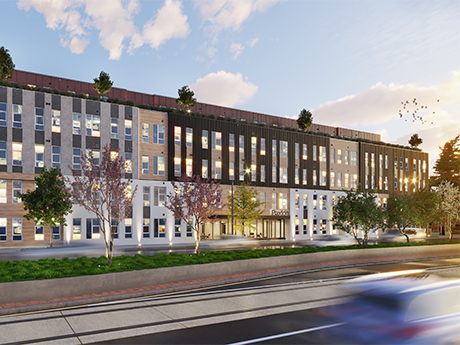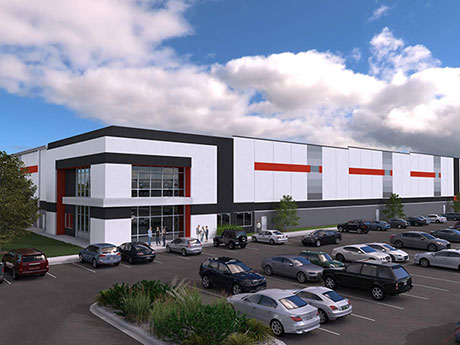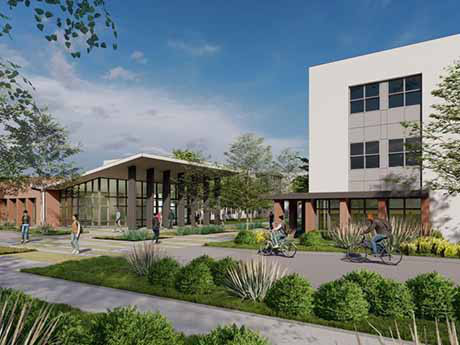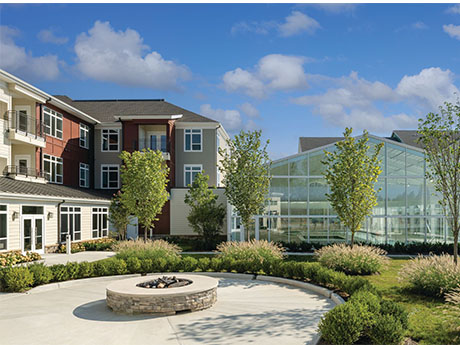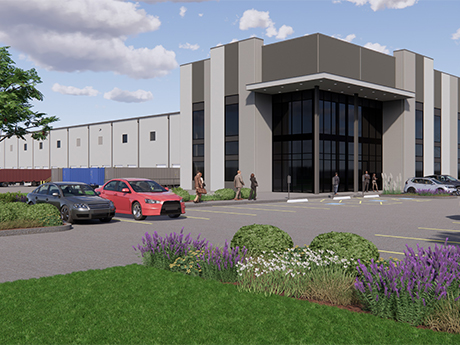SEATTLE — PeakMade Real Estate and Blue Vista Capital Management have completed construction of Theory U District, a 441-bed student housing development located near the University of Washington in Seattle. The seven-story community offers fully furnished studio to five-bedroom units. Shared amenities include a fitness center, study spaces, ground-level courtyard and rooftop amenity deck with views of the Seattle skyline. The community opened in September prior to the start of the 2022-2023 academic year. “We are very excited to be a part of the U District community and to serve the growing housing needs of University of Washington students with a well-conceived project,” says Jeff Githens, president of development at PeakMade Real Estate.
development1
AUSTIN, TEXAS — A partnership between Stream Realty Partners and Charlotte-based investment firm Barings will develop 1400 East, a six-story office building in East Austin. The square footage of the project is still being determined. Amenities will include private patios on each floor, a ground-floor paseo and onsite restaurant space, as well as a fitness center and bike valet services. HKS is the project architect. Construction is scheduled to begin in early 2023 and to be complete in late 2024.
O’FALLON, ILL. — Poettker Construction has completed Revela at O’Fallon, a 92-unit senior living community in O’Fallon, about 20 miles east of St. Louis. A grand opening event is scheduled for Tuesday, Oct. 18. The 89,000-square-foot property offers independent living, assisted living and memory support. St. Louis Design Alliance was the project architect, and Premier Senior Living is the property manager.
WASHINGTON, D.C. — Foulger-Pratt has broken ground on Paxton, an affordable housing development located at the intersection of Benning Road and 16th Street in northeast Washington, D.C.’s Kingman Park district. The $101 million project will feature eight studio, 87 one-bedroom, 16 two-bedroom and 37 three-bedroom rental apartments upon completion, which is set for April 2024. A majority (133 units) will be reserved for households earning at or below 50 percent of the area median income (AMI). The remaining will be reserved for households earning at or below 30 percent of AMI and are designated as “permanent supportive housing.” All residents will have access to services through Hope Multiplied, a locally based nonprofit providing community development, health-and-wellness and socio-economic programs. Residents in the permanent supportive housing units will receive support services through Community of Hope, a local organization working to end family homelessness and improve health. Financing partners for Paxton include the District of Columbia Housing Finance Agency, which issued $46.9 million in tax exempt bonds and underwrote $42 million in D.C. and federal Low Income Housing Tax Credit (LIHTC) equity, in addition to a $29 million Housing Production Trust Fund loan from the D.C. Department of Housing and Community Development. …
NASHVILLE, TENN. — Alliance Residential Co. has opened Broadstone SoBro, a 226-unit apartment community located at 800 4th Ave. S. in Nashville. The property comprises studio, one- and two-bedroom luxury apartment units that are renting at $1,851 per month, according to the community’s website. Designed by Brock Hudgins Architects, Broadstone SoBro’s community amenities include a resort-style saltwater pool; an outdoor courtyard with grilling stations, fire pit, dining and lounge space; a fitness room featuring a local artist-commissioned mural; a terrace-level library featuring private and coworking spaces; dog spa; and a sky lounge wine bar including private seating areas, fireplace, record lounge and oversized balcony. The development is Alliance Residential’s sixth in the Nashville market.
LIBERTY, MO. — The Opus Group has begun construction of two additional speculative buildings within Liberty Heartland Logistics Center in Liberty, a northeast suburb of Kansas City. The two-building project is a joint venture between Opus and Washington Capital Management Inc. A 572,000-square-foot building at 1401 Shepherd Road will feature a clear height of 36 feet, four drive-in doors, 76 dock doors, 152 stalls for trailer parking and 547 vehicle parking stalls. A 240,000-square-foot building at 1501 Shepherd Road will feature a clear height of 32 feet, two drive-in doors, 32 dock doors, 67 trailer parking stalls and 259 vehicle parking stalls. Completion is slated for summer 2023. Opus is the developer, design-builder, architect and structural engineer. Michael VanBuskirk, Mark Long, John Hassler and Scott Bluhm of Newmark Zimmer are marketing the buildings for lease.
NEWARK, CALIF. — A public-private partnership between Gilbane Development Co. and Ohlone College have announced plans for a 400-bed residence hall project. The development will be located within the Ohlone Community College District in Newark and is set to be priced affordably. Potential project features could include a childcare center for student parents, to be operated by a third-party service provider; options for accessibility of food in proximity to the community; and space for student counseling services. The partnership is set to break ground on the development next year with completion scheduled for July 2025. “Ohlone College is committed to breaking down barriers that prohibit any student from receiving a quality higher education,” says Dr. Eric Bishop, superintendent and president of Ohlone College. “A student’s primary focus should be on their studies, not finding housing. Providing affordable student housing is just one step in assisting students to reach their fullest potential.” The partnership plans to submit a grant application to the State of California to apply for funds in accordance with Senate Bill 169 – Affordable Student Housing Budget Investment. Gilbane Building Co. will act as builder for the project and PBK + Mogavero Architects as design team.
SHORT PUMP, VA. — Erickson Senior Living has opened the first phase of Avery Point, a $500 million continuing care retirement community in Short Pump, a suburb of Richmond. The community is situated on a 94-acre campus and currently features 216 independent living units. A second phase currently under construction will add 107 more independent living units. Upon full buildout, plans call for 1,160 independent living units in addition to an onsite continuing care neighborhood offering assisted living, memory care and skilled nursing services. The property is Erickson Senior Living’s third in Virginia. The design-building team includes Moseley Architects and Brinkmann Constructors.
Avison Young Arranges $139M Construction Loan for 1000 Social Office Project at Exchange Raleigh
by John Nelson
RALEIGH, N.C. — Avison Young has arranged a $139 million loan for the construction of 1000 Social, a 12-story trophy office building in Raleigh. The 350,000-square-foot project represents the first phase of vertical construction at The Exchange Raleigh, a $1 billion, 40-acre mixed-use development that will feature nearly 1 million square feet of trophy office space, a park, apartments, stores and restaurants upon full buildout. Wes Boatwright, Michael Yavinsky, Jon Goldstein and Connor Burke of Avison Young’s Structured Finance Group arranged the financing on behalf of the developer, Dewitt Carolinas. The direct lender was not disclosed. The groundbreaking for 1000 Social took place last month, with construction expected to be completed in about 18 months. The new landmark tower will offer 20,000 square feet of ground-floor retail space, outdoor patios, individual bathroom pods on every floor, event center and a parking structure with over 1,500 spaces.
HOUSTON — Locally based developer Lovett Industrial is underway on construction of Nexus North Logistics Park, a 567,140-square-foot project in North Houston. Building features will include 36-foot clear heights, 104 dock-high doors, 135-foot truck court depths and ample trailer parking. Completion is slated for May 2023. MORE Architecture Studio is designing the project, with Burton Construction and AJ Lindsey LLC respectively serving as the general contractor and civil engineer. Nashville-based Pinnacle Bank provided construction financing. Boyd Commercial has been tapped as the leasing agent.


