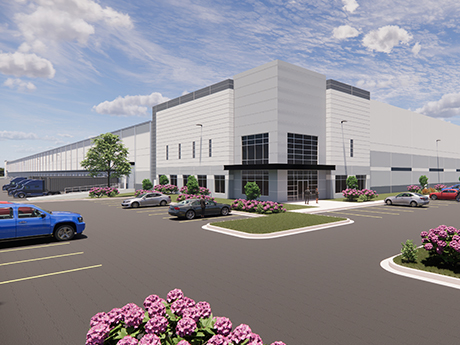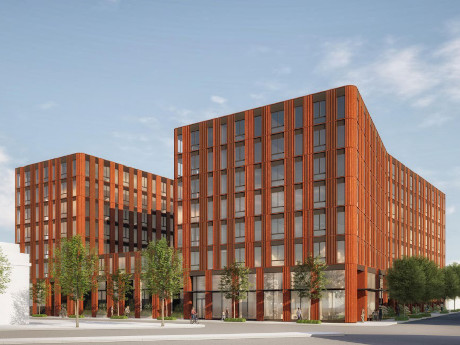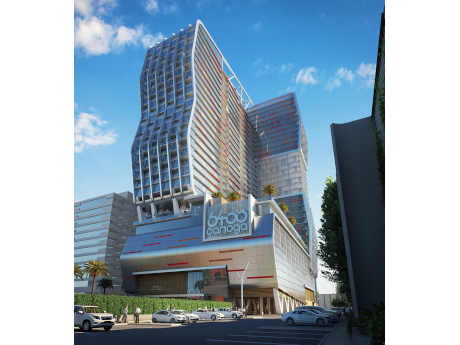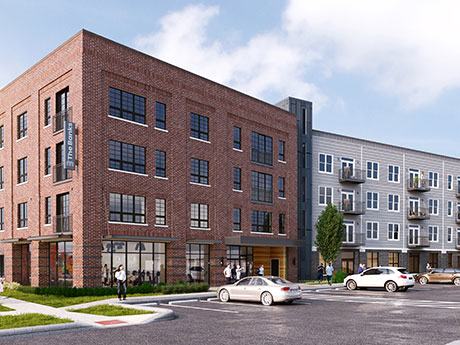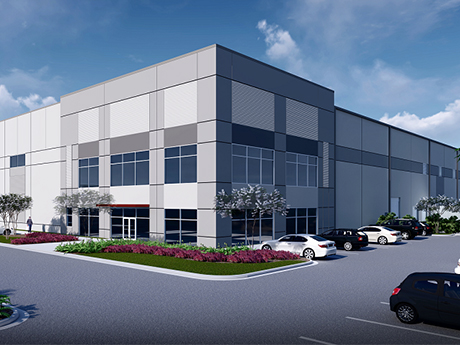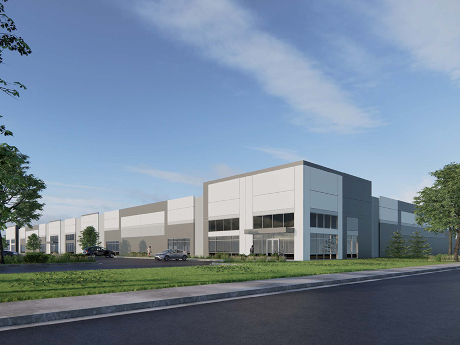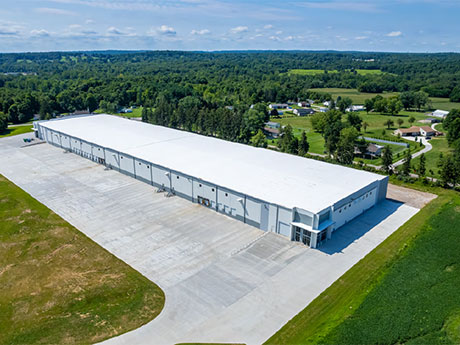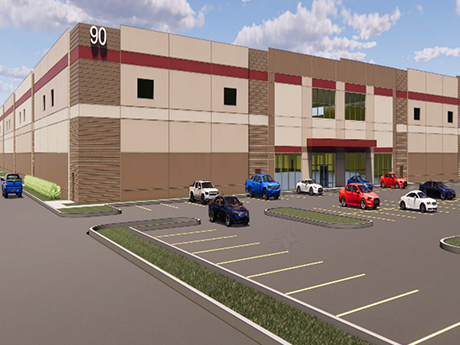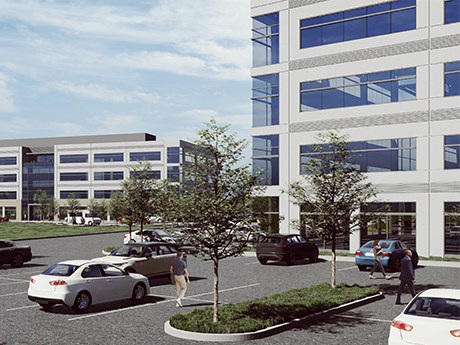DOUGLAS, MASS. — CRG, the development arm of Chicago-based construction engineering firm Clayco, has broken ground on The Cubes at Gilboa, a 1.1 million-square-foot industrial project in Douglas, about 20 miles south of Worcester. The facility will be situated on 85 acres and will feature a clear height of 40 feet, 171 dock doors, four drive-in doors, an ESFR sprinkler system and parking for 651 cars and 220 trailers. Lamar Johnson Collaborative is the project architect, and Clayco is the builder. Newmark is the leasing agent. Completion is slated for fall 2023.
development1
CALHOUN, GA. — Seefried Properties has purchased a 56-acre site in Calhoun with plans to develop Grove 75 Logistics Center, a 738,720-square-foot industrial facility. The spec facility is expected to be completed in the third quarter of 2023. The Class A building will feature 40-foot clear heights, 167 dock-high cross-docking doors (including four drive-in doors), trailer and auto parking spaces, LED interior lighting, ESFR sprinklers and office space. Located on Union Grove Road, the site is located a half-mile from I-75 and near the newly developed Appalachian Regional Port. Project partners include general contractor The Conlan Co., civil engineer Southland Engineering and architectural firm Atlas Collaborative. Joseph Kriss, Tripp Ausband and Doug Smith of Seefried will handle the marketing and leasing for Grove 75 Logistics Center.
PCCP Provides $67.5M Construction Loan for Sunshine Dairy Apartment Project in Portland
by Amy Works
PORTLAND, ORE. — PCCP has provided a $67.5 million loan to finance the construction of Sunshine Dairy, a seven-story, podium-style multifamily property located at 801 NE 21st Ave. in Portland. NBP Capital plans to start construction of the 271-unit community in fourth-quarter 2022, with completion scheduled for fourth-quarter 2024. The development will feature one level of controlled-access subterranean parking. Unit interiors will include vinyl plank flooring, quartz countertops, two-tone modern cabinetry, kitchen peninsulas, pendant and recessed lighting, patios on ground-floor units and in-unit washers/dryers. The property will feature 6,000 square feet of community space and 400 square feet of ground-floor retail space. On-site amenities will include a courtyard garden plaza, fitness center, yoga studio, kitchen, fireside lounge, movie room and a work lounge with private working spaces and a coffee bar.
Sandstone Properties Receives $28M Loan for Multifamily/Hotel Project in Woodland Hills, California
by Amy Works
WOODLAND HILLS, CALIF. — Los Angeles-based Sandstone Properties has received a $28 million loan to refinance an existing loan and to fund the pre-development of a 35-story multifamily property and four-story hotel conversion at 6400 Canoga Ave. in downtown Woodland Hills. Parkview Financial provided the loan. The 4.7-acre redevelopment site currently consists of a three-story, 128,586-square-foot, Class B, multi-tenant office building and 457 surface and structured parking spaces. Sandstone acquired the site in February 2018 and has since obtained entitlements to develop a 35-story, 650-unit apartment building on the location of the existing parking structure. Additionally, the entitlements allow for the 10,000-square-foot expansion of the existing office building and its conversion to a four-story, 240-key luxury hotel. The project team includes WATG as architect and EDG Design as interior designer. A general contractor has not yet been named.
LA PORTE, IND. — Flaherty & Collins Properties has opened The Banks, a $35 million luxury apartment complex in La Porte, a city in Northwest Indiana. A grand opening event will take place this Thursday, Oct. 6. The Banks features 194 units with 5,000 square feet of retail space. Amenities include a pool, outdoor courtyard, bark park, fitness center and bike storage. Lake City Bank served as construction lender and Foss was the tax credit purchaser. The tax credit was for remediating a brownfield site. The La Porte Redevelopment Commission supported the development with tax-increment financing. Flaherty & Collins Construction served as general contractor. Construction began in September 2020. Monthly rents have not been released.
RIDGEVILLE, S.C. — Portman Industrial has broken ground on Phase II of Campus 4 within Camp Hall Commerce Park in Ridgeville, a suburb of Charleston. The second phase comprises a 1.1 million-square-foot industrial facility situated on 110.6 acres near the Port of Charleston and adjacent to Volvo Cars’ manufacturing plant. The cross-dock facility will feature tilt-up concrete walls, a structural steel frame, TPO roof, 40-foot clear heights, 215 dock doors, four drive-in doors, 759 car spaces and 851 trailer spaces. The design-build team includes general contractor Frampton Construction, architect McMillan Pazdan Smith and civil engineer Thomas & Hutton. Lee Allen and Kevin Ross of JLL’s Charleston office are handling leasing for the project. Phase II is set for a summer 2023 delivery. Phase I, which comprises three buildings spanning 940,000 square feet, is currently under construction and is more than 60 percent preleased.
JLL Secures $12.5M in Construction Financing for Boyd Lake Commerce Center in Loveland, Colorado
by Amy Works
LOVELAND, COLO. — JLL Capital Markets has arranged $12.5 million in construction financing for the development of Boyd Lake Commerce Center Phase I, a Class A outdoor storage project situated on 95 acres in Loveland. The borrower is BLCC One, an affiliate of co-developers Saunders Commercial Development Co. and Winslow Investments. Leon McBroom led the JLL Capital Markets team in arranging the three-year, non-recourse, floating-rate loan through a regional bank. Once completed, the 100,000-square-foot building will offer 28-foot clear heights, 28 loading docks, 188 parking spaces, ESFR sprinkler systems, glass storefront and LED lighting. Additionally, the property will include four acres of outdoor yard space. Boyd Lake Commerce Center is a master-planned development that is expected to include five additional industrial buildings, one office building and one flex project with numerous build-to-unit opportunities throughout.
MANSFIELD, OHIO — Adena Corp. has completed a 160,000-square-foot speculative industrial facility in Mansfield, a city about midway between Columbus and Cleveland. Located at the intersection of Bowman Street and Cairns Road, the project features a clear height of 32 feet, 17 docks, eight drive-in doors, a 36-space concrete parking lot and 1,400 square feet of office space. The property is situated adjacent to Mansfield Lahm Regional Airport. Weston Devore of CBRE is handling the marketing and leasing.
LEICESTER, MASS. — A partnership between The Brennan Group, John M. Corcoran & Co. and Berkeley Partners has broken ground on Gateway Central, a 267,600-square-foot industrial facility in Leicester, located outside of Worcester in the central part of the state. Building features will include a clear height of 36 feet, 45 overhead doors, three drive-in doors, 299 vehicle parking spaces and 59 trailer parking stalls. Completion is slated for the second quarter of next year. Newmark has been tapped as the leasing agent in conjunction with Kelleher & Sadowsky. HarborOne Bank provided construction financing.
SAN ANTONIO — A partnership between Houston-based Cambridge Development Group and Dallas-based Preston Hollow Community Capital has broken ground on WatersEdge, a 200,000-square-foot office project in San Antonio. The two-building complex will be situated within the 1,308-acre Brooks master-planned community on the city’s southeast side. The development team has tapped Transwestern to lease the development upon completion, which is slated for the third quarter of 2023.



