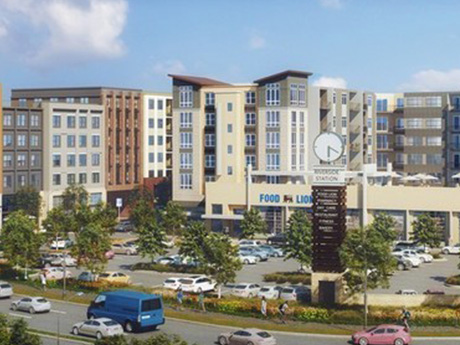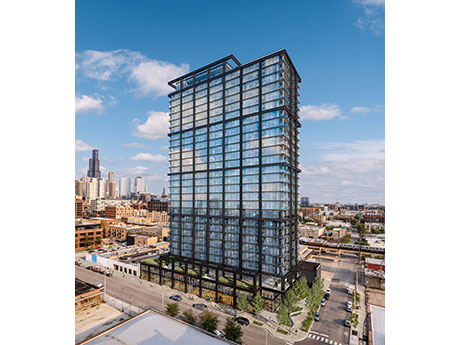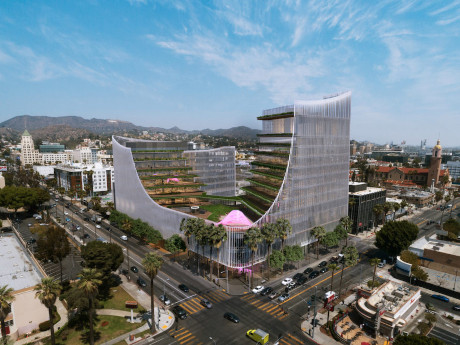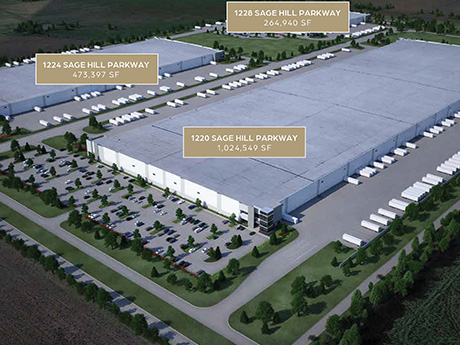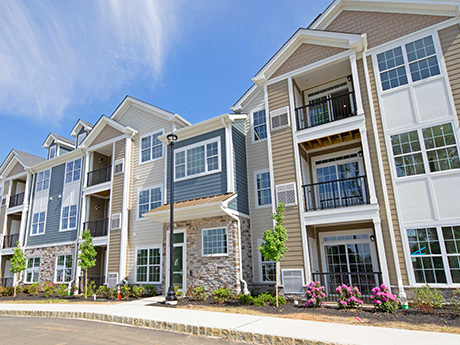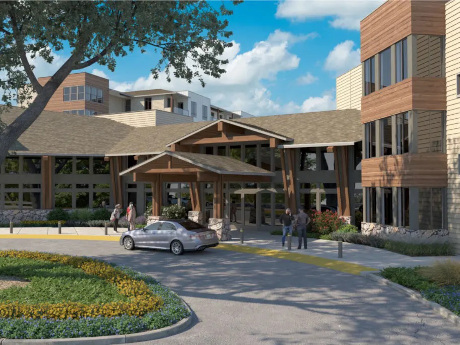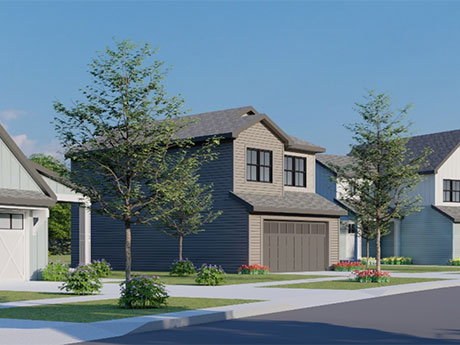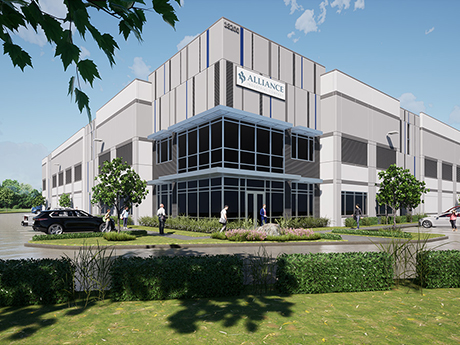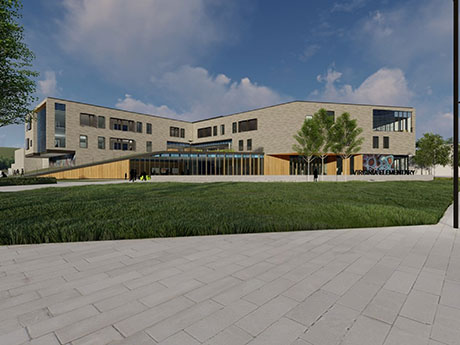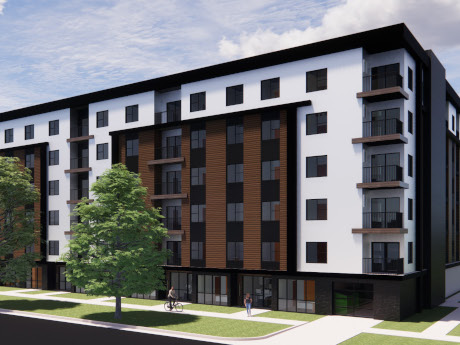WOODBRIDGE, VA. — The Prince William County Board of Supervisors has unanimously approved the development of Riverside Station, a 19.2-acre mixed-use development located at the intersection of U.S. Route 1 and Route 123 in north Woodbridge. The co-developers, The IDI Group Cos. and Boosalis Properties, expect the town center-style development to bring over $380 million in capital investment to the area. The proposal includes up to 970 housing units and a minimum of 130,000 square feet of commercial space, primarily comprising dining and retail, as well as green spaces and a pedestrian bridge over Route 1. Eight percent of the project’s apartments are set to be affordable to households earning between 60 percent and 100 percent of the area median income. Riverside Station will be developed in three phases, with construction of the first phase, containing up to 330 apartments and 40,000 square feet of commercial space, slated to begin in mid-2023 and deliver in 2025. The current assemblage includes two parcels, one a former car dealership and the other housing a Food Lion-anchored shopping center that will be demolished. Riverside Station is expected to house the relocated Food Lion, according to a source familiar with the development. Once complete, …
development1
CHICAGO — Sterling Bay has broken ground on 225 N Elizabeth, a $155.6 million apartment development in Chicago’s Fulton Market district. The developer received $91.7 million in construction financing from Citizens and Old National Bank. The 28-story building will feature 350 units, 20 percent of which will be designated as affordable housing. Plans also call for roughly 9,000 square feet of retail space, 95 parking spaces and indoor and outdoor amenities on the third and top floors of the building. Sterling Bay is developing the project in partnership with Ascentris, a Denver-based private equity firm. Chicago-based McHugh Construction is the general contractor and Hartshorne Plunkard is the lead architect. Completion is slated for the second quarter of 2024.
Parkview Financial Funds $35M Loan for CMNTY Culture Campus Development Project in Hollywood
by Amy Works
LOS ANGELES — Parkview Financial has provided a $35 million loan to CMNTY Culture for the acquisition of a land assemblage situated at the northeast corner of the intersection of Sunset Boulevard and Highland Avenue in Los Angeles’ Hollywood district. The site comprises four contiguous parcels totaling 1.88 acres at 1518-1836 N. Highland Ave. and 6751-6767 W. Sunset Blvd. One parcel at 6767 W. Sunset Blvd. was purchased in July 2021 for $9.1 million. Parkview provided the loan to facilitate the acquisition of the three remaining parcels, which were recently purchased for $44 million. Once fully rezoned and entitled, the ownership plans to construct CMNTY Culture Campus that will include two towers – one 13 stories and one 14 stories – totaling approximately 500,000 square feet of creative office and studio/production space with six subterranean parking levels. The four parcels consist of U-shaped land that currently features a strip retail center, live performance venue, plant nursery and two surface parking plots. The owner plans to demolish the buildings for the new development. HKS Architects is serving as project architect and Oakland-based Hood Design Studio is serving as landscape designer.
FORNEY, TEXAS — A partnership between Holt Lunsford Commercial Investments (HLCI) and Principal Real Estate Investors will develop Gateway Crossing Logistics Park, an approximately 1.7 million-square-foot industrial project that will be located in the eastern Dallas suburb of Forney. The development will consist of three buildings ranging in size from roughly 1 million to 265,000 square feet on a 127-acre site along State Highway 80. Building features will include 36- to 40-foot clear heights, 185-foot truck court depths, built-to-suit office space and ample car and trailer parking. Construction is slated to begin within the month and to be complete in late 2023. Holt Lunsford’s leasing division will market the property.
BORDENTOWN, N.J. — Larken Associates has completed The Reserve at Crosswicks, a 272-unit multifamily project in the Southern New Jersey community of Bordentown. The garden-style property consists of seven buildings that house one- and two-bedroom units. Residences are furnished with stainless steel appliances, quartz countertops and individual washers and dryers. Amenities include a pool, fitness center, dog park, children’s play area, game room, lounge and package handling services. Rents start at $1,840 per month for a one-bedroom apartment.
FOLSOM, CALIF. — Revel Communities, a division of The Wolff Company representing a portfolio of independent living communities, has opened its newest property, Revel Folsom. Located 35 miles outside of Sacramento, Revel Folsom will feature views of the foothills of the Sierra Nevada Mountains. The size and number of units were not disclosed. Alicia Rist is the community’s executive director. Revel Folsom is the latest expansion for Revel across the Western U.S. and will join Revel Palm Desert and Revel Lodi as the brand’s third independent living community in California in two years.
MAPLE GROVE, MINN. — A partnership between PCCP, Sotarra and The Excelsior Group is underway on the development of Edgewater on Cook Lake in the Minneapolis suburb of Maple Grove. The project will consist of 58 single-family build-to-rent units averaging 2,277 square feet each. Residents will have access to a clubhouse, business center, pool and grilling station. Each of the homes will have an attached two-car garage. Completion is slated for February 2023. Sotarra is a full-service real estate investment firm specializing in the acquisition, development and redevelopment of land, office and residential properties throughout the Midwest. Sotarra will co-develop the project with The Excelsior Group, a Twin Cities-based multifamily developer. PCCP is a real estate finance and investment management firm. RT Residential is the general contractor and Lincoln Property Co. will manage the property.
BUDA, TEXAS — Alliance Industrial has broken ground on Corridor Commerce Center, a 157,450-square-foot speculative industrial project that will be located in Buda, a southern suburb of Austin. Designed by Seeberger Architecture, the building will be situated on a 12-acre site along I-35 and will feature 32-foot clear heights, two drive-in doors and a ESFR sprinkler system. Completion is slated for March 2023. Transwestern will lease the property.
VIRGINIA, MINN. — Kraus-Anderson Duluth has broken ground on a new elementary school for Rock Ridge Public Schools in Virginia, a city in Northeast Minnesota. Named North Star Elementary School, the property will be located at 411 S. 5th Ave. The $33.7 million project will rise three stories and serve students in grades 3-6. Cuningham Group designed the school in collaboration with local design firm ARI. Special features will include a second-floor outdoor learning patio and collaborative learning spaces. An existing gymnasium at the property will be rebranded. Completion is slated for the end of 2024.
Square Mile Provides $61.8M Construction Loan for Multifamily Development in Salt Lake City
by Amy Works
SALT LAKE CITY — Square Mile Capital Management has originated a $61.8 million loan to finance the ground-up development of 375 West Whitney Avenue, a 264-unit apartment community in Salt Lake City. The borrower is Minneapolis-based Roers Cos., a full-service real estate development firm that has developed 50 properties totaling 5,400 units. Gary Sefcik and Phillip Gause of Marcus & Millichap arranged the financing. Upon delivery, the six-story 375 West Whitney will feature 12 studios, 157 one-bedroom units, 90 two-bedroom units and five three-bedroom units. All units will feature quartz countertops, stainless steel appliances, luxury vinyl tile flooring and expansive views. Community amenities will include a rooftop sky lounge and club room with mountain views, a golf simulator, group/game room, fitness center, yoga studio, an outdoor pool and underground parking.


