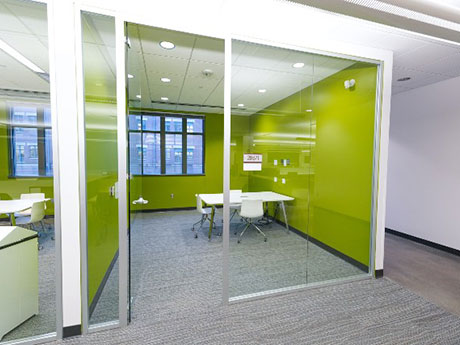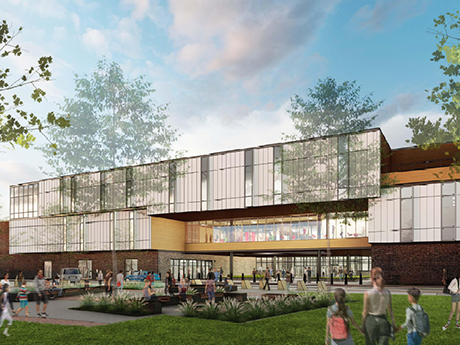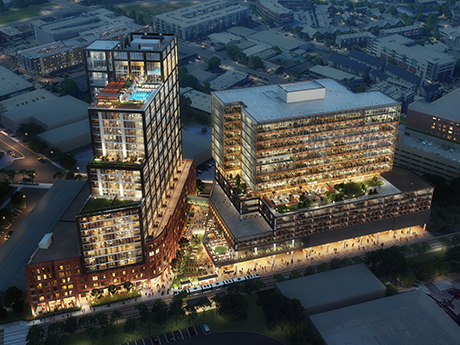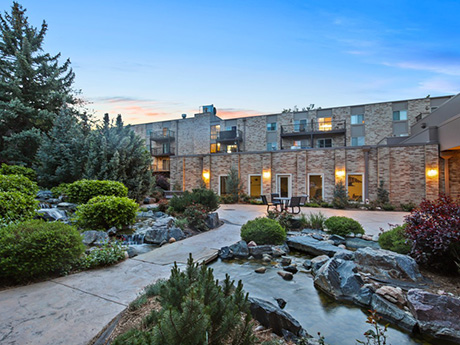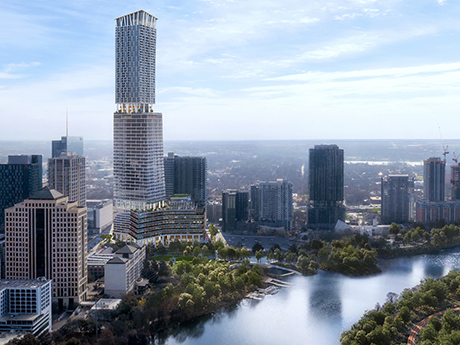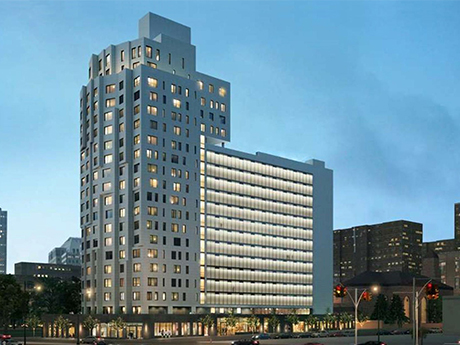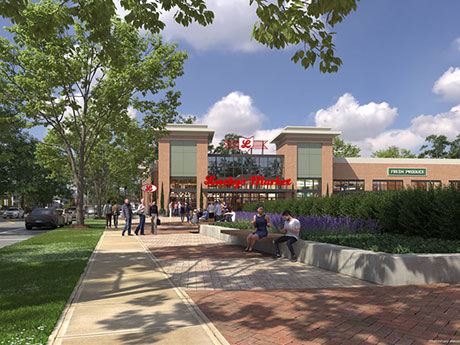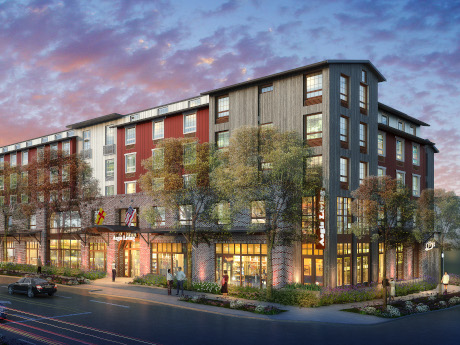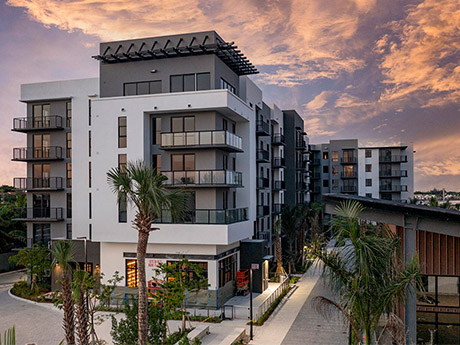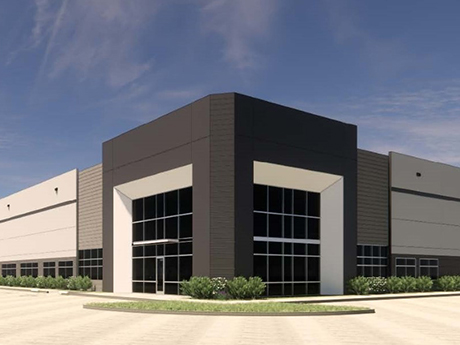OVERLAND PARK, KAN. — Occidental Management has launched a 45,000-square-foot coworking space at its Aspiria office campus in Overland Park. Named Aspiria NOW, the coworking concept provides members with multiple membership options and workspace configurations. Amenities included in the membership packages include onsite Wi-Fi, free covered parking, printing allowances, fully equipped conference rooms, 24/7 security, dining options and free membership to the fitness center. Occidental hired coworking expert Robert Curland to help launch and run Aspiria NOW.
development1
RICHARDSON, TEXAS — General contractor Cadence McShane has broken ground on Lake Highlands Middle School, a 231,000-square-foot campus in metro Dallas that will be part of the Richardson Independent School District. The campus will comprise three buildings with traditional classrooms and administrative spaces, as well as a cafeteria, two competition gyms, a weight room, track and practice field and tennis courts. Perkins + Will is designing the school, which should be able to support about 1,500 students. Completion is slated for fall 2024.
CHARLOTTE, N.C. — Portman has unveiled plans for 2161 Hawkins, a transit-oriented, mixed-use development in Charlotte’s South End. In addition to 370 apartments, the 24-story property will feature 18,700 square feet of ground-floor retail space and a plaza and greenspace that will connect 2161 Hawkins to The Line, Portman’s Class A office tower that opened earlier this year. The two towers will also be connected via a fourth-floor sky bridge. The Atlanta-based company will break ground on the 1.5-acre site for 2161 Hawkins in October, with delivery slated for third-quarter 2024. Planned community amenities include concierge service, a rooftop pool, coworking spaces, game room, climbing wall and indoor/outdoor fitness centers. Committed tenants for 2161 Hawkins’ retail space include the popular Sycamore Brewery, local restaurateur Dressler’s new concept Chapter 6, neighborhood market Savi Provisions and fitness concept GritBox Fitness. Foundry Commercial is handling leasing the retail component for 2161 Hawkins.
Brickstone Acquires Kensington Apartments Near the University of Colorado Boulder for $71M, Plans Renovation
by Amy Works
BOULDER, COLO. — Brickstone Partners has acquired Kensington Apartments near the University of Colorado Boulder for $71 million. The property offers 163 units one block from the university’s campus. Shared amenities include a clubhouse, fitness center, indoor swimming pool and on-site laundry facility. Brickstone plans to begin a comprehensive two-year renovation program, which is set to incorporate upgrades to unit interiors including cabinetry, countertops, appliances, flooring, lighting and plumbing fixtures; extensive enhancements to the property’s shared amenity spaces and clubhouse; refreshed exterior landscaping; and the addition of upgraded safety features. “We are excited to add Kensington to our extensive portfolio of Colorado communities and for the opportunity to enhance the property to better serve the needs and desires of its residents and of this great city and institution,” says Brickstone founder Daniel Otis.
AUSTIN, TEXAS — A partnership between Dallas-based Lincoln Property Co. and Kairoi Residential has broken ground on Waterline, a 74-story mixed-use tower in downtown Austin. The site is located near the nexus of Waller Creek and Lady Bird Lake. Plans for the 1,022-foot building currently call for 352 luxury apartments, 700,000 square feet of office space, a 251-room hotel that will be operated under the 1 Hotels brand and 24,000 square feet of ground-floor retail and restaurant space. Residential amenities will include two pools, a fitness center, lounge, kitchen and coworking space. Office tenants will also have access to a fitness center, as well as a bar and lounge and indoor meeting spaces. Kohn Pedersen Fox (KPF) is the architect for Waterline. Canadian pension fund PSP Investments is also an equity partner on the project. Eastdil Secured arranged an undisclosed amount of construction financing for the development through Blackstone Mortgage Trust. Completion is slated for late 2026. The partnership is also developing Sixth & Guadalupe, a 66-story tower in downtown Austin that is scheduled to open next year.
NEW YORK CITY — Locally based developer and private equity firm Delshah Capital has completed 22 Chapel Street, a 180-unit multifamily project in downtown Brooklyn. The transit-served property consists of 125 market-rate apartments and 55 affordable housing units in studio, one- and two-bedroom formats. Amenities include a fitness center, rooftop terrace, a social lounge, library and coworking space, children’s play area and a communal kitchen. The affordable housing component will be restricted to households earning up to 130 percent of the area median income. CetraRuddy Architecture designed the project, while OTL and Titanium Construction provided general contracting and construction management services.
COLUMBUS, OHIO — Lucky’s Market will join the tenant lineup at Thurber Village, a shopping center in Columbus undergoing redevelopment to include both retail and residential space. Lucky’s, a family-owned independent grocery store, will offer a mix of natural foods, fruits and vegetables. CASTO has owned Thurber Village since 2005. Redevelopment plans call for a 13,000-square-foot CVS store, a 21,000-square-foot Lucky’s store and 225 apartment units. The new CVS store will replace an existing CVS location. Construction is expected to begin this fall.
Ryan Cos., Aegis Living Plan 92-Unit Seniors Housing Community in Seattle’s Ballard Neighborhood
by Amy Works
SEATTLE — Ryan Cos., as builder, and Aegis Living, as developer, unveils plans to develop a five-story assisted living and memory care community on Market Street in Seattle’s Ballard neighborhood. The team broke ground on the project in March, with opening slated for early 2024. Totaling 75,000 square feet, the community will feature 92 residential apartments, dining facilities, a movie theater, activity rooms, a wellness suite and community rooftop space. The property will also include business offices and one level of underground parking. DAHLIN is serving as architect for the project, which will be Aegis’ second senior living community in northwest Seattle. Ryan has built more than 60 senior living communities in 17 states across the country.
Joint Venture Opens Phase I of MiLine Miami, Including 338-Unit Apartment Community and Brewery
by John Nelson
MIAMI — A joint venture between ZOM Living, Mattoni Group, Scout Capital and AEW Capital Management has completed the first phase of MiLine Miami, a mixed-use development in Miami spanning 11.4 acres. Phase I includes the delivery of a six-story, 338-unit apartment community, 4,600 square feet of retail space and 1,300 linear feet of the Ludlam Trail. Apartments come in studios, one-, two- and three-bedroom options ranging from 580 to 1,700 square feet, and community amenities include a swimming pool and pool deck with cabanas, grilling area, Zen courtyard, fire pit, social room, fitness center, aqua lounge and coworking spaces. The retail space in Phase I houses Thorn, a local brewery by the founders of Lincoln’s Beard Brewing Co. The beer garden will be anchored by two restaurants to be announced soon. Phase II of MiLine Miami will comprise 337 apartments — including 32 townhome units — and is slated to start construction by the end of the year. The third phase will deliver an additional 300 apartments and 18,000 square feet of retail space. The Ludlam Trail is being redeveloped into a linear park that spans six miles and connect four parks, three waterways, two Metrorail stations at Dadeland …
SPRING, TEXAS — EastGroup Properties (NYSE: EGP), a Mississippi-based REIT, has broken ground on Springwood Business Park, a 292,000-square-foot industrial project that will be located in the northern Houston suburb of Spring. Springwood Business Park will consist of two Class A distribution buildings that can support tenants with requirements from 10,000 to 168,000 square feet. Building features will include 28- to 32-foot clear heights and combined parking for 300 cars and 57 trailers. Construction is slated for a second-quarter 2023 completion. JLL will market the development for lease.


