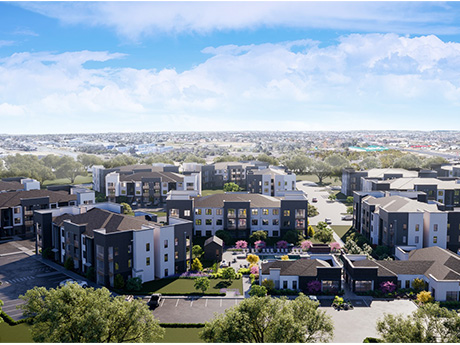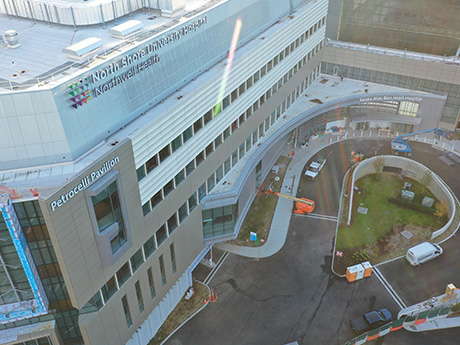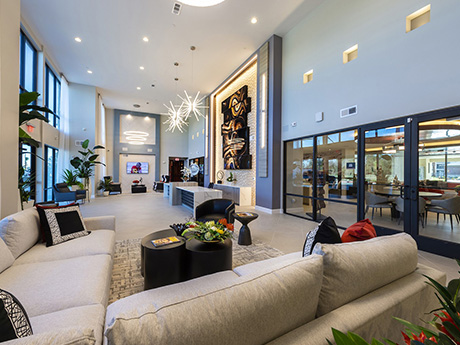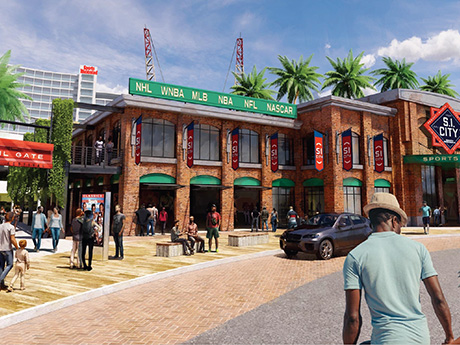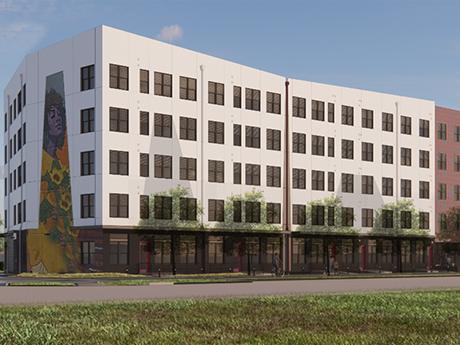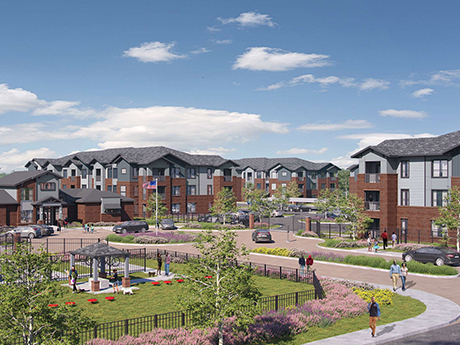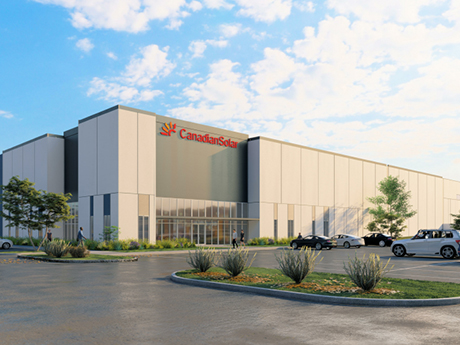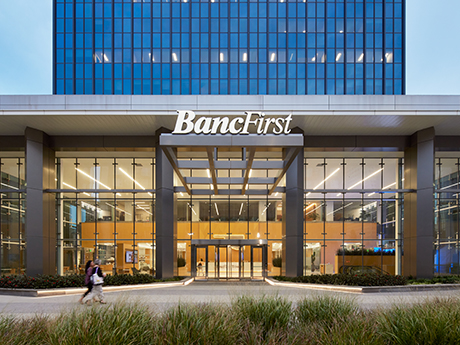KILLEEN, TEXAS — Cleveland-based developer The NRP Group has completed Station42, a 368-unit mixed-income residential project located in the Central Texas city of Killeen. Units come in one-, two- and three-bedroom floor plans, and more than half of the residences are reserved for households earning 80 percent or less of the area median income. The amenity package comprises a pool, fitness center, clubroom, gaming area, communal kitchen, coworking lounge, dog park, outdoor dining and entertainment areas and package handling services. Project partners include The City of Killeen Public Facility Corp., J.P. Morgan and Texas Capital Bank.
development1
HOUSTON — Austin-based developer OHT Partners has broken ground on a 293-unit multifamily project in Houston’s Lazybrook/Timbergrove area. Lenox Timbergrove will be a five-story building that will house studio, one- and two-bedroom units ranging in size from 500 to 1,500 square feet. Residences will be furnished with stainless steel appliances, quartz countertops and various pieces of smart-home technology. Amenities will include a pool, outdoor kitchen and dining areas, a coworking lounge, indoor pet spa and an artificial turf lawn for games. Completion is slated for late 2025.
MANHASSET, N.Y. — General contractor Skanska USA has completed the Petrocelli Surgical Pavilion, a $560 million healthcare project in the Long Island community of Manhasset for Northwell Health, the state’s largest provider. Skanska USA broke ground on the 288,000-square-foot project, which is located on the 756-bed North Shore University Hospital campus, in spring 2020. The facility houses 18 operating rooms, including three hybrid rooms with advanced imaging, along with 132 intensive care rooms. The Petrocelli Pavilion will also serve as the home of the Sandra Atlas Bass Heart Hospital.
HOUSTON — Locally based developer Sueba USA has completed San Palmas, a 370-unit apartment community in West Houston. The four-story building houses studio, one-, two- and three-bedroom units that range in size from 480 to 2,196 square feet and are furnished with stainless steel appliances, tile backsplashes and nickel hardware. Amenities include a pool, fitness center, outdoor grilling and dining stations, a pickleball court, catering kitchen, coffee bar, lounges and a conference center. Rents start at $1,075 per month for a studio apartment.
TEXAS CITY, TEXAS — A joint venture between Sports Hospitality Ventures and Lagoon Development Co. will develop the Sports Illustrated Resort at Lago Mar, a 200-room hotel that will be located southeast of Houston in Texas City. The nine-story hotel will feature a variety of suite accommodations and sports-themed amenities, as well as a 12-acre lagoon and a beach club with cabanas, resort services and a swim-up island bar. Construction is scheduled to begin in the third quarter.
AUSTIN, TEXAS — A partnership between nonprofit developer The NHP Foundation, Capital A Housing and the Austin Housing Finance Corp. has broken ground on Seabrook Square, a 204-unit affordable housing project in East Austin. Units will be reserved for households earning 60 percent or less of the area median income, and Seabrook Square will also house 3,000 square feet of commercial space. Financing for the project includes a $40 million tax-exempt bond issued by the City of Austin; $32.3 million in 4 percent Low-Income Housing Tax Credit (LIHTC) equity syndicated by Boston Financial; $13.5 million in subordinate debt financing from the Austin Housing Finance Corp.; and a $3.4 million construction loan from Citibank. Completion is slated for late 2025.
AUSTIN, TEXAS — A partnership between two development and investment firms, Houston-based Patrinely and Annapolis-based Realterm, has broken ground on Airfield 130, a 439,000-square-foot speculative industrial project in Austin. The development will consist of four buildings ranging in size from 75,000 to 150,000 square feet on a 34.5-acre site on the city’s south side. Each building at Airfield 130 will feature 32-foot clear heights and 190-foot truck court depths, and the project will have a total of 129 dock-high doors. Catamount Constructors is the general contractor for the project, which is slated for an early 2025 delivery. KBC Advisors has been appointed as the leasing agent.
DALLAS — Locally based developer Palladium USA is nearing completion of Palladium Simpson Stuart, a $55 million, 270-unit mixed-income project in South Dallas. About 90 percent (243) of the units will be reserved for households earning between 40 and 80 percent of the area median income, while the remainder will be rented at market rates. Amenities will include a pool, dog park, walking trails, conference room, computer lab, kids’ playroom and a fitness center. HEDK is the project architect, and BBL Construction is the general contractor. PNC Bank provided construction financing for the project, and the Texas Department of Housing & Community Affairs issued 4 percent Low-Income Housing Tax Credit equity. A grand opening ceremony will take place on Thursday, Feb. 8.
MESQUITE, TEXAS — Dallas-based CapStar Real Estate Advisors will develop a 765,668-square-foot industrial project on a 40.4-acre site at 2800 Skyline Drive in the eastern Dallas suburb of Mesquite. The facility is already fully preleased to Canadian Solar, which will use the facility for distribution support for its manufacturing operation next door at 3000 Skyline Drive. Building features will include 40-foot clear heights, 190 dock-high doors and parking for 351 cars and 134 trailers. Jody Thornton, Trent Agnew, Tom Weber and Greer Shetler of JLL arranged joint venture equity for the project with an undisclosed partner on behalf of CapStar. Construction is scheduled to begin in the first quarter and to last about 12 months.
OKLAHOMA CITY — BancFirst has completed the renovation of its namesake tower in downtown Oklahoma City. Located at 1000 N. Broadway, BancFirst Tower is a 36-story, 507,038-square-foot building that was originally constructed in 1971. Renovations included modernizing the exterior public plaza and amenity spaces, including the lobby and underground concourse. Bockus Payne served as the architect of the project, which began in 2020. Other project partners included Wallace Engineering, Alvine Engineering and Smith Roberts Baldischwiler.


