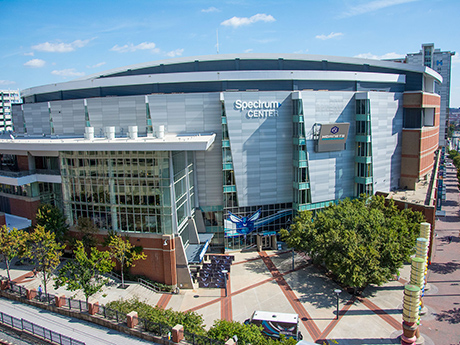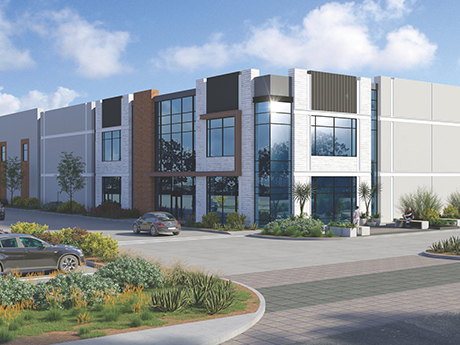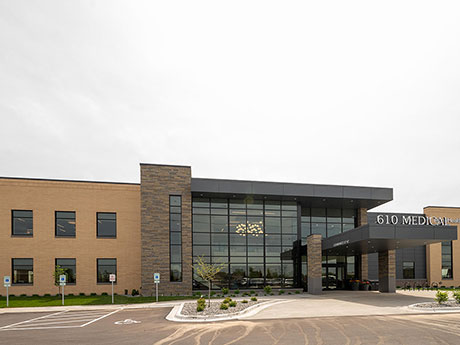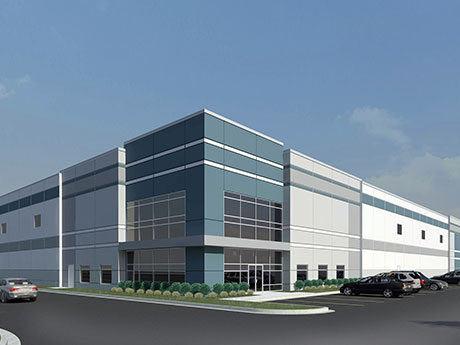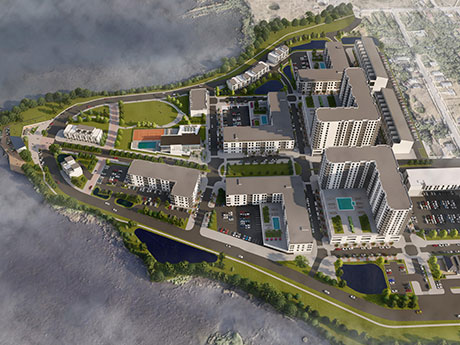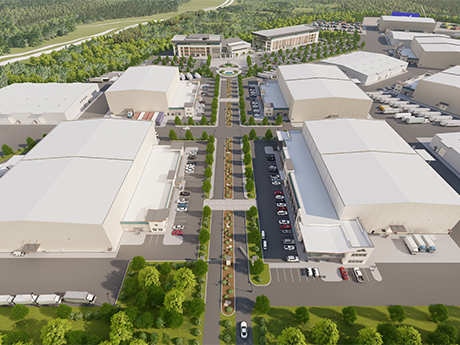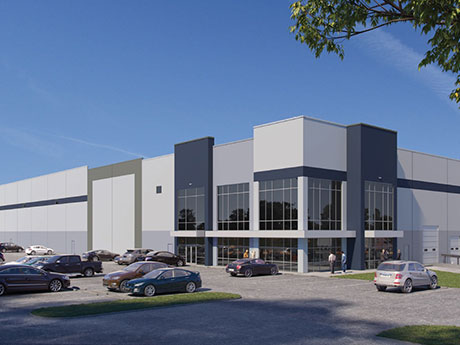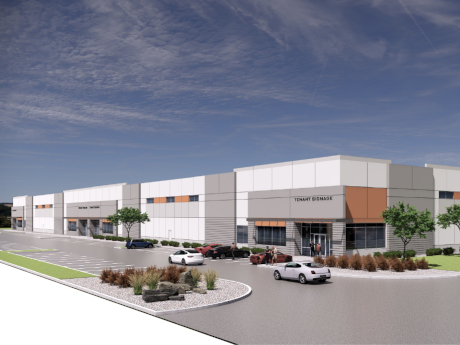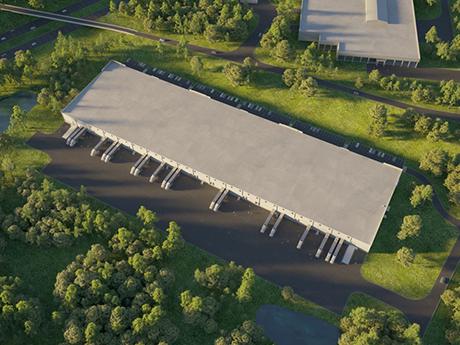CHARLOTTE, N.C. — The Charlotte City Council has approved the proposed $275 million financing package for renovations to Spectrum Center, the home arena for the NBA franchise Charlotte Hornets. The city council voted 10-1 to approve the plan, which includes a $60 million budget to build a new basketball practice training facility that will be funded via new revenue generated from sponsorships and naming right agreements. Financing for the city’s role in the $215 million in renovations to Spectrum Center (approximately $173 million) will be sourced from rental car and hotel taxes. The plan also extends the team’s lease through 2045, an additional 15 years from its lease expiration in 2030. Located at 333 E. Trade St. in Uptown Charlotte, Spectrum Center opened in October 2005 and has a seating capacity exceeding 20,000. In addition to Hornets home games, the arena hosts concerts, collegiate sporting competitions, comedy shows and other events. The City of Charlotte owns the arena and Hornets Sports & Entertainment operates it. Details about specific renovations or a construction timeline have not been made public.
development1
BENBROOK, TEXAS — Locally based developer Jackson-Shaw has broken ground on Chisholm 20, a 917,374-square-foot industrial project in Benbrook, a southwestern suburb of Fort Worth. Chisholm 20’s four buildings will range in size from 80,773 to 377,844 square feet and will feature clear heights of 32 to 36 feet and ample trailer parking. Ridgemont Commercial Construction is the general contractor for the project, GSR Andrade is the architect and Kimley-Horn is the civil engineering firm. Veritex Community Bank and Comerica Bank provided construction financing. Jackson-Shaw has tapped CBRE to lease the development. Completion is slated for the third quarter of 2023.
BROOKLYN PARK, MINN. — Minneapolis-based developer Davis and Minnesota-based health system Allina Health have opened 610 Medical, a 40,000-square-foot ambulatory surgery center in the Minneapolis suburb of Brooklyn Park. The two-story property is located at 6001 96th Lane. Allina Health leases most of the second floor. Minneapolis-based Synergy Architecture Studio served as architect and Plymouth, Minn.-based Timco Construction Inc. was the general contractor.
ROMEOVILLE, ILL. — Bridge Industrial has acquired a nearly 67-acre site in the Chicago suburb of Romeoville with plans to build a two-building speculative industrial development totaling 660,280 square feet. Dubbed Bridge Point Romeoville, the project is slated for completion in the third quarter of 2023. Building A will total 497,480 square feet and feature a clear height of 40 feet, 136 exterior docks, four drive-in doors, 314 car parking stalls, 87 trailer parking positions and a 130-foot truck court. Building B will span 162,800 square feet and feature a clear height of 36 feet, 47 exterior docks, two drive-in doors, 146 car parking stalls, 51 trailer parking positions and a 130-foot truck court. Both buildings will offer build-to-suit office opportunities.
PONTIAC, MICH. — SK Investments Group has unveiled plans to build The Shores at Crystal Lake, a 34-acre development with more than 1,200 apartment units in Pontiac, a northern suburb of Detroit. Plans also call for a mix of retail, dining, recreational and entertainment space. The project team includes architect Kreiger-Klatt and civil engineer and surveying firm Spalding DeDecker. Tim O’Brien, a Pontiac native and former principal of local development company O’Brien Group, will serve as strategic advisor. The site plan final approval is anticipated for this fall, with construction expected to begin in mid-to-late 2023. SK Investments Group is a South Florida-based developer.
DURHAM, N.C. — ZOM Living and AEW Capital Management have purchased a site at 500 E. Main St. in downtown Durham for the development of Maizon Durham, a 248-unit apartment community. The co-developers also secured $49 million in construction financing from Santander Bank. The project team includes architect Hord Coplan Macht, interior designer One Line Design Studio and general contractor LeChase Construction. Set to break ground this summer, Maizon Durham will feature studio, one-, two- and three-bedroom units ranging in size from 555 to 1,450 square feet, as well as coworking and conference spaces, a fitness center, dog spa, clubroom, 13,000 square feet of retail space and a swimming pool and sundeck.
SAN MARCOS, TEXAS — Hill Country Studios will open a $267 million film and TV production center in San Marcos, located roughly midway between Austin and San Antonio. The site spans 209 acres and is located at the entrance of the La Cima master-planned community. Hill Country Studios will include 12 sound stages totaling 310,000 square feet, two back lots totaling 15 acres of outdoor production space and 310,000 square feet of modular offices and four workshops. The facility will also feature post-production facilities, a 50-seat screening theater and a full-service restaurant and coffee shop. In addition, 25 acres will be reserved for vendor and commercial space built to serve both the studio and surrounding community. Foley Design is the project architect. Construction is slated to begin early next year.
WESTFIELD CENTER, OHIO — Stonemont Financial Group has unveiled plans to build a 450,000-square-foot speculative industrial development in Westfield Center near Cleveland. Named Westfield Commerce Park, the Class A facility marks Stonemont’s first speculative development in Northeast Ohio. Plans call for a clear height of 36 feet, cross-dock configuration, 500 car parking spaces, 130 trailer stalls, 65 dock doors and four drive-in doors. Stonemont is the developer, while Pinnacle Bank and PCCP are debt and capital partners. JLL will oversee lease-up. Completion is slated for the first quarter of 2023.
DENVER — Starpoint Properties is developing Point Central Business Park, a two-building, 155,000-square-foot industrial complex in central Denver. Situated on 9.6 acres at 1051 E. 73rd Ave., the property will feature 155,000 square feet of Class A, LEED-certified industrial and warehouse space. Groundbreaking for the property is slated for July, with completion scheduled for summer 2023. Drew McManus, Ryan Searle and Bryan Fry of Cushman & Wakefield are handling leasing for the project. Point Central Business Park will offer two buildings: an 81,800-square-foot asset and a 73,500-square-foot building. The buildings will offer office space to suit, clerestory windows, high parking ratio, monument and building signage, a combined 25 dock doors, four drive-in doors and other modern design and functionality elements.
Hunt Midwest Breaks Ground on 258,801 SF Industrial Facility in Upstate South Carolina
by John Nelson
ANDERSON, S.C. — Kansas City-based Hunt Midwest has broken ground on a 258,801-square-foot industrial facility within the new Evergreen Logistics Park, an industrial campus spanning 200 acres in Upstate South Carolina. Located at 1105 Scotts Bridge Road in Anderson, the new facility will feature 36-foot clear heights, an ESFR sprinkler system, motion-sensor LED lighting, 26 dock doors, 60-foot speed bays, four drive-in doors, more than 200 parking stalls, up to 77 tractor-trailer parking spots and a 185-foot truck court. Hunt Midwest expects to deliver the building by the end of the year. At full capacity, Evergreen Logistics Park will span 2 million square feet and offer immediate access to I-85 and a major FedEx terminal. Hunt Midwest has selected Seamon Whiteside for civil engineering, LS3P for building design, CBRE for leasing and Evans General Contractors as the general contractor.


