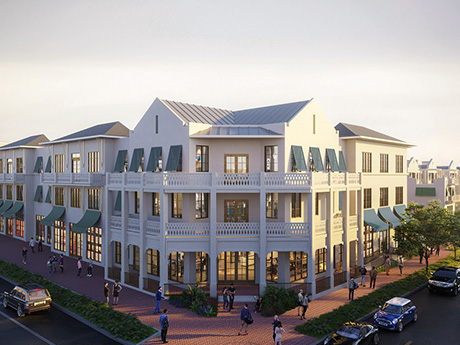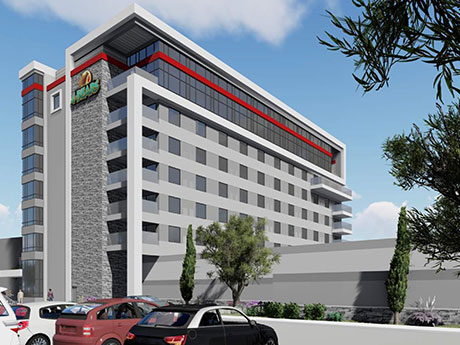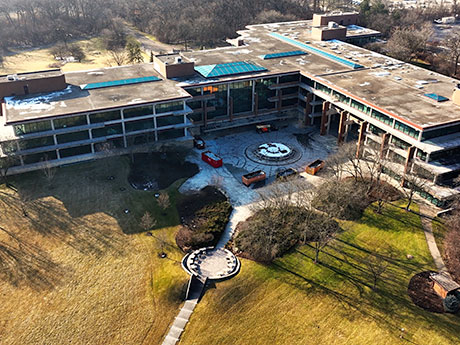DELRAY BEACH, FLA. — Pebb Capital has broken ground on Sundy Village, a mixed-use development located at 22 W. Atlantic Ave. in downtown Delray Beach. Designed by Gensler and RLC Architects, the seven-acre development will feature 99,000 square feet of Class A offices, more than 28,000 square feet of shops and restaurants and multiple structures listed on the National Register of Historic Places that will be preserved throughout the development process. This includes the Sundy House, the oldest house in Delray Beach, in addition to The Rectory and the Cathcart House. The general contractor, Bluewater Builders, expects to deliver Sundy Village by summer 2024. CBRE oversees Sundy Village’s office leasing, while Vertical Real Estate handles retail leasing.
development2
Beacon, HM Partners Ink 363,200 SF of Industrial Leases at Beacon Commerce Park in Metro Raleigh
by John Nelson
GARNER, N.C. — Beacon Partners and HM Partners have signed four leases with separate tenants in the past 60 days at Beacon Commerce Park, a 48-acre industrial park in the Raleigh suburb of Garner. Situated within one mile of I-40 and 6.5 miles from downtown Raleigh, the park will span 631,000 square feet upon completion and feature clear heights ranging from 30 to 36 feet and full concrete truck courts. The four leases included Greentech Renewables-Solar Distribution, an affiliate of Consolidated Electrical Distributors, leasing 68,700 square feet at Building 3, a 260,000-square-foot facility. Also coming to Building 3 is an undisclosed tenant taking 164,956 square feet. At Building 1, Alcami Corp. will occupy 65,002 square feet, and an undisclosed third-party logistics firm will take 64,549 square feet. Ann Stewart Patterson and Austin Nagy of CBRE | Raleigh represented the landlord in all four lease transactions.
ARLINGTON, VA. — Amazon has paused construction on the second phase of its 5.4 million-square-foot HQ2 development in Arlington, reports Bloomberg. The developer, JBG Smith, previously announced that the first phase of the headquarters, which comprises 2.1 million square feet, is scheduled for delivery this summer. The delay will affect the second, 3.3 million-square-foot Pen Place phase, plans for which include three office buildings and a biophilic, double-helix amenity center dubbed The Helix. The pause coincides with recent layoffs, and John Schoettler, the real estate chief for the company, did not disclose a new start date for construction, though he says Amazon remains committed to the National Landing area.
Northmarq Secures $25.3M Construction Financing for Bourbon Barrel Storage Facility in Shelbyville, Kentucky
by John Nelson
SHELBYVILLE, KY. — Northmarq has secured $25.3 million in financing for the construction of the first two phases of a bourbon barrel storage facility in Shelbyville. Randall Waddell of Northmarq’s Louisville office arranged the fixed-rate loan through a Kentucky-based bank on behalf of the borrower, a joint venture between The Spirits Group and K-RAX. The loan carries a five-year term with three years of interest-only payments followed by a 25-year amortization schedule. Upon completion, the development, situated on 107 acres at 2517 Vigo Road will feature seven rickhouses — each of which will have capacity for 19,800 barrels — and one blending/bottling building.
NEW TOWN, N.D. — Kraus-Anderson will complete a $95 million renovation of the 4 Bears Casino & Lodge in New Town with a new seven-story hotel. The property is located on the western shore of Lake Sakakawea between Minot and Williston. The project includes an 18,000-square-foot demolition of the existing two-story hotel, 108,000 square feet of new construction and 20,200 square feet of renovation space. Upon completion, the lodge will have 264 rooms. The new hotel tower will add 90 guest rooms, gaming, offices and a 3,100-square-foot sports bar with a dining room and gaming stations. There will also be a 2,500-square-foot ballroom, meeting rooms and a fine dining steakhouse. A new Sakakawea Spa will feature couples’ massage, a gift shop, fitness room and hair and nail salon. The original 4 Bears Motor Lodge opened in the 1970s with 40 rooms. In 1993, a casino was added. Over the years, there were various expansions and improvements, including restaurants, an event center, marina, RV park, water park, convenience store and River Willow gaming boat. The project team includes Wenaha Group, a Native-owned owner’s representative firm, and TBE Architects, a St. Louis-based and Native American-founded design firm. Demolition and site work is …
INDIANAPOLIS — Olive Tree Holdings is underway on a $6 million renovation of The Life at Creekside Reserve, a 320-unit, garden-style apartment complex in Indianapolis. Completion is slated for the third quarter of 2024. Plans call for roof replacements, new windows and doors, low-flow plumbing upgrades, new security gates, electrical upgrades, revamped grilling stations, new signage and new paint. The resident clubhouse, fitness center, playground, laundry facilities and soccer field will also undergo renovations. Olive Tree also plans to upgrade residence interiors, the community’s external façade and sidewalks.
OAK BROOK, ILL. — Skender has broken ground on the transformation of the former McDonald’s corporate campus in the Chicago suburb of Oak Brook. The 250,000-square-foot buildout will serve as the new headquarters of Ace Hardware. The project at 2915 Jorie Blvd. will consist of open workstations, 150 conference rooms, 12 cafes and a variety of collaboration spaces and amenities. Originally built in the 1970s and designed by Dirk Lohan, grandson of famed architect Mies van der Rohe, the campus consists of three buildings on more than 80 acres. The campus has sat empty since 2019, when the fast food giant moved its headquarters to Chicago’s Fulton Market. The renovation project will reuse and retain many of the main building’s original architectural elements, including a large atrium in the center. The first floor of the parking garage will be converted into an amenity suite that includes a fitness center, conference center, multi-purpose room and large cafeteria. Completion is slated for mid-to-late 2023. In addition to Skender, the project team includes CBRE Design Collective as architect and Environmental Systems Design Inc. as engineer.
Cushman & Wakefield|Thalhimer Negotiates 105.5-Acre Land Sale in Metro Richmond, Buyer Plans Mixed-Use Development
by John Nelson
MIDLOTHIAN, VA. — Cushman & Wakefield|Thalhimer has negotiated the sale of three separate assemblages in Midlothian, a western suburb of Richmond, totaling 105.5 acres. The sales price was not disclosed, but Richmond BizSense reports the land traded for $8 million. The buyer, an entity of Kettler, plans to develop a mixed-use campus at the site. Dubbed Cloverleigh, the multi-phased development will include single-family homes, townhomes, a hotel and a restaurant. The development will also include offsite improvements to the intersection of Old Hundred and Hull Steet roads. Mark Douglas of Thalhimer arranged the land sales, which comprised 63.2 acres at 12700-12900 Hull St. Road, 10.3 acres at 4211-4221 Old Hundred Road and 32 acres at 4225-4231 Old Hundred Road.
STOCKTON, CALIF. — First Industrial Realty Trust has released plans for First Stockton Logistics Center, a cross-dock distribution center at 6201 Newcastle Road in Stockton. Completion is slated for early 2024. The 1 million-square-foot facility will feature 42-foot clear heights, 204 loading docks, 509 trailer stalls, 590 auto spaces, ESFR sprinklers and LED lighting. Total investment for the distribution center is estimated to be $126 million. The site offers immediate access to Highway 99 and Interstate 5 and proximity to BNSF & Union Pacific intermodal facilities, Stockton Metro Airport and the Port of Stockton. The project team includes Millie and Severson as general contractor, HPA as architect and Keir + Wright as civil engineer. Mike Goldstein, Ryan McShane and Gregory O’Leary of Colliers will assist with leasing the project.
ALEXANDRIA, VA. — PRP has completed the conversion of an office building at 4900 Seminary Road in Alexandria into a 212-unit apartment tower. The high-rise, dubbed the Sinclaire on Seminary, features apartments averaging 850 square feet in size with ceilings exceeding 10 feet in height. Amenities include ground-level retail space, a dog park, individual storage spaces, indoor parking garage connected by a covered walkway and outdoor lounge areas with firepits, a bocce ball court and outdoor recreational opportunities. Kettler is the property manager of Sinclaire on Seminary. Monthly rental rates range from $1,770 to $3,500, according to the property website.





