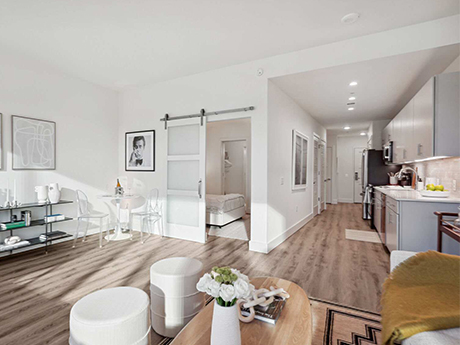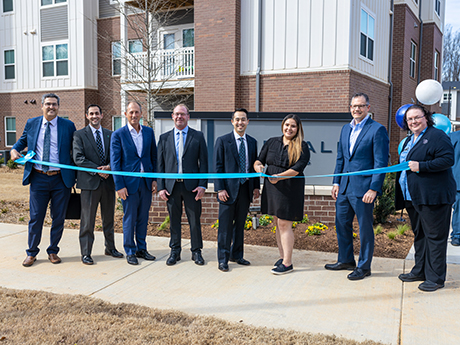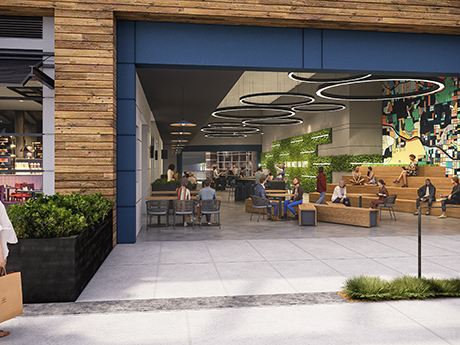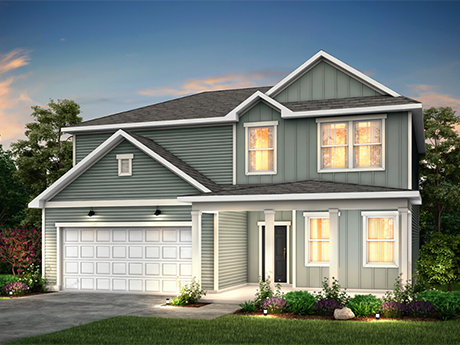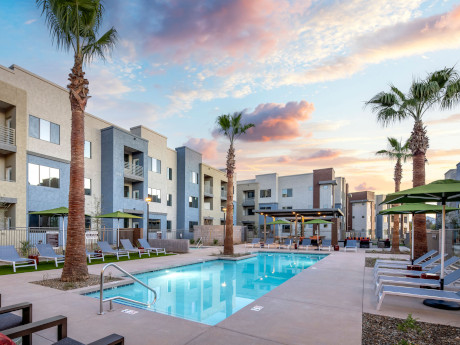STOCKTON, CALIF. — First Industrial Realty Trust has released plans for First Stockton Logistics Center, a cross-dock distribution center at 6201 Newcastle Road in Stockton. Completion for the project is slated for early 2024. The 1 million-square-foot facility will feature 42-foot clear heights, 204 loading docks, 509 trailer stalls, 590 auto spaces, ESFR sprinklers and LED lighting. Total investment for the distribution center is estimated to be $126 million. The site offers immediate access to Highway 99 and Interstate 5 and proximity to BNSF & Union Pacific Intermodal Facilities, Stockton Metro Airport and the Port of Stockton. The project team includes Millie and Severson as general contractor, HPA as architect and Keir + Wright as civil engineer. Mike Goldstein, Ryan McShane and Gregory O’Leary of Colliers will assist with leasing the project.
development2
HOUSTON — Locally based venture capital and private equity firm 4M Investments has begun leasing Park 10 Commons, a medical office development located at 17754 Katy Freeway in West Houston. The firm has tapped Newmark to lead the leasing initiative. The development consists of one existing building and three proposed buildings that will ultimately comprise 206,000 square feet of medical office space, as well as 4,500 square feet of retail space. Details on construction timelines were not disclosed.
ALEXANDRIA, VA. — PRP has completed the conversion of an office building at 4900 Seminary Road in Alexandria into a 212-unit apartment tower. The high-rise, dubbed the Sinclaire on Seminary, features apartments averaging 850 square feet in size with ceilings exceeding 10 feet in height. Amenities include ground-level retail space, a dog park, individual storage spaces, indoor parking garage connected by a covered walkway and outdoor lounge areas with firepits, a bocce ball court and outdoor recreational opportunities. Kettler is the property manager of Sinclaire on Seminary. Monthly rental rates range from $1,770 to $3,500, according to the property website.
HOUSTON — Fairstead, an investment firm with three offices along the East Coast, will undertake a $25 million renovation of Coppertree Village Apartments, a 324-unit affordable housing complex in Houston. Matt Napoleon and Joseph Mandeville of Berkadia arranged construction financing for the project, and R4 Capital provided tax credit equity. Renovations will include new kitchens, bathrooms, windows and flooring to all units, as well as upgrades to the HVAC systems, roofing, siding and staircases of the buildings themselves. Lastly, the project team will add a new playground and community garden and redevelop the existing amenity building to support a computer lab, demonstration kitchen and a library.
CHARLOTTE, N.C. — The NRP Group has delivered a 180-unit affordable housing community located in northeast Charlotte at 2019 Aberdale Farm Lane. Dubbed Sundale Flats, the community is reserved for residents earning at or below 80 percent of the area median income (AMI) and comprises three four-story buildings with homes in two-, three- and four-bedroom layouts. Amenities include a fitness center, clubhouse and community lounge, business center, playground, outdoor grill and picnic area, onsite laundry room and onsite parking. Residents will also have access to a 16-foot-wide multi-use path that connects to a larger network of trails and will be part of the 26-mile Cross Charlotte Trail (XCLT). The City of Charlotte, The North Carolina Housing Finance Agency, Inlivian (formerly the Charlotte Housing Authority) and Bank of America provided financing for the project. Leasing is currently underway with a waitlist in progress.
Ridgeline Starts Construction of 1.5 MSF Midway Commerce Center in Vacaville, California
by Amy Works
VACAVILLE, CALIF. — Ridgeline Property Group, along with USAA Real Estate as capital partner and real estate investment manager, has started vertical construction for Midway Commerce Center Buildings A and C in Vacaville. Situated on 89.7 acres, the 1.5 million-square-foot industrial park is located off Eubanks Drive, a mile from the Midway Road and Highway 505 interchange and less than four miles from Interstate 80. The 198,490-square-foot, rear-loading Building A will offer 36-foot clear heights and mechanical dock levers at every other position. The 1.2 million-square-foot, cross-dock Building C will offer an internal clear height of 42 feet and hydraulic dock levels at all 209 positions. Both buildings will feature LED lighting, ample power and high-finish offices. Completion is slated for early this fall. Development costs were not released. HPA Architecture is serving as architect for the project. Brooks Pedder, John McManus and Tony Binswanger of Cushman & Wakefield are handling leasing for the project.
ATLANTA — Selig Enterprises has unveiled plans for the renovation and rebranding of Lenox Marketplace in Atlanta, now known as The Block at Phipps. Located in the Buckhead neighborhood at the confluence of Peachtree Road, Wieuca Road, Oak Valley Road and Prichard Way, the property comprises 9.4 acres. Renovations are scheduled to begin in the second quarter of this year. Capital improvements will include the addition of a 30-foot, open-air corridor to connect the sidewalk along Peachtree Road and the parking deck. Selig, which acquired the property with an investment partner in 2020, also plans to transform the space along Peachtree and Oak Valley roads with new façades, landscaping, programming and enhanced walkways. ASD|SKY is providing architecture and environmental design services for the project.
MYRTLE BEACH, S.C. — ACRE and partner ARK Residential have announced plans for The Springs at Arcadia, a 150-unit single-family-rental (SFR) community in Myrtle Beach. Located within the master-planned Arcadia community, the development will offer three- and four-bedroom detached homes ranging in size from 1,500 to 2,300 square feet. Residents will have access to Arcadia’s amenities, which include a clubhouse, pickleball courts and a pool. Construction, which is currently underway, is scheduled for completion in the first quarter of 2024. Preleasing began in January of this year, and Elmington Property Management will manage the community. John Alascio, Chuck Kohaut, T.J. Sullivan and John Spreitzer of Cushman & Wakefield arranged $37 million in financing through Arbor Realty Trust Inc. for the project.
CHICAGO — Lendlease has begun pre-leasing at The Reed at Southbank in Chicago’s South Loop. The 41-story residential tower includes both rental units and for-sale homes. The Reed is the second building Lendlease is developing as part of Southbank, a seven-acre master plan community situated along the Chicago River. The Reed features 224 apartment units on floors nine through 22. Floor plans range from 544 to 1,417 square feet and monthly rents start at $2,160. First move-ins are expected in late May. The eighth floor features 15,000 square feet of outdoor amenities, including a pool, cabanas, sunning lawn, fire pits, outdoor kitchens and dining areas. The Reed also features an indoor-outdoor fitness center with dedicated HIIT and yoga spaces, as well as cardio and strength-training equipment. Other eighth-floor amenities include a wet lounge adjacent to the pool deck, lounge room, virtual sports simulation room, massage room and media room. A rooftop garden created in partnership with The Roof Crop will feature fresh flowers, gardens and honey. Bozzuto manages the apartments. At the center of the Southbank master plan is Southbank Park, a two-acre publicly accessible green space that connects the neighborhood’s residents to the Chicago River. Designed by Hoeer Schaudt, …
TOLLESON, ARIZ. — Evergreen Devco has opened Park Tolleson, an apartment community located at 8727 W. McDowell Road in Tolleson. The project team includes BMA Architects and Scottsdale-based MT Builders as contractor. The 258-unit property features six three-story residential buildings offering a mix of one-, two- and three-bedroom units with covered and uncovered surface parking spaces. Apartments feature wood-inspired plank flooring, quartz countertops and stainless steel appliances. The community features a single-story clubhouse, resort-style pool, spa, resident great room with billiards and shuffleboard, and pet playground with a washroom.


