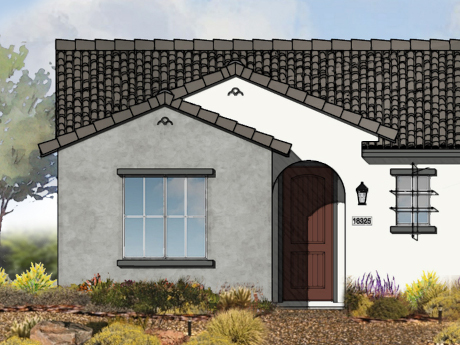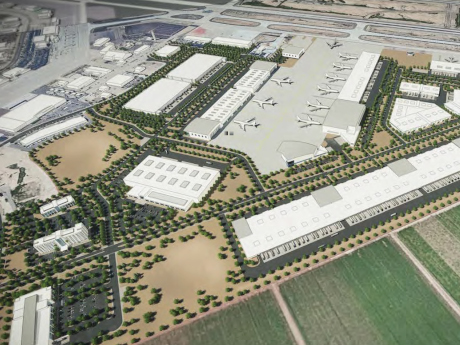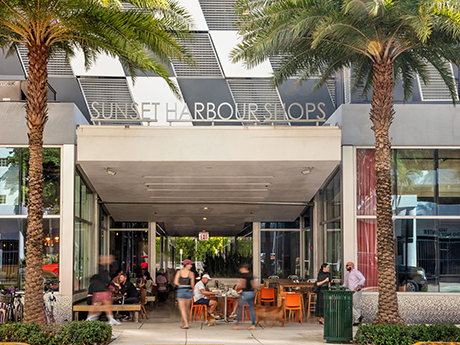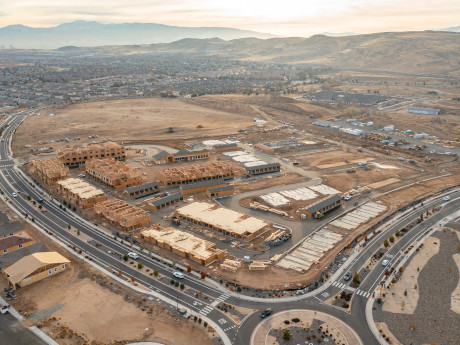HUNTERSVILLE, N.C. — Terwilliger Pappas plans to break ground this September on Solis Birkdale, a 210-unit apartment community in the Charlotte suburb of Huntersville. The property will serve as the multifamily component of Birkdale Place, a mixed-use development by Gustafson Partners that will also feature a 140-room hotel and conference center and 45,000 square feet of shops and restaurants. Terwilliger Pappas plans to complete Solis Birkdale in the second quarter of 2025. The property will have studio, one- and two-bedroom apartments and townhomes, as well as a resort-style pool, fitness center with yoga studio, coworking offices, game and lounge areas and a pet spa. The project team includes general contractor Clancy & Theys, architectural firm BB+M and landscape architect and civil engineer Bolton & Menck. Also in the Carolinas, Terwilliger Pappas recently sold Solis Nexton in the Charleston suburb of Summerville, S.C., to Boston-based West Shore. The sales price was not disclosed.
development2
PLAINFIELD, IND. — New City Development has broken ground on Hobbs Station, a $300 million mixed-use project in the Indianapolis suburb of Plainfield. The project is being built in partnership with Formation Properties. Shiel Sexton Cos. is the general contractor. Phase I includes 300 apartment units with 30,000 square feet of street-level retail and restaurant space. Completion is slated for the end of 2024. Phase I will also include 98 single-family homes built by Pulte Homes and Pyatt Homes along with two industrial buildings totaling nearly 500,000 square feet built by HSA Commercial. A centralized public park as part of the project will enable the community to enjoy amenities such as pickleball and bocce ball. At full buildout, Hobbs Station will include up to 240 single-family homes, 650 apartment units, 90 seniors housing units, 70,000 square feet of commercial space, 500,000 square feet of industrial space and 200,000 square feet of office space.
JLL Arranges $33.8M Construction Loan for Villas Goodyear Build-to-Rent Community in Arizona
by Amy Works
GOODYEAR, ARIZ. — JLL Capital Markets has arranged a $33.8 million construction loan for Villas Goodyear, a build-to-rent residential development at 816 S. Sarival Ave. in Goodyear. The borrower is a joint venture between Blue Vista Capital Management and Family Development. Upon completion, Villas Goodyear will feature 151 one- and two-bedroom, freestanding, single-story units with spacious floor plans, simulated wood flooring, quartz countertops, stainless steel appliances and private backyards. Community amenities will include a resort-style pool, fitness center, open turf spaces, outdoor lounge area and grill area. Brian Walsh, Brad Miner and Dave Hunter of JLL Capital Markets secured the three-year, fixed-rate loan through a regional bank for the borrower.
MESA, ARIZ. — SkyBridge Arizona has broken ground on SkyBridge Building 109, the latest addition to SkyBridge’s 435-acre mixed-used development adjacent to the runway at Phoenix-Mesa Gateway Airport in Mesa. Building 109 is the first of two 250,000-square-foot, Class A manufacturing/warehouse/logistics buildings that SkyBridge plans to break ground on at Gateway Airport during the first half of the year. Building 109 will feature immediate access the airport, 32-foot clear heights, 30 dock-high doors, six ground-level doors and generous power and parking. Additionally, the building is divisible to approximately 80,000 square feet, allowing it to serve a wide range of tenant types and sizes. At full build-out, SkyBridge will be the nation’s first cargo hub with a joint U.S.-Mexico Customs inspection facility on site. The project is slated for 1.3 million square feet of aeronautical development, 2.2 million square feet of non-aeronautical development and 270,000 square feet of commercial retail and office space. ADM Group is serving as architect for SkyBridge Building 109 and Graycor Construction Co. is serving as general contractor. Jackie Orcutt, Pete Wentis, Kevin Cosca, Jonathan Teeter and Alex Wentis of CBRE are the leasing brokers for the project.
Collier Cos. to Break Ground on 303-Unit Atlantic One Apartment Project in Pompano Beach, Florida
by John Nelson
POMPANO BEACH, FLA. — The Collier Cos. plans to break ground this week on Atlantic One, a 303-unit luxury apartment development in the South Florida city of Pompano Beach. The mid-rise property will feature seven buildings with 10,000 square feet of commercial space on the ground level fronting East Atlantic Boulevard. Amenities will include a clubhouse, second-level resident’s lounge, modern fitness facility, resort-style outdoor pool with surrounding cabanas, private courtyards, dog walks and a rooftop plaza with a community patio and barbeque pavilion. Collier Cos. plans to begin leasing in summer/fall 2024 and to deliver Atlantic One in spring/summer 2025.
MIAMI BEACH, FLA. — Asana Partners has announced the addition of five new tenants to Sunset Harbour, a 21,000-square-foot retail center in Miami Beach. Restaurants Casa Bufala, Sacro and Nautical Bowls will occupy 2,500, 2,813 and 950 square feet, respectively. Chip City Cookies will also join the food-and-beverage lineup, leasing 980 square feet. Additionally, fitness and wellness club The Outsider will open a 2,006-square-foot location.
Lewis Apartment Communities Breaks Ground on 306-Unit Homecoming at Kiley Ranch in Sparks, Nevada
by Amy Works
SPARKS, NEVADA — Lewis Apartment Communities, part of the Lewis Group of Cos., has broken ground on Homecoming at Kiley Ranch, an apartment community situated in the master-planned Kiley Ranch community in Sparks. The first building in the development is slated for completion in June 2023. Located at 1234 Sabata Way, Homecoming at Kiley Ranch will feature 306 apartments in a mix of one-, two-, three- and four-bedroom plans starting at 752 square feet. The three-story townhomes will range in size from 1,225 square feet to 1,518 square feet in a mix of two bedrooms and 2.5 baths, three bedrooms with three baths and four bedrooms with three baths. All townhomes offer attached direct access to two- or three-car garages. The apartments feature quartz countertops, a private balcony or patio, full-size washers/dryers, abundant storage, pantries, walk-in closets and designer kitchens with stainless steel appliances. Additionally, electric vehicle chargers can be integrated into private garage spaces. The community will feature a 5,100-square-foot clubhouse with fitness center, parcel lockers, a pool complex, barbecues, firepits, tot lot, indoor dog spa and dog park. The Lewis Apartment Communities portfolio in northern Nevada also includes Latitude 39, Esprit Townhome Apartments, Harvest at Damonte Ranch and …
AUSTIN, TEXAS — Stream Realty Partners is nearing completion of Howard 130, a 376,380-square-foot industrial project in northeast Austin. The site spans 29 acres between I-35 and State Highway 130, offering proximity to both The Domain and the downtown area. The development’s three buildings will range in size from 94,400 to 197,980 square feet. Completion is slated for the second quarter.
TOMS RIVER, N.J. — New Jersey-based developer Garden Communities has delivered Green Meadows at Pleasant Plains, a 175-unit apartment complex in the coastal community of Toms River. The development features one-, two- and three-bedroom units, with the largest floor plan being 2,330 square feet. Private patios/balconies are available in select residences. Amenities include a pool, fitness center and a community room. The community is now 75 percent leased, with rents for available two- and three-bedroom units starting at $3,425 per month
DURHAM, N.C. — Choate Construction Co., on behalf of White Point, has broken ground on a 160,000-square-foot mixed-use project located within Durham’s Research Triangle Park (RTP). Dubbed Horseshoe, the development will feature two single-story pavilions flanking a five-story office tower with ground-floor retail space. The property will also include a 315,000-square-foot precast parking deck with 1,000 parking spaces. Duda|Paine Architects is the designer on Horseshoe, which will anchor the HUB RTP campus. A construction timeline was not disclosed.







