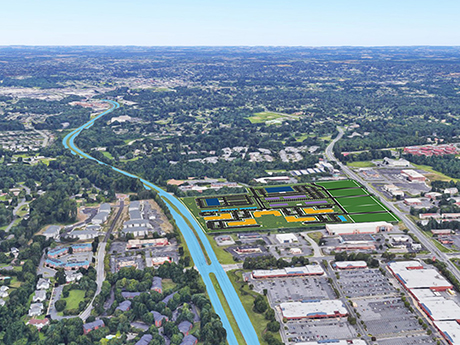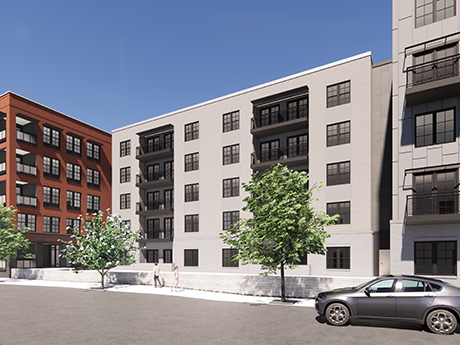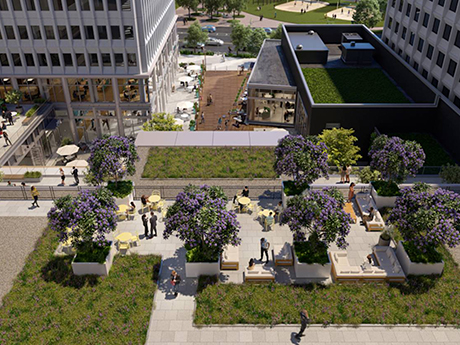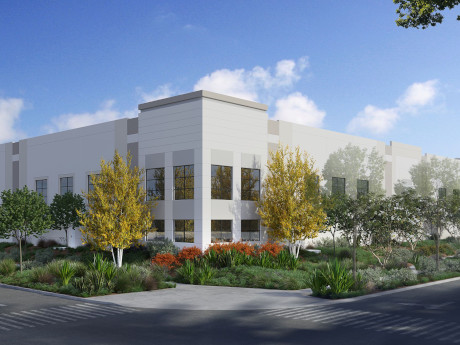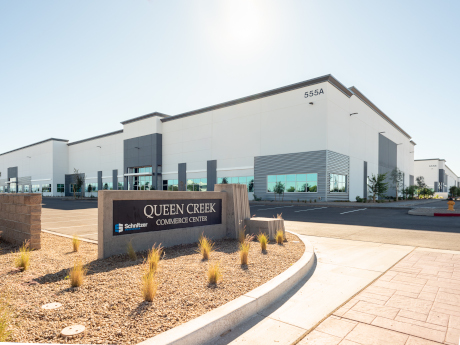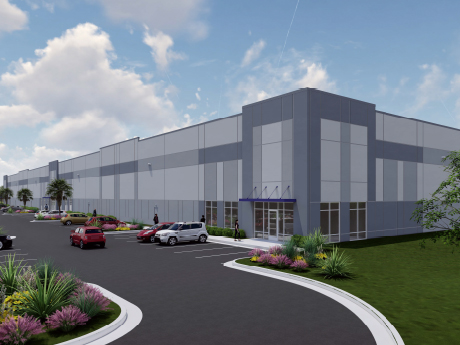BEL AIR, MD. — ARLS Properties LLC is underway on the construction of Bel Air Village, a 35-acre mixed-use community located in Bel Air, roughly 30 miles northeast of Baltimore. Upon completion, the development will feature 115,000 square feet of office and retail space, 252 multifamily units and 24 townhomes. Four freestanding buildings, ranging in size from 7,000 to 11,000 square feet, will comprise the retail component, along with five pad sites of one to two acres each. A 50-unit multifamily building will be completed first, with the additional multifamily buildings to be built next year. Completion of the first phase of the project is scheduled for later this year. Sean Langford and Tom Fidler of MacKenzie Commercial Real Estate Services LLC will handle retail leasing for the development.
development2
CHARLESTON, S.C. — Atlas Real Estate Partners and FIDES Development have acquired a site in Charleston for the development of The Darby, a 331-unit multifamily community. Located at 1590 Meeting St., the asset will be situated in Charleston’s NoMo corridor. Full entitlements and site plan approval have been obtained for the project, which will include units in studio, one- and two-bedroom layouts. Upon completion, the community will feature two courtyards, a pool, pickleball court, dog park and 9,000 square feet of indoor amenity space, including a coworking facility. The sales price for the land was not disclosed.
QUEEN CREEK, ARIZ. — Thompson Thrift has started construction on the first phase of Germann Commerce Center, a 1 million-square-foot industrial development in Queen Creek, approximately 35 miles southeast of downtown Phoenix. Located on the southwest corner of Germann and Meridian roads, the first phase will consist of 400,000 square feet of speculative light industrial space spread across five standalone buildings on 26 acres. The facilities will feature front-park/rear-load industrial space, 28-foot to 32-foot clear heights and frontage on East Germann Road. At full buildout, the multi-phase project will provide up to 1 million square feet of warehouse, distribution, light assembly and manufacturing space covering 68 acres. Thompson Thrift plans to complete the first phase in first-quarter 2024, with build-to-suit and for-sale options in Phase II following immediately after.
OKLAHOMA CITY — Indianapolis-based multifamily developer TWG will build Fairground Flats, a $47 million affordable housing project in Oklahoma City. The six-building, 216-unit complex will house one-, two- and three-bedroom units that will be reserved for households earning 60 percent or less of the area median income. Amenities will include a pool, fitness center, playground and a clubhouse with a computer lab. The Oklahoma Housing Finance Agency provided a $33.6 million tax-exempt bond for the project. Construction is slated for an early 2024 completion.
RICHFIELD, MINN. — American Legion Post 435 has proposed a $67.5 million redevelopment of its headquarters in Richfield, a southern suburb of Minneapolis. The proposed project, Veterans Village 435, would deliver 195 apartment units with priority for veteran residents. Slightly more than 20 percent of the units would be priced for those earning up to 50 percent of the area median income. The development would also house the Post’s administrative offices and a banquet facility that would double as the Post’s membership meeting space. Plans call for a privately operated restaurant and dedicated space for agencies serving the needs of veterans. The project would also include several extended-stay units for the families of veterans staying at the Minneapolis VA Medical Center. Post leadership is seeking a $10 million state funding appropriation to help pay for construction of the project. Elwyn Tinklenberg, who formerly served as the state’s commissioner of transportation, is working through his own organization, The Tinklenberg Group, with the proposed project developer, St. Louis-based JPL Development.
Related Group, Merrimac Ventures Break Ground on 33-Story Crosby Residences Tower in Miami
by John Nelson
MIAMI — Related Group and Merrimac Ventures have broken ground on Crosby Residences, a 33-story residential tower in downtown Miami. Upon completion, the property, which is fully preleased, will feature 450 fully furnished rental units in studio, one-, two- and three-bedroom layouts and 22,000 square feet of amenity space. The development is located with the 27-acre Miami Worldcenter, a master-planned community featuring 300,000 square feet of retail, restaurant and entertainment space. All of Crosby’s ready-to-rent homes will be licensed to allow for listing on all leading homeshare platforms (subject to applicable laws and restrictions). Cohen Freedman Encinosa acted as architect on the project, with interiors by AVRO|KO. Amenities will include saunas, Jacuzzis, cold plunge pools, dedicated yoga space, a gaming lounge, rooftop restaurant and bar and a coworking center with a juice and coffee bar. Completion is scheduled for the first quarter of 2025.
MRP Realty, LaSalle Near Completion of Crystal & Clark Mixed-Use Redevelopment in Metro D.C.
by John Nelson
ARLINGTON, VA. — MRP Realty and LaSalle Investment Management are nearing completion of the redevelopment and rebranding of Crystal & Clark, previously known as Century Center, in the National Landing neighborhood of metro Washington, D.C. Located at 2450 Crystal Drive and 2461 S. Clark St. in Arlington, the mixed-use development comprises two buildings and spans 639,621 square feet. 2450 Crystal Drive features 336,229 square feet of office space and 51,443 square feet of retail space, 36,000 square feet of which is leased or under negotiation. 2461 South Clark comprises 232,969 square feet of office space and 23,980 square feet of retail space, 5,000 square feet of which is currently leased. Aerospace and defense manufacturing giant Raytheon recently renewed its lease at the development in 2021 for 120,000 square feet of office space across both buildings. The redevelopment has included new access to outdoor seating and gathering areas, the addition of ground-level retail and restaurant space, a pedestrian plaza, streetscape improvements and office improvements including lobby updates, a new conference center, fitness and locker rooms, second- and third-floor terraces and amenity space. Plans for the property also include the construction of a 334,270-square-foot residential tower comprising 302 units and 21,863 square …
Core5, MBK Break Ground on Spec 49,291 SF Arrow Business Center in Rancho Cucamonga, California
by Amy Works
RANCHO CUCAMONGA, CALIF. — A joint venture between Core5 Industrial Partners and MBK Industrial Properties has broken ground on Arrow Business Center, a Class A industrial building in Rancho Cucamonga. Slated for completion in September, the speculative facility will offer 49,291 square feet of warehouse space. Situated on 2.4 acres at 11770 Arrow Route, Arrow Business Center will feature five dock-high doors, one drive-in position, 32-foot clear heights, 145-foot-deep truck court, six-inch floor slab and an ESFR sprinkler system. The property will also feature solar power and ample parking with five trailer parking stalls and 46 vehicle stalls. David Neault of KW Commercial will handle leasing for the project.
Schnitzer Properties Completes 560,352 SF Queen Creek Commerce Center in Chandler, Arizona
by Amy Works
CHANDLER, ARIZ. — Portland, Ore.-based Schnitzer Properties has completed the construction of Queen Creek Commerce Center, a two-building industrial project at Queen Creek Road and Hamilton Street in Chandler. Situated on 34 acres, Queen Creek Commerce Center features 560,352 square feet of industrial space. Three tenants have pre-leased the development: Intel, NEHP and Horsepower Automotive Group. Rick Collins of JLL brokered the leases on behalf of Schnitzer Properties.
TAMPA, FLA. — Birmingham, Ala.-based Graham & Co. has purchased 21 acres at the intersection of U.S. Highway 301 and Florida Palm Drive in Tampa. The developer plans to build a 262,440-square-foot, three-building industrial park on the site called East Tampa Commerce Center. The three facilities will range in size from 85,500 to 91,440 square feet and feature 32-foot clear heights within a concrete tilt-wall structure. Set to deliver in early 2024, the buildings will be available for single-tenant users or could be divided into smaller suites to accommodate multiple tenants. The development team includes the previous landowner and development partner, an entity doing business as Palm River JLM Center Ltd., as well as Graham & Co.’s affiliate Graham Capital. Other members of the project team include general contractor ARCO/Murray and civil engineer Kimley-Horn. Truist provided an undisclosed amount of construction financing for the project. Additionally, included in the land acquisition was a separate purchase of an existing industrial facility located at 9208 Palm River Road.


