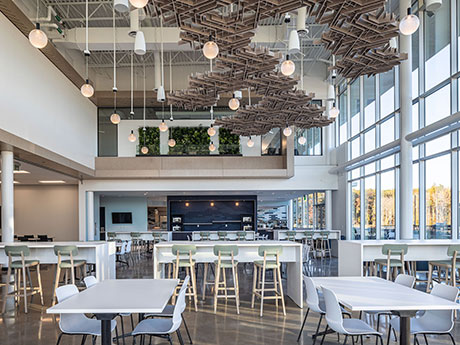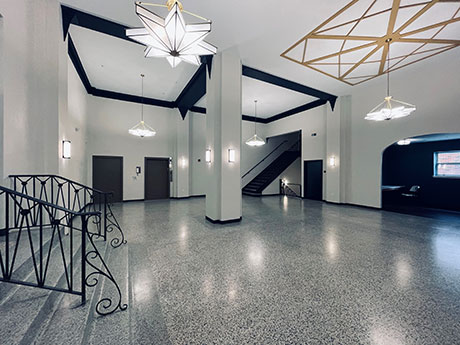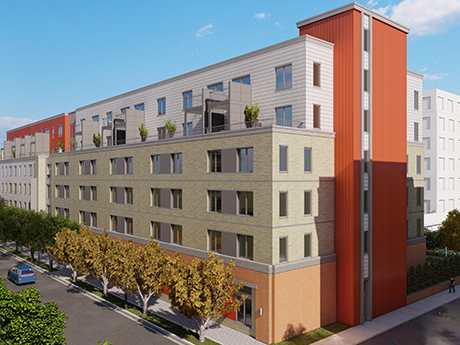NASHVILLE, TENN. — Kroger plans to open a new 40,000-square-foot distribution center on Polk Avenue in Nashville, which will extend the grocer’s delivery services to Middle Tennessee. The “spoke” facility will work in conjunction with the Atlanta fulfillment center that the grocer operates along with UK-based grocery delivery platform Ocado. According to Tennessee Gov. Bill Lee, the new Kroger facility will support 180 new jobs. Kroger worked with the Tennessee Valley Authority, Nashville Area Chamber and Tennessee Department of Economic and Community Development for the project. A construction timeline or exact address were not disclosed, but The Tennessean reports that the site is located at 1116 Polk Ave. on the south side of town.
development2
AVON, OHIO — Bendix has taken occupancy of its new 231,000-square-foot office headquarters in Avon, a western suburb of Cleveland. Bendix develops safety technologies, energy management solutions and air brake charging and control systems for trucks, trailers, buses and other commercial vehicles throughout North America. The build-to-suit project is LEED-certified and features a fitness facility, lab space and private meeting rooms. JLL’s project and development services team assisted Bendix on every aspect of the project, from budgeting and site selection to design. Geis Construction served as the general contractor, and GLSD Architects served as the architect, engineer and LEED specialist. Hasenstab Architects designed the lab space. Bendix was previously headquartered in Elyria, Ohio.
Chartwell Hospitality, Rockbridge Underway on 292-Room Hilton Hotel at Nashville International Airport
by John Nelson
NASHVILLE, TENN. — Chartwell Hospitality and partner Rockbridge have been selected by the Metropolitan Nashville Airport Authority (MNAA) to develop a Hilton-branded hotel at Nashville International Airport. The duo began vertical construction earlier this month on the property, which will feature 292 guest rooms, about 16,000 square feet of meeting space and a rooftop pool and bar. Other amenities will include a fitness center on the top floor, as well as a cafe, lobby bar and full-service restaurant on the ground level for guests and travelers. The hotel will be the tallest building at the airport campus. The project team includes locally based general contractor Crain Construction. Targeted completion or opening dates were not disclosed by Chartwell, which is also part of a development team for two hotels underway at John F. Kennedy International Airport in New York City.
PALMETTO, FLA. — Stonemont Financial Group has broken ground on Palmetto Industrial Park, a 427,000-square-foot industrial facility located in the Sarasota suburb of Palmetto. Situated near I-75 and I-275 in Manatee County, the property will feature three rear-load facilities, each spanning more than 100,000 square feet. The speculative buildings will feature 32-foot clear heights and the campus will feature 354 car parking spaces and 127 trailer parking spaces. General contractor Landmark Construction Services plans to deliver Palmetto Industrial Park in the second quarter of 2023.
Comunale Properties Nears Completion of Mulberry Connection Spec Industrial Asset in Fort Collins, Colorado
by Amy Works
FORT COLLINS, COLO. — Comunale Properties is nearing completion of Mulberry Connection, a two-building industrial facility in Fort Collins. The Class A speculative property is the first of its kind built in Fort Collins since the 1990s, according to the developer. Situated on 13 acres at 4036 and 3874 Redman Drive, Mulberry Connection will offer 164,000 square feet of industrial space upon delivery next month. The buildings feature 22 dock-high and eight drive-in doors, 28- to 32-foot clear heights, ESFR systems, generous power and interstate-fronting signage opportunities. The company has secured two pre-leases from two national credit tenant companies for the properties. Gustave A. Larson, a regional distributor of HVACR equipment, parts and supplies, will occupy 16,500 square feet. The Fort Collins branch of Winlectric, a national full-service electric wholesaler, will occupy 14,900 square feet. The project team includes Alcorn Construction and Grey Wolf Architecture. Travis Ackerman of Cushman & Wakefield is the project’s leasing broker.
ARLINGTON HEIGHTS, ILL. — Housing Trust Group (HTG) has begun construction of Crescent Place, a new $18.2 million affordable housing community in the Chicago suburb of Arlington Heights. The project is a joint venture between HTG and nonprofit developer Turnstone Development Corp. Located on a 2.3-acre lot at 310 W. Rand Road, Crescent Place will be comprised of 40 one- and two-bedroom units and will include amenities such as a resident garden, outdoor patio, community room, library, computer cafe, fitness room, tenant storage compartments, bicycle storage and 80 outdoor parking spaces. Units will be reserved for residents who earn up to 60 percent of the area median income. Eight units will be reserved for persons with disabilities to live independently. Construction is slated for completion in spring 2023. Monthly rents will range from $524 to $1,258.
BELLEVILLE, ILL. — Southwestern Illinois Development Authority (SWIDA) and Bywater Development Group have completed the $14.2 million transformation of a 90-year-old building in Belleville into an affordable active adult community named Lofts on the Square. The building originally opened in 1931 as the Hotel Belleville. It was renovated in the early 1960s and converted into a residential community for seniors known as the Meredith Home. The building sat vacant for 10 years before SWIDA and Bywater acquired it from the city for $600,000. In 2018, the property earned a place on the National Register of Historic Places, making it eligible for federal and state historic tax credits. Holland Construction Services served as general contractor for the renovation project. Units are designated for residents age 55 and older who earn at or below 60 percent of the area median income. The six-story building is comprised of 47 units and more than 3,000 square feet of street-level commercial space. Amenities include a common room, library, computer lab, exercise room and storage facilities. Joining Holland on the construction team were Blank, Wesselink, Cook & Associates and Kaskaskia Engineering Group LLC, which handled the engineering; Louer Facility Planning Inc. for interior design; and WJW …
REDMOND, WASH. — CBRE has arranged the $35 million sale of a land parcel in downtown Redmond to an undisclosed buyer. Eli Hanacek, Jon Hallgrimson, Mark Washington and Kyle Yamamoto of CBRE represented the undisclosed seller in the deal. Located at 16135 NE 85th St., the 99,883-square-foot parcel is fully entitled for the development of 425 multifamily units. Initial plans proposed prior to the sale called for two nine-story apartment towers with one-, two- and three-bedroom floorplans and ground-floor retail space. The site is within walking distance of the future Downtown Redmond Link light rail station, which is slated for completion in 2024.
Bonaventure Breaks Ground on 133-Unit Seniors Housing Development in Alexandria, Virginia
by John Nelson
ALEXANDRIA, VA. — Bonaventure, a locally based multifamily developer and manager, has broken ground on a 133-unit seniors housing project in Alexandria’s Old Town West neighborhood. The six-story property will feature studio, one- and two-bedroom units, as well as underground parking, an onsite restaurant, 24-hour fitness center, club lounge, business center, media room, community garden and an outdoor gazebo. The unnamed property will be situated within walking distance of the Braddock Road Metro Station, as well as I-495, King Street and Ronald Reagan Washington National Airport. Bonaventure expects to complete construction and begin welcoming renters in late 2023.
Richards Family Begins Construction on Retail Center at Clearview City Center in Metairie, Louisiana
by John Nelson
METAIRIE, LA. — The Richards family has begun construction of The Commons of Clearview City Center, a new 10,476-square-foot retail project in the New Orleans suburb of Metairie. The property will be situated within the 100-acre Clearview City Center, which is a redevelopment of the former Clearview Mall. Set to come on line in March 2023, The Commons will house a 4,000-square-foot restaurant occupied by brunch eatery Ruby Slipper, as well as other concepts that have not yet been announced. The project includes the demolition of the existing structure at 4236 Veterans Blvd. In addition to The Commons, projects underway at Clearview City Center include Target’s renovation of its 160,000-square-foot store; Ochsner Health’s new Super Clinic set to open in October; and The Metro at Clearview, a five-story apartment community set for completion in October 2023. Other uses at Clearview City Center include a new branch of Regions Bank, Bed Bath & Beyond and Walk On’s Sports Bistreaux, among other stores and restaurants. Kirsten Early of SRSA Commercial Real Estate is handling the leasing assignment on behalf of the Richards family, which has owned the site since 1968.










