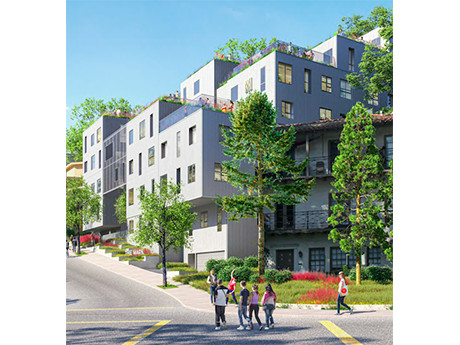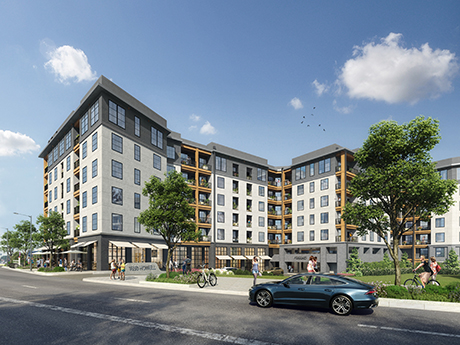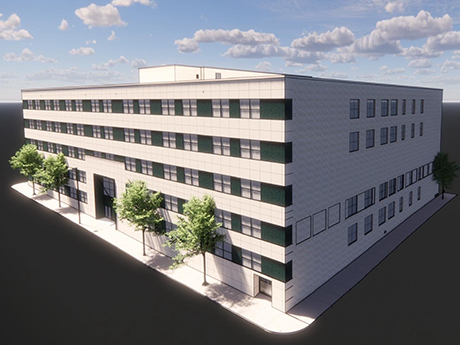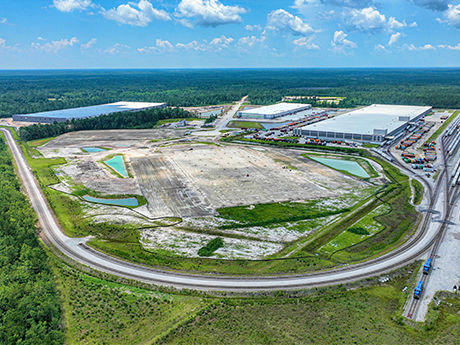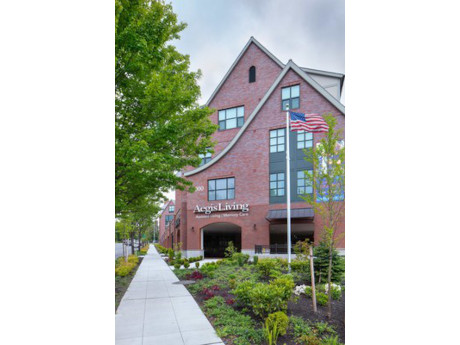HUNTLEY, ILL. — HIP, a joint venture among affiliates of Craig Realty Group Inc., The Prime Group Inc. and The Capital Cos., has begun development of Huntley Commercial Center in Huntley, a northwest suburb of Chicago. The first phase will be a 540,960-square-foot industrial building that is slated for completion in late 2023. The building will feature a clear height of 36 feet, 357 parking stalls, 90 trailer parking stalls, 100 exterior docks and four drive-in doors. The site features an additional 11 acres that will be developed into a 177,320-square-foot build-to-suit project. Adam Marshall and Mark Deady of Newmark will market the development for lease. Development Solutions Inc. is the general contractor and Ware Malcomb is the architect.
development2
Landmark Properties to Start Construction of 166-Bed Student Housing Development Near UCLA
by Amy Works
LOS ANGELES — Landmark Properties is set to break ground on The Mark at Los Angeles, a 166-bed student housing development located adjacent to the University of California, Los Angeles (UCLA) campus at 10915 Strathmore Drive. The community will offer two- through five-bedroom units, including five affordable units offering 21 beds. Shared amenities will include an outdoor courtyard, private and shared rooftop terraces, and a resort-style swimming pool. Landmark purchased the development site from the Pacific Southwest District of the Lutheran Church-Missouri Synod (LCMS), which owned the land and an existing building on the property since the mid-1950s. Foundry Commercial represented the seller in the transaction. Construction on the community is scheduled for completion by September 2024.
SHR Residential Begins Construction on Howell Apartments in Atlanta’s Upper Westside District
by John Nelson
ATLANTA — SHR Residential, a subsidiary of Songy Highroads, has broken ground on The Howell, a 210-unit apartment community located at 1850 Howell Mill Road in Atlanta’s Upper Westside district. The site fronts I-75 and previously housed the Atlanta Food Truck Park & Market. Set to open in early 2024, The Howell will feature one-, two- and three-bedroom apartments, along with coworking and retail space. Walton Street Capital is an equity partner with SHR Residential on the project. Development team members include architect Cooper Carry, general contractor Reeves Young and construction lender Ameris Bank. Rivers Residential will manage The Howell upon completion.
Parkview Financial Provides $22.5M Loan for Multifamily Conversion Project in Birmingham
by John Nelson
BIRMINGHAM, ALA. — Parkview Financial has provided a $22.5 million loan for the redevelopment of a former American Red Cross office building in Birmingham. Built in 1947, the five-story, 140,000-square-foot building has sat vacant since 1999. The borrower, EPT Holdings, plans to use the financing to convert the property into Market Lofts on 3rd, which will comprise 192 affordable housing units and a 4,000-square-foot retail unit with 60 parking spaces. The unit mix will include 95 studios, 94 one-bedroom units and three two-bedroom units featuring stainless steel appliances, wood cabinets, ceramic tile and polished concrete floors. Amenities will include onsite laundry services, a fitness center, lounge on the third floor and a central courtyard. Construction is underway, and EPT Holdings plans to open the property in December 2023. The project team includes Birmingham-based Wyatt General Contractor LLC and Birmingham-based Hendon + Huckestein Architects.
SAN DIEGO — Toll Brothers Apartment Living, the rental subsidiary of Toll Brothers (NYSE: TOL), has broken ground on The Lindley, a 37-story multifamily property located in San Diego’s Little Italy neighborhood. Totaling more than 800,000 square feet, the 37-story building will feature 422 apartments and more than 12,000 square feet of ground-floor retail space. The Lindley will offer studio, one- and two-bedroom floor plans, as well as penthouse and townhouse residences. Units will feature luxury vinyl tile flooring, European-style cabinetry, quartz countertops with tile backsplashes, stainless steel appliances, energy-efficient LED lighting and smart thermostats. The penthouse and townhouse residences, situated on floors 35 to 37, will feature higher ceilings, hardwood flooring, quartz backsplashes, upgraded appliances and automatic shades. Additionally, all residences will have private balconies, with four of the townhouses featuring additional private rooftop patios. The community will also feature an above- and below-grade structured parking garage with 561 parking spaces and capacity for 222 electric vehicle charging stations. The first-floor grand lobby and mezzanine host the onsite property management, concierge, and mail and secured packaged room. Community amenities will include high-end finishes, secured keyless entry, Wi-Fi and more than 22,000 square feet of interior and exterior amenity space. …
CYPRESS, TEXAS — St. Louis-based general contractor McCarthy Buildings Cos. has broken ground on a 106-acre hospital campus in the northwestern Houston suburb of Cypress for Houston Methodist. The campus will comprise a 570,700 -square-foot, seven-story hospital and two medical office buildings totaling roughly 320,000 square feet that will be linked by a sky bridge. Page is the project architect, and Walter P. Moore is the structural and civil engineer. Completion is slated for late 2024. The site formerly housed 11 buildings totaling 600,000 that were occupied by Sysco Corp., all of which will be demolished.
SAVANNAH, GA. — DHL, a German logistics company, has leased 516,800 square feet of industrial space within Savannah Gateway Industrial Hub (SGIH) for its new “import facility.” The 2,600-acre industrial campus underway near the Port of Savannah is a public-private partnership between Broe Real Estate Group, its transportation affiliate OmniTRAX and the Effingham County Industrial Development Authority. DHL will anchor a new 790,400-square-foot cross-dock facility that is scheduled to come on line in August. Other facilities underway in the first phase of SGIH include a 380,000-square-foot, dual-rail-served building and a 940,000-square-foot property set to break ground this summer. At full buildout, Broe estimates that SGIH could span up to 20 million square feet of industrial space.
MARLBOROUGH, MASS. — A partnership between Dallas-based Lincoln Property Co. (LPC) and New York-based alternative investment firm Angelo Gordon has broken ground on a 120,600-square-foot industrial project in the western Boston suburb of Marlborough. The speculative facility will feature a clear height of 32 feet and 10 loading docks. ARCO National Construction is the general contractor for the project, and LPC will also handle leasing. Completion is slated for the second quarter of 2023.
SEATTLE — Aegis Living has opened its 35th community, Aegis Living Greenwood, in the Greenwood neighborhood of Northwest Seattle. The 89,000-square-foot property features 96 units. The five-story building is inspired by the neighborhood and built with Tudor Revival architecture, a classic style most popular in the United States in the 1920s and ‘30s. Ankrom Moisan was the architecture firm and Venture was the general contractor. Aegis has several additional communities in development, including a property in the Eastlake neighborhood of Seattle opening next month.
CHICAGO — BMO Financial Group has opened BMO Tower at 320 S. Canal St. in Chicago’s West Loop Gate neighborhood. The 50-story office tower will serve as BMO’s new U.S. headquarters. More than 3,000 employees will be based at BMO Tower, which rises more than 700 feet. Developed by Riverside Investment & Development, the property’s main floor features a new technology-enabled BMO bank branch. The project, which features a fitness center and 1.5-acre greenspace, was designed to achieve WELL Building Platinum and LEED Gold certifications.


