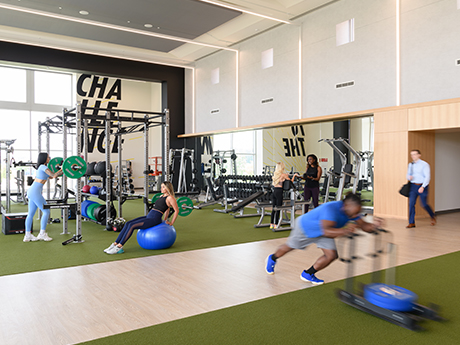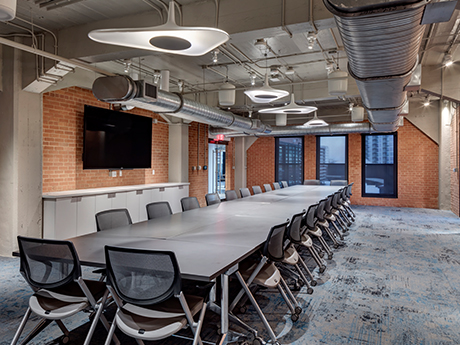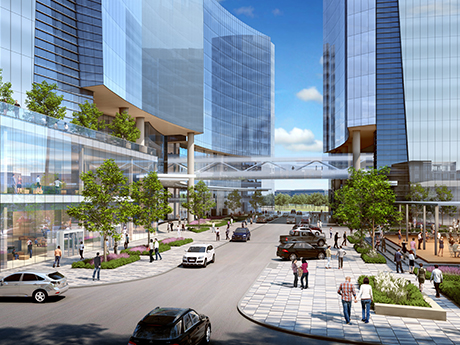By Taylor Williams
Office owners in Texas remain acutely aware of how the pandemic has changed the game and are not shying away from promoting health and wellness within their buildings.
According to data from security firm Kastle Systems, which tracks keycard, fob and app access to some 2,600 office buildings across 138 cities and 47 states, office space in America’s largest markets continues to be underutilized. Across the 10 markets that Kastle Systems tracks, including Austin, Houston and Dallas, the average office occupancy rate in early December was 40.6 percent.
Yet the three Texas markets all registered occupancy rates considerably above the national average — 59.3 percent, 54.9 percent and 52.3 percent, respectively — for Austin, Houston and Dallas. A more temperate climate in Texas could bear some responsibility for these above-average performances, given that access to functional outdoor spaces has undeniably become a key tenant demand during the pandemic.
Along those lines, tenants have understood for some time now that successfully bringing their employees back to their offices is somewhat contingent on making sure those workers feel safe on the job. The onus, therefore, has fallen on office owners to ensure that their buildings have protocols through which to elevate personal well-being.
But crafting these senses of health-consciousness and security go well beyond the simple, yet newly devised standards of upgrading an HVAC system or sprucing up some outdoor seating areas — though these undoubtedly represent the most common types of upgrades. It’s about having visible, tangible systems and features that show, rather than tell tenants that they need not regret bringing their people back to the office.
“Everybody’s trying to figure out what the next big amenity or service that needs to be provided in office buildings is,” says Bill Cawley, chairman and CEO of Dallas-based development firm Cawley Partners. “We’ve looked at Zoom rooms and all kinds of things in response to COVID, but ultimately we’ve boiled it down to needing access to the outdoors with some walkability and the ability to control their environments.”
“Cleanliness and security are now just as important on the personal level,” Cawley continues. “You have to be able to make people feel like they’re in a safe environment with regard to germs and access.”
Cawley says that when COVID-19 first hit, his firm had three build-to-suit projects for corporate tenants in various stages of development. His team met with the end users every 90 days as concrete was being poured and walls were being tilted to assess the public health situation and determine if any major shifts in design and construction were needed.
In the end, all three of those users decided not to make any major changes, illustrating their faith that office usage would eventually revert to pre-pandemic modes of operating.
True, many users still want basic pro-sanitization features like more distance among employees within their suites, access to mechanisms like touchless entry and true functionality in outdoor tenant spaces. Sources say that like with many COVID-induced behavioral shifts, these trends were already in place prior to early 2020; the pandemic merely accelerated their prioritization among consumers.
In general, owners can deliver on these demands in the short run, as well as beef up their HVAC systems, without investing prohibitive amounts of time and money. Within that context, it’s the psychological aspects of tenant demand that have changed more so than any physical elements.
“The type of building that tenants want to be in and how they want to be treated within those buildings has changed,” says Cawley. “Tenants want to be confident in their well-being and to be able to control their spaces. So they’re creating more open and gathering spaces within their suites and placing more emphasis on who comes in and out of their spaces than they did in the past.”
To meet that demand, Cawley Partners is looking at solutions such as portable sanitizing devices that can clean entire suites and floors overnight and elevator call systems that can be operated entirely from smartphones. Such protocols would be implemented at Cawley Partners’ ongoing projects like Tate + Toll, a 600,000-square-foot project located just off the Dallas North Tollway that will consist of two 12-story buildings.
Invisible Upgrades
For the last 18 months, the visible features — cleaning stations, omnipresent hand sanitizers, social-distancing signage — have been integral to hammering home the message that office building owners value the health and wellness of their staff and tenants.
But it’s the presence of upgraded HVAC systems that represents a behind-the-scenes attempt to enhance the well-being of these people. Yet modern systems that provide improved, cleaner air filtration and circulation and have advanced ionization systems to kill airborne bacteria can be costly to retrofit in existing buildings.
“If it’s new construction, these features should be built in, but with existing buildings, you have to go with in-place systems and conditions,” says Joanna Frank, president and CEO of the Center for Active Design, a licensed operator of the Fitwel Certification System. “Humidity, for example, is harder to control in older buildings. You can end up with mold if you don’t get the balance right, and the system may not have the capacity to increase filtration.”
“Increased filtration requires an increase in the amount of energy it takes to pull the air through the system,” Frank continues. “You may have to upgrade the entire system to do that, which could be expensive and increase the energy use, which will have a detrimental impact on the sustainability of the building. But human health is a priority over energy use, and developers must find that balance, which differs from building to building.”
Costs aside, the presence of state-of-the-art HVAC systems can be important in marketing to tenants, especially ones with larger requirements, notes Matt Omundson, principal at Dallas- and Chicago-based office development firm Glenstar.
“Each tenant puts different emphasis on building systems depending on size and company culture, but it’s definitely an important talking point when touring with large users,” says Omundson. “Sometimes there’s only so far you can take it, but many well-capitalized owners are changing out filters or upsizing fans or making other reasonable modifications, and those measures are well-received by tenants.”
Bill Guthrey, senior vice president of land development at KDC, points out that the presence of hyper-sanitized HVAC systems is nothing new in commercial real estate, having existed for decades in hospitals and other healthcare properties. But they represent a relatively novel innovation for the office sector that is likely here to stay.
“Contractors have talked to us at length about how demand for retrofits of existing HVAC systems has jumped through the roof,” says Guthrey. “But building them into new projects isn’t Herculean in terms of cost, and it represents an opportunity to take advantage of a new design trend and boost efficiency. So for that reason, a lot of new office product is likely to have these systems.”
In September, KDC announced plans to develop three new office buildings totaling approximately 1.4 million square feet at CityLine, the locally based developer’s 204-acre mixed-use destination in Richardson. All of the buildings will feature touchless access mechanisms and advanced air filtration systems. Guthrey says the buildings will also benefit from the existing built-in green spaces, pocket parks and plazas at CityLine.
“With all these systems and amenities, the big thing we’re thinking about is, ‘How does this impact individual health and wellness and well-being from the occupant’s standpoint?’” Guthrey explains. “It’s gotten down to the individual human level and the mental and physical well-being of those people. It’s a cool form of evolution, from focusing on the building to the individual, and it’s top of mind with everybody from executives to human resources professionals.”
All About the Outdoors
Across all commercial properties, tenant demand for outdoor amenity spaces exploded last spring with the realization that the coronavirus was primarily spread through the air as opposed to hard surfaces. Office owners that have been able to showcase or add these spaces now have an advantage in terms of occupancy, Omundson says.
“Large outdoor spaces that are actually functional have played a part in determining which tenants come back to the office first,” he says. “Early in the pandemic, we had certain tenants that were still operating and hiring people, and we saw quite a few interviews held outdoors. We always designed our buildings to include functional outdoor spaces, but the pandemic has made them all the more important.”
Pre-pandemic, the biggest emphasis for tenants was proximity to vibrant neighborhoods with thriving shopping, dining and entertainment scenes. While sources agree that those attributes are still somewhat important, they’re now trumped by access to outdoor space that offers real potential for organized activities and not just casual lounging or eating.
Glenstar is redeveloping The Terrace at Solana, an eight-building, 1.1 million-square-foot office campus in the Fort Worth suburb of Westlake. Even pre-pandemic, the company’s design plan included a cocktail lounge/coffee bar that opened into a courtyard in a bid to merge nature with functional utility. The company also added an outdoor yoga studio and turf field for other types of classes to its preconceived fitness center.

Pictured is the fitness center at The Terrace at Solana, the 1.1 million-square-foot office campus in Westlake that Glenstar is redeveloping. With health and wellness at the top of tenants’ minds, fitness centers are likely to evolve to include more designated spaces for specialized workouts like yoga, spin and Pilates. Organized group classes should also become more prevalent.
In addition, the redevelopment features outdoor conference areas with Wi-Fi and workspaces that are shielded from the elements but still allow for ample access to fresh air and natural light. Omundson says that over the course of the pandemic, Glenstar has executed about 175,000 square feet of new leases at Solana. He credits the plethora of useful outdoor spaces as a big part of that activity.
Glenstar also added seven acres of purpose-built outdoor amenity space at its Energy Square campus in Highland Park, which also offers outdoor facilities with Wi-Fi, TVs, shaded workspaces and conference tables.
In Frisco, locally based developer HALL Group recently unveiled plans for the redevelopment of its flagship office park that included an array of amenities designed to make optimal use of outdoor space. Among the highlights of this package are an 18,000-square-foot children’s park, a 6,500-square-foot dog park, event lawn, performance pavilion, a proposed 40-by-80-foot entertainment screen, multiple technology terraces, interactive water features, rotating art installations, jogging trails and pickleball courts.
“The new master plan for HALL Park will showcase some of the most progressive wellness technologies and sustainability practices available today, along with thoughtful spaces for community engagement,” developer Craig Hall said when the redevelopment was announced in late October (see page 8 for more details on this project).
Other Project Examples
In Dallas, Hillwood Urban is developing The Field Street Tower, a 38-story, 520,000-square-foot project at the nexus of the Uptown and downtown areas. The building’s location is adjacent to the planned expansion area of Klyde Warren Park and across from the Perot Museum of Nature & Science, underscoring the critical role that outdoor space will play in the development and marketing of the property.
In addition, Field Street Tower’s signature amenity is a private half-acre park with green space and seating areas and views of the aforementioned attractions. Other health and wellness features will include an ultraviolet air purification system designed to minimize the spread of airborne contaminants and a 9,000-square-foot fitness center.

Pictured is a conference room at Factory Six03, an office building in Dallas by Granite Properties that is a redevelopment of an old warehouse. The building’s HVAC system has the Needlepoint Bipolar Ionization technology to reduce the spread of airborne contaminants. Granite has introduced this feature across its entire portfolio of office properties.
In Plano, Granite Properties recently broke ground on the 420,000-square-foot Building 6 within its Granite Park master-planned development. The 19-story building will offer green space and a fitness center as part of its amenity package, and the developer is also introducing other mechanisms to promote health and wellness.
These include the installation of clean air technology system Needlepoint Bipolar Ionization in the HVAC system; a touchless path from the building’s six-level parking garage to the office; touch-free entry doors and touch-free fixtures in restrooms; a destination dispatch elevator system that workers can control with their smartphones; and floor-to-ceiling windows that maximize natural light.
“The emphasis is on providing parks and open spaces while still pursuing the density of other uses that allows people to easily access food, drink and entertainment,”says Guthrey. “Before the pandemic, we just thought they were nice touches. But now, individuals are hyperaware of them psychologically because they’re associated with mental well-being.”
— This article originally appeared in the December 2021 issue of Texas Real Estate Business magazine.


