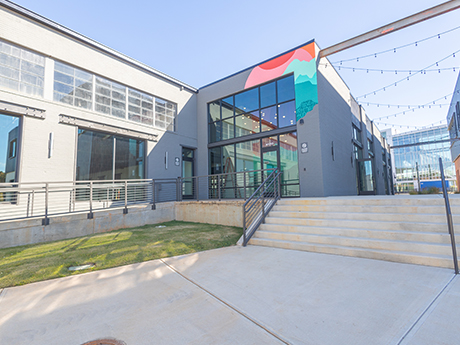CHARLOTTE, N.C. — Third & Urban has delivered Pass 41, a mixed-use development in Charlotte that comprises 80,000 square feet of walkable retail, entertainment and office space, as well as local art murals and outdoor gathering spaces. Pass 41 is the first phase of The Pass, a 12-acre mixed-use campus located at 530 E. Sugar Creek Road and 4100 and 4212 Raleigh St. in the city’s NoDa district.
Odell is the project architect for The Pass, Urban Design Partners is the civil engineer and Gay Construction is the general contractor. Foundry Commercial is handling office leasing, and Thrift Commercial Real Estate oversees retail leasing.
In addition to Pass 41’s completion, Third & Urban also announced it has executed leases with PINE, a new venue space from 828 events, and Borderline Bar & Billiards. The developer is focused on tenant build-outs and the construction of the multifamily building at The Pass. First retail tenants, including Soul Gastrolounge, are expected to open in spring 2024 and first residents are expected to move in during summer 2025.
The adaptive reuse project is bracketed by the Cross Charlotte Trail, the light rail at Sugar Creek Station and a pocket park underneath an overpass that will be home to a mini soccer field as part of Charlotte Football Club’s Pitches for Progress program that includes Third & Urban and Ally Bank as partners.


