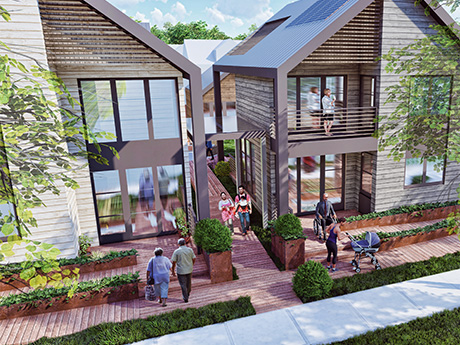By Carol Cole, director of interior design, DAHLIN Group Architecture AT
Intergenerational households are growing at a faster pace than they were pre-pandemic. Generations United, a nonprofit dedicated to supporting intergenerational programs and policies, estimates that 66.7 million U.S. adults live in a multigenerational household, with nearly 57 percent of this statistic spurred by COVID.
Even after the immediate impacts of the pandemic subside, intergenerational living will remain prevalent for a variety of reasons. These can range from the need for child and/or elder care to cultural expectations and economic-related factors, such as loss of a job, high educational expenses or housing availability. Considering this trend and recognizing that more than 16 million Americans are currently over the age of 65, the movement toward incorporating universal design strategies on residential projects is key for creating aesthetic living spaces that are usable by everyone to the greatest extent possible.
Already a standard in the healthcare community, universal design is the design and composition of a space set up to meet the needs of all users, not as a special requirement to benefit only a small fraction of a population. The practice results in inclusive environments that support high-functioning, independent living for people across all spectrums.
Entryways
To achieve good universal design, it is important to look at how different residents move through a typical day and the way they function in an environment. In the case of entryways, imagine a person carrying a sleeping baby or bringing several bags of groceries from the car into their dwelling in one trip. Then picture an elderly person with limited mobility, possibly using a walker, returning from a short walk to the grocery store.
These individuals might differ in their abilities, but all will use the same entryway to access their homes, and they’ll benefit from thoughtfully applied inclusive designs that are helpful to people regardless of their abilities, needs or age.
Enhanced features that simplify the entry process and elevate the experience might involve:
- Smart locks and doors with a key fob and easy hardware
- Motion sensors to automatically turn on lights
- A sloped walkway instead of one with a threshold
- A time-release door closer made for slower entry and enabling the smart lock to engage
- Front doors with a sidelight for visibility to see who is on the other side (either from a smart doorbell that provides visitor information or simply door viewers at varied heights)
In the case of the elderly person walking back home, there are several factors that should be addressed for safety. Ideally, the neighborhood will be well lit with easy to read signage on the streets, and it would have smooth sidewalks with ramps at the corners.
Kitchens
Kitchens can be a challenge, but it is possible to create usable kitchen spaces with mechanisms that accommodate easy access for all. Manufacturers are beginning to embrace universal design concepts and apply them to appliances, cabinetry and electronics. More products are coming to market that are designed to cater to all demographics and at all heights. From taller users who can’t bend over well to those of shorter stature or lower range of height, such as the elderly, children and those in wheelchairs. Reimagining products through a universal design lens has led the way to innovative changes in everyday equipment, including:
- Ovens and cooktops with controls on the front for sight access
- Lower hood controls, either above the countertop or built into cabinet fronts for easier operation
- Microwave drawers with top-load design
- Flexible cabinetry with the ability to remove sections easily for better access to sinks and cooktops
- Dishwasher, refrigerator and freezer drawers that bring the workings into reach whether the user is tall, cannot bend over well or is in a wheelchair. These have the added benefit of enabling younger family members to participate in more kitchen activities
Bathrooms
Flexible components can be used for different purposes and foster improved experiences among users. As an example, fold-down grab bars that also function as toilet paper holders can enable individuals to be more independent. Bathrooms intended for wheelchairs or walkers make it easier to accommodate larger people, and plumbing fixtures have been devised to accommodate more weight while appearing standard in design.
Builders have also started incorporating inclusive design strategies directly into bathrooms. Some solutions that are becoming more mainstream are:
- Zero-threshold showers with horizontal drains for steadier footing in the shower and fewer tripping hazards
- Varied shower hardware, both shower heads and hand-hold sprayers
- Open counters under sinks for wheelchair accessibility
- Comfort height toilets, which are easier for most ages and abilities
- Improved lighting
- Fold-down medicine cabinets
Additional, non-room specific, design strategies to consider could be installed flooring for flush surfaces, acoustics with less reverberation for the hearing impaired to hear sounds more precisely and varied light sources. Smart light fixtures and improved LED light sources ease eye strain and enable better visual control.
These outlined strategies leverage advancements in technology with innovations in design and manufacturing to create inclusive living spaces all residents can use and enjoy. Intergenerational living shows no sign of stopping, making universal design an essential element in the future of apartments.
As product pricing comes down and homes move toward being built and remodeled in this style, infusing inclusive design on projects now can maximize the property investment and ensure long-term functionality of the space.
Carol Cole is director of interior design at DAHLIN Group Architecture AT.


