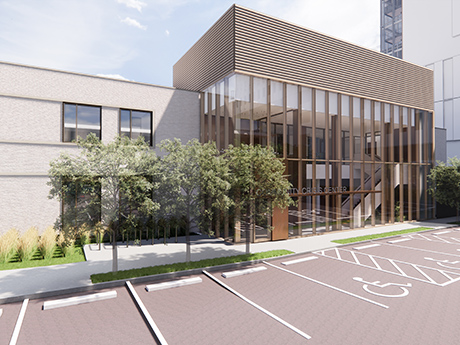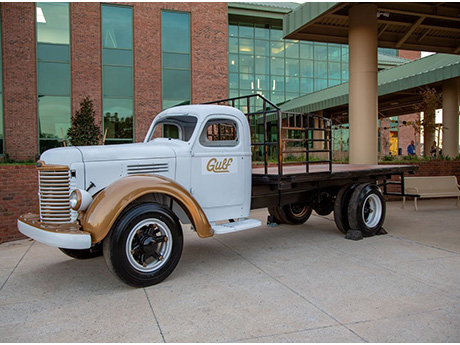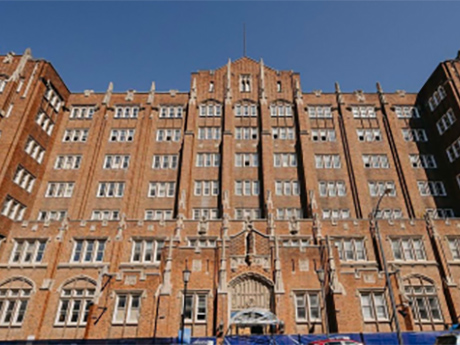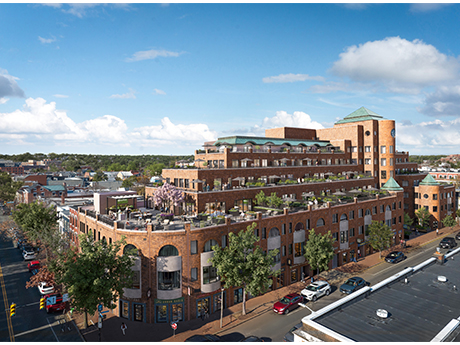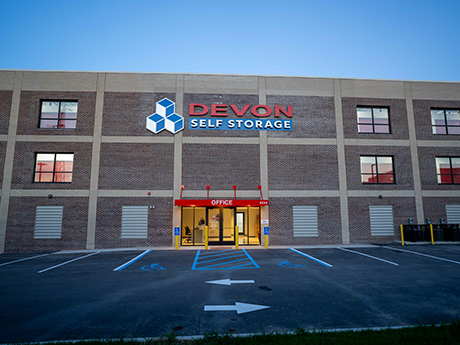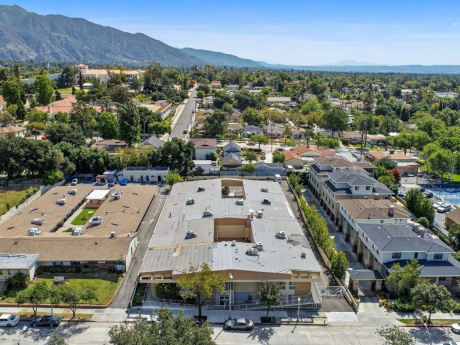WICHITA, KAN. — General contractor Icon Structures is underway on an adaptive reuse project for Sedgwick County Government in Wichita. The project that will convert a 105-year-old building that formerly housed a car dealership into the new COMCARE Community Crisis Center (CCC). The development will expand access to mental health services and consolidate the county’s services into a single building adjacent to the new Wichita Biomedical Campus (WBC). Helix Architecture + Design is leading the transformation. Helix is also part of the architecture and interiors team, along with CO Architects, for the WBC, a joint initiative of the University of Kansas Medical Center, Wichita State University and WSU Tech to establish a regional health sciences educational hub. Once operational, the CCC will offer WBC students hands-on clinical mental health training and possible career internships. The building will transition COMCARE, a certified community behavioral health clinic, from a residential facility to a new level of care as a crisis intervention center (CIC), providing stabilization services to those with more serious mental health needs. The CIC will allow for a centralized 9-8-8 suicide and crisis lifeline call center operations and 24/7 access to medical providers. It will also accommodate mental health services …
Search results for
"Adaptive Reuse"
HDA Leads 325,000 SF Adaptive Reuse Project for Gulf Distributing in Downtown Mobile, Alabama
by John Nelson
MOBILE, ALA. — HDA has announced the completion of the new headquarters for Gulf Distributing in downtown Mobile. The project was an adaptive reuse of the vacant Press-Register Building, a 1950s-era printing press, into a 325,000-square-foot beverage distribution facility. HDA’s design included renovating 225,290 square feet of existing space, an 85,040-square-foot warehouse expansion, a new 4,960-square-foot vehicle maintenance facility and a 9,166-square-foot covered cooperage for the production of barrels and tubs. Other members of the project team were not released. Founded in 1973, Gulf Distributing is a beer distributor that operates across Alabama, the Florida Panhandle and Mississippi. The family-owned company employs approximately 1,300 people and partners with more than 140 suppliers.
Chicago City Council Approves $241.5M Office-to-Residential Adaptive Reuse Project at Field Building
CHICAGO — The Chicago City Council has approved plans for an adaptive reuse project at 135 S. LaSalle St. in the city’s central business district (CBD). A joint venture between Riverside Investment & Development, AmTrustRE and DL3 Realty is developing the project, which has a total budget of $241.5 million. Financing for the development includes $98 million in city subsidies and historic tax credits. Scheduled to begin construction in spring 2026, the project will convert 624,000 square feet of vacant office space within the 1.4 million-square-foot Field Building to modern residential units and commercial space. Upon completion, the development will feature 430,050 square feet of residential space across 386 units, as well as 92,000 square feet of commercial space. Residences will include a mix of studio, one- and two-bedroom apartments. Commercial space at the property will house food-and-beverage offerings, a small-format grocer, health and fitness club and other amenities. “The Field Building redevelopment will bring much-needed housing and amenities to workers, visitors and a growing residential base in the city. By modernizing this landmark, the project will help reposition the Loop to attract leading corporations and top talent while bolstering Chicago’s reputation as a thriving economic and cultural destination,” says John O’Donnell, …
COLUMBUS, OHIO — Merchants Capital has secured $35.1 million in tax credit equity financing for Lofts at 40 Long, a project involving the adaptive reuse of a vacant YMCA building in Columbus into affordable housing. Woda Cooper Cos. Inc. and IMPACT Community Action are co-developing the property. Merchants Capital secured $18.5 million in 4 percent low-income housing tax credit (LIHTC) equity, $11.4 million in federal historic tax credits and $5.2 million in Ohio LIHTC. Ohio Housing Finance Agency allocated the federal and state housing tax credits, and the National Park Service allocated the federal historic credits. Other funding sources included the city and county, as well as agency and private sources. The project will convert a vacant YMCA building into 121 apartment units, including one studio, 72 one-bedroom units, 38 two-bedroom units and 10 three-bedroom units. The residences will be restricted to families earning between 30 and 80 percent of the area median income. The project will include the demolition of the existing boarding rooms, restroom facilities and common spaces, except for the historic areas, which will be restored according to historic requirements. Common amenities will include a basketball court and indoor play area in the former gym area, indoor …
Churchill Stateside Provides $11M Construction Loan for Seniors Housing Adaptive Reuse Project in New Orleans
by John Nelson
NEW ORLEANS — Churchill Stateside Group LLC has closed an $11 million construction loan for Canal Crossing, a 49-unit affordable seniors housing development in New Orleans. Churchill Stateside provided the tax-exempt loan through Churchill Mortgage Construction LLC. The project, which is being financed in part with low-income housing tax credits (LIHTC), is an adaptive reuse of a historic building at 2640 Canal St. and will be reserved for households age 55 and older. Canal Crossing will feature three units reserved for households earning 30 percent of the area median income (AMI), eight units at 50 percent AMI, 24 units at 60 percent AMI and 14 units at 70 percent AMI. The developer and other details of Canal Crossing were not disclosed.
AREP Launches Leasing at 199-Unit Adaptive Reuse Apartment Project in Old Town Alexandria, Virginia
by John Nelson
ALEXANDRIA, VA. — American Real Estate Partners (AREP) has launched leasing at CityHouse Old Town, an adaptive reuse development located at 1101 King St. in Alexandria’s Old Town district. The seven-story, 199-unit apartment community was originally built as an office building in 1983. AREP and property manager Bozzuto plan to welcome first residents in November. Monthly rental rates at CityHouse Old Town range from $2,730 to $11,815, according to the property website. Amenities include a 24-hour fitness center with instructor-led classes, coworking spaces, library lounge, six-story atrium/courtyard, onsite garage parking, dedicated dog grooming station, bike storage and 65 private storage units for residents. The property also includes ground-level retail space leased to tenants including Fresh Baguette, Orangetheory Fitness and a wine boutique. About 75 percent of units at CityHouse Old Town feature private terraces. The design-build team for the office-to-residential conversion project includes architect Cooper Carry and general contractor Hoar Construction.
AUSTIN, TEXAS — Local private equity firm SHIR Capital has completed Veer Apartments, a 174-unit multifamily adaptive reuse project in Austin. The project converted a former five-story Quality Inn hotel located just north of downtown into an apartment complex with two sets of studio floor plans. The conversion also added a fitness center and outdoor pool to the property to complement the existing business center, onsite laundry facilities and pet spa. Pfluger Architects designed the project, and Ava’s Construction served as the general contractor. Monthly rental rates at Veer start at $790, according to the property website
ST. LOUIS — Inland Real Estate Investment Corp. and Devon Self Storage have completed an 80,217-square-foot self-storage facility with 797 units in St. Louis. The project at 4222 Union Blvd. involved the conversion of a warehouse into a climate-controlled self-storage property. The three-story facility features a 24-hour security system and is situated near I-70. Approximately 75 percent of St. Louis’ self-storage inventory is comprised of converted properties from prior uses, according to Inland, which maintains a self-storage portfolio of more than $1.8 billion in assets under management. Devon currently manages 190 properties across 31 states.
BEVERLY, MASS. — A partnership between two nonprofit owner-operators, Beacon Communities ad Harborlight Homes, has completed a multifamily adaptive reuse project in Beverly, a northeastern suburb of Boston. Beverly Village for Living & The Arts is a redevelopment of the former Briscoe School, which was originally built in 1923 and closed in 2018, into an affordable seniors housing complex. Of the complex’s 91 units, 85 are subject to income restrictions, while the other six units will be rented as live-work studios at market rates. The conversion involved preserving historic elements of the building, such as the windows and façade, while also installing sustainable utility systems.
NAI Capital Negotiates $5.1M Sale of Assisted Living Site Slated for Adaptive Reuse in Pasadena
by Amy Works
PASADENA, CALIF. — NAI Capital Commercial has arranged the sale of a former assisted living facility located at 1450 N. Fair Oaks Ave. in Pasadena. Agri Capital sold the asset to 1450 N Fair Oaks LLC for $5.1 million, or $180 per square foot of building area and $147 per square foot of land. Stephen Lam, Guillermo Olaiz and John Archibald of NAI Capital represented the seller in the deal. The 28,512-square-foot, 42-unit former nursing facility is situated on a 34,980-square-foot lot and was vacant at the time of sale. The owner plans to repurpose the building as a temporary housing facility focused on mental health support and substance use prevention.
Newer Posts


