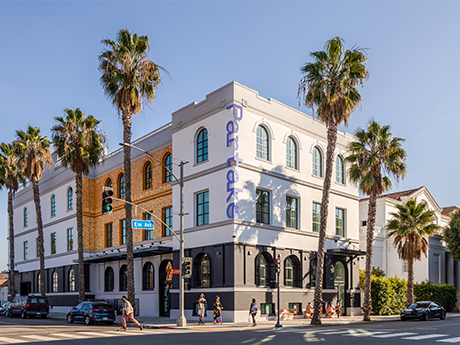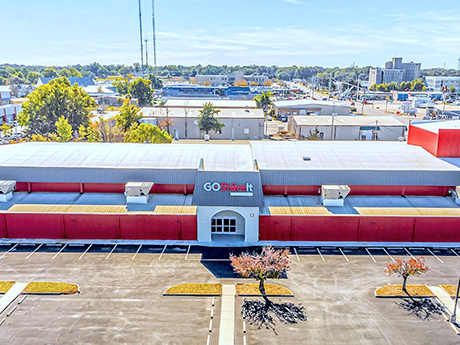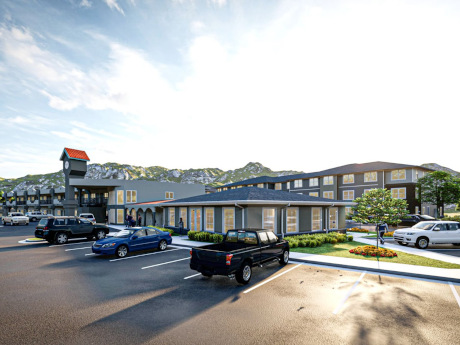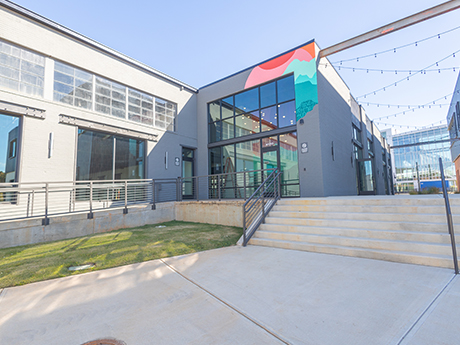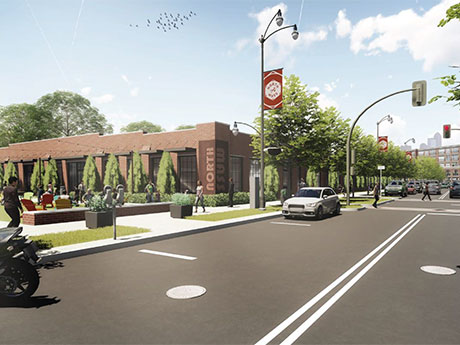ATLANTA — Swinerton, a general contractor firm based in San Francisco, has opened its new office space at 251 Armour Drive in Atlanta. The 10,000-square-foot office is part of the Armour Yards adaptive reuse development and will house 70 Swinerton employees. JLL arranged the lease on behalf of the Armour Yards landlord, Northwoods Office. Designed by MurphyMeyers, the new space includes 22 private offices, 30 workstations, two flex rooms, two meeting rooms and a “preconstruction room.” Amenities include a fitness studio, wellness room and a working lounge with overhead doors, as well as direct access to the Atlanta BeltLine. The space also includes a mural, custom art pieces and the integration of mass timber into the overall aesthetic. Founded in 1888, Swinerton is 100 percent employee-owned and has 21 offices nationwide. Swinerton first opened its Atlanta office in 2017.
Search results for
"Adaptive Reuse"
— By Elise Kunihiro and Maura Schafer — Historic building adaptive reuse creates a bridge between the past and the future, resulting in places that can become the hearts and souls of their communities. The reuse of these buildings offers community benefits, such as sustainability, new public spaces and character. Reactivate local economies Beyond revitalizing older buildings, adaptive reuse projects can also support small local business owners. A 1922 brick office building in the East Village Arts District of downtown Long Beach, Calif., for example, now hosts Partake Collective. The 25,000-square-foot cloud concept and food hall incubator allows visitors to support local restauranteurs while dining in a communal food hall or sidewalk dining area. Studio One Eleven served as the project’s architect, while RDC did interiors and procurement. The goal of this redevelopment model was to create a benchmark for future development that celebrates food diversity and enhances community building. It doesn’t hurt that Partake Collective remains an active and engaged member of the Long Beach community by working with local educational institutions to support pathways to private enterprise, business ownership and job opportunities for the most underrepresented communities. Partake Collective has already partnered with culinary programs at Browning High …
ST. LOUIS — St. Louis-based HDA Architects is refocusing on its core business in a move that returns sole ownership of the company to HDA President Jack Holleran under a new name, HDA Design. In 2020, Green Street Real Estate Ventures acquired HDA. As part of the transition, HDA’s leadership team will work alongside Holleran. In August 2023, HDA promoted four key employees as part of its strategic plan. Patrick Holleran and Brice Zickuhr were named senior principals, and Josh Goodman and Kent Wagster were named principals. The firm currently has active projects in 12 states across the beverage wholesaler, industrial/distribution, adaptive reuse, office/commercial, automotive, multifamily, mixed-use and hospitality sectors. HDA is currently reviewing opportunities to relocate its headquarters within the St. Louis area. The new office will be designed by the firm.
By Charvi Gupta of Getzler Henrich & Associates LLC Vacancy rates in office buildings in major metropolitan areas like New York City have surged, driven by the widespread adoption of remote work policies as well as the relocation of major corporate headquarters. With housing shortages exacerbating the issue, there is a growing discourse surrounding the conversion of these vacant office spaces into residential units. According to The Wall Street Journal, 1 billion square feet of office space sits vacant across the United States. While the numbers cover only office mortgages packaged into commercial mortgage-backed securities (CMBS), they reflect a broader freeze in the lending market for office buildings. However, the journey from empty office buildings to habitable residences is far from a linear path and comes with considerable challenges. With numerous examples to examine, as well as insights from financial restructuring consultants to consider, it’s clear that office-to-residential conversions are complex to say the least. Conversion Challenges The conversion process is becoming increasingly difficult. Construction loans are far more expensive than they were 18 months ago, and banks continue to be cautious about development lending, with many conversion efforts on hold because of higher interest rates. Although more cities are …
PENSACOLA, FLA. — Go Store It Self Storage, an affiliate of Madison Capital Group, has opened a new, 530-unit self-storage facility at 3670 N. L St. in Pensacola. Totaling 530 units, the property features climate control, as well as recorded video surveillance and keypad access for security. BenCo Construction completed the project, an adaptive reuse of a former office building, on behalf of Go Store It. Monthly rental rates at the property begin at $36, according to the facility website.
UNION, N.J. — Coldwell Banker Realty New Homes has begun leasing a 43-unit apartment complex in the Northern New Jersey community of Union. The complex is an adaptive reuse of the historic former Union Center Bank facility. Units come in studio and one-bedroom floor plans. Rents start at $1,900 per month for a studio apartment. Nicholas Wong, head of Titan Engineers PC, developed the project.
DURANGO, COLO. — TWG has started the development of Residences at Durango, a $35 million affordable multifamily community at 21382 US 160 W. in Durango, a small city in southwestern Colorado. Partners on the project include the Colorado Housing and Finance Authority, R4 Capital, Colorado Division of Housing, the City of Durango, Project Moxie and RCH Jones. Residences at Durango is an adaptive reuse of a former hotel, which will be converted into 72 studio, one- and two-bedroom units. The new construction will add two three-story buildings, with two- and three-bedroom options, adding an additional 48 apartments. Each unit is restricted to families with incomes ranging from 30 to 60 percent of the area median income or less. Community amenities will include a business center, exercise facility, central laundry facility, playground, picnic area and common area Wi-Fi. Construction is slated for completion by early 2025.
CHARLOTTE, N.C. — Third & Urban has delivered Pass 41, a mixed-use development in Charlotte that comprises 80,000 square feet of walkable retail, entertainment and office space, as well as local art murals and outdoor gathering spaces. Pass 41 is the first phase of The Pass, a 12-acre mixed-use campus located at 530 E. Sugar Creek Road and 4100 and 4212 Raleigh St. in the city’s NoDa district. Odell is the project architect for The Pass, Urban Design Partners is the civil engineer and Gay Construction is the general contractor. Foundry Commercial is handling office leasing, and Thrift Commercial Real Estate oversees retail leasing. In addition to Pass 41’s completion, Third & Urban also announced it has executed leases with PINE, a new venue space from 828 events, and Borderline Bar & Billiards. The developer is focused on tenant build-outs and the construction of the multifamily building at The Pass. First retail tenants, including Soul Gastrolounge, are expected to open in spring 2024 and first residents are expected to move in during summer 2025. The adaptive reuse project is bracketed by the Cross Charlotte Trail, the light rail at Sugar Creek Station and a pocket park underneath an overpass that will …
CRANSTON, R.I. — Marcus & Millichap Capital Corp. (MMCC) has arranged a $9.1 million loan for the refinancing of two adjacent multifamily assets in Cranston. Built in 2016, the property at 125 Midway Road totals 29 units in one-, two- and three-bedroom floor plans. The other building at 45 Poplar Drive is an adaptive reuse of a former Catholic school and features 20 one- and two-bedroom units. Robert Damigella of MMCC arranged the debt, which was structured with a 6.35 percent interest rate, 65 percent loan-to-value ratio and a 30-year amortization schedule. The borrower and direct lender were not disclosed.
INDIANAPOLIS — Pure Development and Third Street Ventures have broken ground on the next phase of North Mass District in Indianapolis. Stenz Construction Corp. is the general contractor. On the heels of its Box Factory project, the development team is moving forward with two new projects: The Penn Electric Switch and The Ingram Apartments. The Penn Electric Switch is an adaptive reuse project that will be home to creative office spaces and Shindig, the latest restaurant concept from Indianapolis-based Cunningham Restaurant Group. The $12 million project is being supported by up to $3 million in developer-backed tax-increment finance bonds issued by the City of Indianapolis after the project received unanimous approval from the Indianapolis City-County Council and Metropolitan Development Commission (MDC) in September. Construction is slated to begin in spring 2024. The Ingram is a $47 million apartment project that will feature more than 180 units. Plans call for onsite parking, bike storage and a host of other amenities for residents. The development received unanimous public financing from the City-County Council and the MDC to issue $6 million in developer-backed tax-increment finance bonds. Construction is expected to begin in summer 2024.



