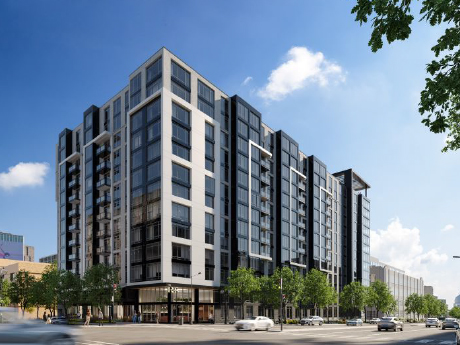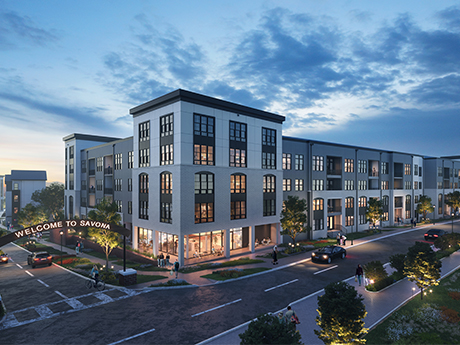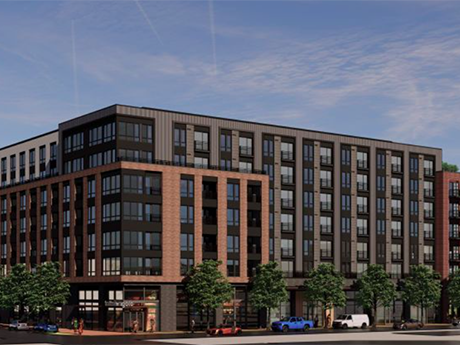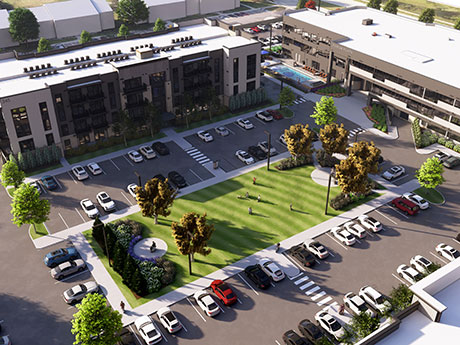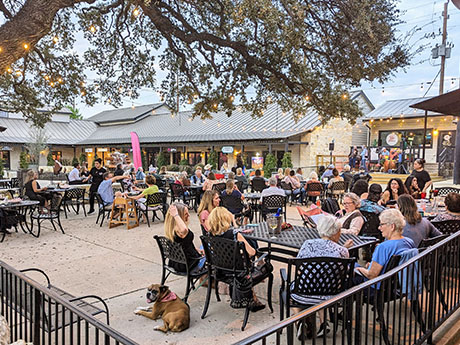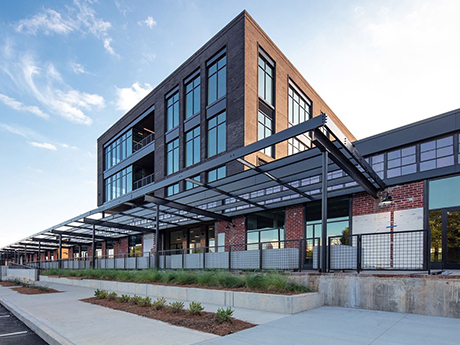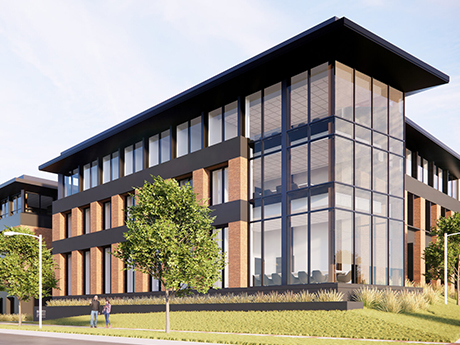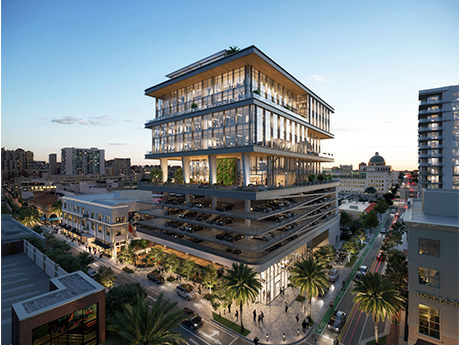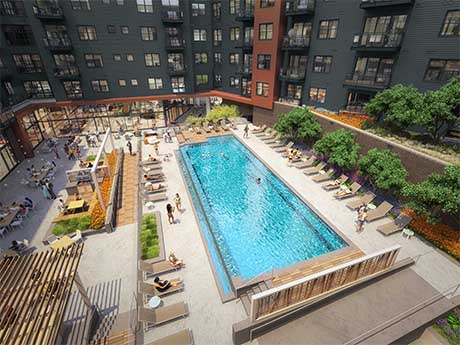WASHINGTON, D.C. — A partnership between the District of Columbia Housing Authority (DCHA), MRP Realty, CSG Urban Partners LLC and Taylor Adams Associates is nearing completion of The Iris, a 430-unit apartment community located at 1133 N. Capitol St. NE in Washington, D.C.’s NoMa district. The public-private partnership, along with property management firm Greystar, began tours and accepting lease applications last month at the 380,000-square-foot property. The first move-ins will begin next week. The Iris is a 13-story community featuring studio, one-, two- and three-bedroom apartments, 20 percent of which will be reserved for households earning 60 percent or less of the area median income (AMI). Monthly rental rates start at $1,820, according to Apartments.com. Amenities include a rooftop pool, dog park, coworking space, fitness center, sports bar, outdoor kitchen, private dining room, reading library and a mail and package center, as well as two levels of subterranean parking. The design-build team includes general contractor CBG Building Partners and architectural firm Moya Design Partners. The Iris represents Phase I of the three-phase adaptive reuse of the former DCHA headquarters site.
Search results for
"Adaptive Reuse"
Portman Nears Completion of 319-Unit Vera at Savona Mill Apartments in West Charlotte
by John Nelson
CHARLOTTE, N.C. — Atlanta-based Portman has announced it is nearing completion of Vera at Savona Mill, a 319-unit midrise apartment community in Charlotte’s West End. First units are set to deliver in July. Vera at Savona Mill will offer one-, two- and three-bedroom options, as well as studios, lofts and townhomes. Amenities will include a resort-style pool with cabanas, a pet spa and dog park, fitness center with a yoga studio, game room and a coworking lounge. Portman plans to launch preleasing later this month. The multifamily property is the latest component of a mixed-use, adaptive reuse of a 105-year-old former textile mill that also includes retail space, creative offices, a community plaza and the expansion of the Stewart Creek Greenway that is set to open soon. The second phase of residential at Savona Mill is anticipated to break ground next summer and include 279 multifamily units and 40 townhouses.
Carr Properties Acquires Vacant Office Building for Multifamily Conversion in Alexandria, Virginia
by Katie Sloan
ALEXANDRIA, VA. — Carr Properties has acquired a vacant office building located at 901 N. Pitt St. in the Old Town neighborhood of Alexandria with plans to convert the property into a 250,000-square-foot multifamily community. The site, which will be cleared to make way for the new development, is located roughly seven miles south of Washington, D.C., and 1.5 miles south of the former development site for Potomac Yards, a recently cancelled 9 million-square-foot mixed-use project. The community will rise eight stories and feature 234 units in a variety of configurations, ranging from studio apartments to three-bedroom units. An unspecified number of units will be dedicated to affordable housing. The development will also include below-grade parking, 15,800 square feet of outdoor space, a performing arts venue and 7,000 square feet of ground-floor retail space. Shared amenities are set to include an outdoor swimming pool and a resident lounge and amenity center. Carr Properties plans to break ground on the development this fall with completion slated for late 2026. The community will target LEED Silver certification. The development team for the project includes SK+I Architecture and interior design firm Edit Lab by Streetsense, which partnered with Carr on its previous Union …
Partners Capital, CNR Retail Unveil Plans for 100,000 SF Office-to-Retail Conversion in Las Vegas
by Amy Works
LAS VEGAS — Partners Capital and CNR Retail have released plans to convert a 100,000-square-foot office complex, located at 2500-2550 Paseo Verde Parkway in Las Vegas’ Green Valley Ranch neighborhood, into an artisanal, food-driven, open-air lifestyle retail center. Dubbed The Cliff, the $30 million adaptive reuse development will offer 25 retail spaces, ranging from 1,800 square feet to 17,000 square feet; a central bar; a 26,000-square-foot covered outdoor dining lounge with communal meeting spaces; live performance area; fire pits; kiosks; and public art installations. The development team has also received approval of a tavern gaming license that would allow slot machines and small games of chance at one or more of the center’s pubs. The joint venture acquired the property in August 2023 for $17.2 million in an off-market transaction. Built in 2000, the property was 80 percent leased to office tenants at the time of sale. Pending final approval from the city, construction is scheduled to begin in October for completion in second-quarter 2025. AO Architects is serving as architect for the project.
TROY, MICH. — A joint venture between Cypress Partners and Douglas Capital Partners is slated to open Forum Flats in Troy this month. The luxury apartment complex is comprised of three buildings with 200 units. Amenities include a tenant lounge, pool, dog park and fitness center. The first of the three buildings involved the adaptive reuse of the 100,000-square-foot office space previously utilized by Kelly Services. The two additional ground-up buildings are set to open this summer. The project team included Krieger Klatt Architects and Tower Construction. Monthly rents start at $1,625. Individuals who apply or rent by April 15th will receive a $1,000 discount, which can be applied to their first initial payment. In addition, Forum Flats offers discounts for healthcare workers as part of their preferred employer program, which waives application fees, waives lease administration fees and offers a lower security deposit of $150 with approved credit.
Economic development is, in many ways, the business of facilitating growth. Yet in Texas, thanks to an array of business- and development-friendly policies and laws, influxes of jobs, people and new real estate projects to support them sometimes seem to just happen naturally. When this kind of heavy growth is sustained over time, it can lead to less-affordable housing, more cookie-cutter retail scenes and heavier congestion and pressure on local infrastructure. But it is possible for smaller municipalities to embrace job and population growth with new real estate uses and projects in ways that don’t entirely compromise the historic charm or tranquility that many residents of these cities value. Revitalizing a downtown area — bringing in new businesses, adaptively reusing older buildings, creating pedestrian-friendly networks — is a primary means of marrying those objectives. When a successful downtown revitalization program is executed, the benefits tend to have a domino effect. Elevated foot traffic boosts sales at local businesses, increasing asset values over time and stimulating sales of properties. Other investors take note of the viable business plan, and the rest becomes history. But the whole process often starts with the visions of local business owners and the willingness of local …
Construction Resources to Open Design Center at Westside Paper Development in Atlanta
by John Nelson
ATLANTA — Construction Resources, a distributor of home improvement products, plans to open a new design center at Westside Paper, a mixed-use development located at 950 W. Marietta St. in Atlanta’s West Midtown district. The center, which is set to open early next year, will be the first location to feature all of Construction Resources’ products in a single location. Westbridge and FCP co-developed and own Westside Paper, which is an adaptive reuse of a 70-year-old paper mill. Brad Pope of JLL represented Construction Resources in the lease transaction, and Shelbi Bodner with Bridger Properties represented the landlord. Other tenants at Westside Paper include El Santo Gallo, Pancake Social, Elsewhere Greenhouse, Bar Driver, Northern China Eatery, Ancestral Bottle Shop & Market and King of Pops.
By Brad Jones of Cushman & Wakefield/EGS Commercial Real Estate Despite ongoing challenges facing the national economy, Birmingham’s commercial real estate landscape remains steady and consistent. Over the past seven years, encompassing both pre- and post-pandemic periods, the overall vacancy rate for Birmingham’s multi-tenant office market has exhibited fluctuations like most markets, ranging from 12.9 percent in 2017 to 19 percent in 2023, according to research from Cushman & Wakefield/EGS Commercial Real Estate. However, for perspective, Birmingham’s year-end vacancy rate of 19 percent remains below the national average vacancy rate of 19.7 percent recorded in 2023, according to research from Cushman & Wakefield. Office leasing activity in Birmingham has maintained momentum, experiencing a notable 12 percent year-over-year increase from 2022. Total leasing activity for 2023 totaled 718,219 square feet. Class A transactions dominated with 564,681 square feet leased, indicating a continued preference for Class A office space (i.e. a flight to quality). This is good news for Class A product in this supposed period of economic slowdown. Office investment sales activity in Birmingham has, however, decelerated in the current economic climate. The impending ripple of debt maturities poses challenges for large institutional owners and creditors. At the same time, it …
Dycom Industries Signs 40,000 SF Office Lease for New Headquarters at 300 Banyan in West Palm Beach
by John Nelson
WEST PALM BEACH, FLA. — Dycom Industries Inc., a specialty contractor serving the telecommunications and utilities industries, has signed a lease to anchor 300 Banyan, a six-story boutique office building in West Palm Beach. The company’s new headquarters will comprise the top two floors and span 40,000 square feet. Brian Gale and Anthony Librizzi of Cushman & Wakefield represented the landlord, Brand Atlantic Real Estate Partners and Wheelock Street Capital, in the lease negotiations. Derek Baker of Colliers represented the tenant. 300 Banyan is part of Brand Atlantic’s Banyan & Olive development along with 111 Olive, an adaptive reuse of a historic three-story building. Dycom’s lease brings 300 Banyan to 50 percent preleased. In addition to offices and private terraces, the office building features an 8,000-square foot restaurant with a garden dining room, sidewalk café and a private, six-story parking garage.
Donohoe Development, Aimco Complete Final Phase of $300M Mixed-Use Development in D.C.
by John Nelson
WASHINGTON, D.C. — Donohoe Development, in partnership with Apartment Investment and Management Co. (Aimco), has opened the final phase of Upton Place on Wisconsin, a $300 million adaptive reuse project located at 4000 Wisconsin Ave. NW in Washington, D.C. The mixed-use development features 689 multifamily residences, 65 of which are income-restricted, as well as 100,000 square feet of retail space and an 800-space parking garage. AIR Communities is the property manager for the development’s two apartment communities — the 234-unit The Parc and 455-unit 4K Wisconsin. SK+I Architecture designed the residential buildings, which feature swimming pools, rooftop entertainment space, courtyards, commuter lobbies and social spaces. 4K Wisconsin will also host a 150-room pop-up hotel beginning this spring. Anchor tenants of the retail space include a 55,000-square-foot OneLife Fitness and 30,000-square-foot Lidl grocery store.


