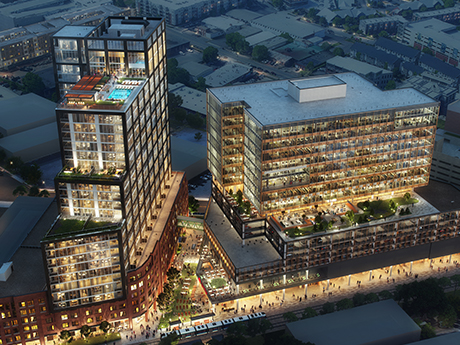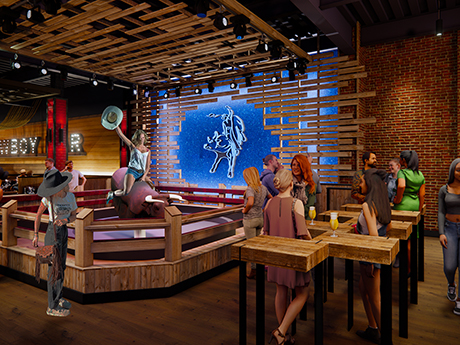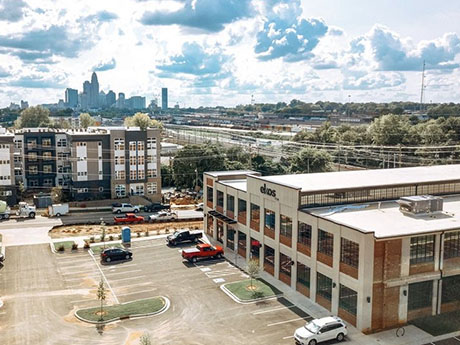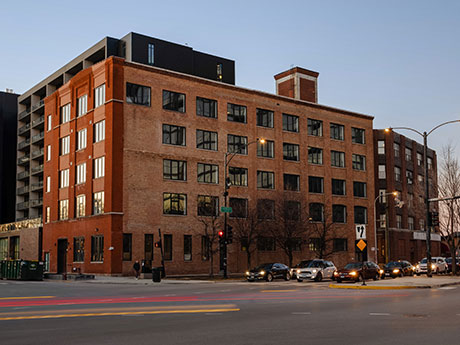MINNEAPOLIS — Mag Mile Capital has arranged $5.2 million of senior debt financing from a Minnesota-based bank and an additional $500,000 of Commercial Property Assessed Clean Energy (C-PACE) financing on behalf of CDT Realty Corp. The Minneapolis-based developer plans to complete an adaptive reuse project of two existing brick-and-timber loft buildings totaling 50,000 square feet in Northeast Minneapolis. The properties were originally constructed in 1910. The buildings will be connected with a new elevator lobby and fully renovated to create loft office space, retail shops and a variety of tenant amenities. The development will be named Burlap Lofts. Planned amenities include a clubroom with tenant lounge and full kitchen, large-screen TVs, private call booths, meeting spaces, a rooftop garden terrace, outdoor seating and an onsite Harmony Coffee location. The building is slated to open in spring 2024. The 81 percent loan-to-cost debt ratio combines floating-rate construction-period financing with fixed-rate permanent debt and 20-year, fixed-rate C-PACE financing. Cody Harper of Mag Mile Capital arranged the financing.
Search results for
"Adaptive Reuse"
NEW YORK CITY — Delshah Capital, a locally based real estate private equity firm, has completed a multifamily adaptive reuse project at 30 Morningside Drive on Manhattan’s Upper West Side. The project converted a former hospital complex that was originally constructed between 1896 and 1928 into a residential complex with 204 units across five buildings. CetraRuddy served as the architect for the project, and Titanium Construction Services was the general contractor.
PLAINFIELD, N.J. — Paramount Assets, a Newark-based development and management firm that specializes in restoring historic buildings and urban redevelopment projects, has completed Frontier Flats in downtown Plainfield. The building is an adaptive reuse of the former Rosenbaum’s Department Store, which opened in 1927 and closed in the mid-1980s. Frontier Flats now offers 35 market-rate units, an interior courtyard and retail space. The community is currently more than 60 percent leased.
BRIDGEWATER, MASS. — Capstone Communities and MPZ Development have completed The McElwain School Apartments, an adaptive reuse project in Bridgewater, about 25 miles south of Boston, that converted a former school building into a 57-unit mixed-income complex. The building had been vacant for the past 20 years. The majority (51) of the units are reserved for households earning 60 percent or less of the area median income. Amenities include a dog park, playground, community room and a wildflower bee meadow. The development was funded through a mix of state, local and low-income housing tax credit funding sources, as well as Community Preservation Corp. funding and a $15 million construction bridge loan from the Massachusetts Housing Investment Corp. The Massachusetts Housing Partnership also provided a $5.3 million permanent loan for the project.
WACO, TEXAS — AJ Capital Partners is nearing completion of Hotel 1928, an adaptive reuse project located at 701 Washington St. in Waco. The project reimagines the historic Grand Karem Shrine Building as a 33-room hotel with multiple onsite food-and-beverage options, as well as a rooftop terrace and 6,000 square feet of meeting and event space. The grand opening is set for Nov. 1. The hotel features “an inspired hospitality experience designed and developed by” Waco residents and TV personalities Chip and Joanna Gaines.
In the wake of the COVID-19 pandemic, Charlotte’s retail segment has experienced a remarkable revitalization, fueled by a convergence of factors that have reinvigorated the city’s economic landscape. With a thriving job market, affordable cost of living and a surge in adaptive reuse, mixed-use and infill projects, Charlotte has become a hotbed for retail activity. As the city emerges from the challenges of the pandemic, it has embraced innovative approaches to urban development, transforming once-vacant spaces into vibrant hubs of commerce. Several macro-economic trends have impacted retail growth in Charlotte. Population growth in the city has spurred an increase in consumer demand, leading to a vibrant retail market. In a May 18 article from the Charlotte Business Journal, it was noted Charlotte added more than 15,000 people to its population count between 2021 and 2022, the nation’s fifth-highest numeric increase during that span, according to the latest estimates from the U.S. Census Bureau. As more people choose to settle in Charlotte, the demand for goods and services has risen, prompting retailers and restaurants to expand their operations and invest in new locations. Additionally, the rise of e-commerce and the shift toward online shopping have compelled retailers in Charlotte to adapt …
Cordish Plans Adaptive Reuse Project for Historic George Jones Building in Downtown Nashville
by Katie Sloan
NASHVILLE, TENN. — The Cordish Cos. has revealed plans for Nashville Live!, an adaptive reuse of the historic George Jones building in downtown Nashville. Upon completion, the property will offer 50,000 square feet of dining and entertainment space. Nashville Live! will feature a different concept on each of its five floors, including a DraftKings Sports & Social restaurant and bar, a flagship location for PBR Cowboy Bar and concert hall, an elevated rooftop venue, a 10,000-square-foot private event space with room to host up to 450 people, and an exclusive speakeasy bar. Plans for DraftKings Sports & Social include several state-of-the-art LED media walls; a number of signature bars offering specialty cocktails; restaurant space featuring a full menu developed by James Beard Award nominee John Suley; and guest-friendly mobile platforms that will allow patrons to place bets using the DraftKings Sportsbook application. PBR Cowboy Bar is partnering with the Nashville Stampede, one of eight teams in a new bull riding league, for its location at Nashville Live! The space will feature a professionally endorsed mechanical bull, multiple bars, private VIP booths and a DJ and live music venue. The development’s rooftop concept, AVA Rooftop Bar, will include an oversized central …
CHARLOTTE, N.C. — Northpond Partners has acquired Chadbourn Mill, an adaptive reuse project underway at a 1930s-era textile mill located within Charlotte’s Mill District. Northpond purchased the property from Federal Capital Partners (FCP) for $12.5 million, with plans to develop retail and restaurant space. Renovations will include the addition of two 7,000-square-foot patios and the installation of garage doors on the 18,000 square feet of ground-floor retail space at the property’s main building. Plans also include the addition of a lawn adjacent to the secondary, 2,100-square-foot retail building. The corporate headquarters for software developer Ekos will continue to occupy the second floor of the main building. Southwick Architecture + Interiors will serve as architect, and White Point Partners remains a partner on the development. Construction is expected to be complete in 2024. Stream Realty Partners arranged the sale on behalf of FCP and White Point.
BALA CYNWYD, PA. — LCB Senior Living has completed The Residence at Bala Cynwyd, an adaptive reuse project located northwest of Philadelphia. The number of units was not disclosed. Built in the 1850s as Benjamin Schofield’s West Manayunk Woolen Mills, the property eventually became known as Lee’s Shoddy Mill, named after the heavy fabric created from recycled wool and cotton. The Residence at Bala Cynwyd offers independent living, personal care and memory care accommodations. Units are available in studio, one-bedroom and two-bedroom floor plans.
CHICAGO — Summit Design + Build has completed the adaptive reuse of a five-story industrial building in Chicago’s West Loop into a boutique, extended-stay hotel. Located at 1436 Randolph St., the property features 49 apartment-style rooms. All the rooms are fully equipped with kitchens and in-suite laundry. Guests have access to a fitness center and the ground floor contains both retail and restaurant space. Marquette Cos. was the developer and Brininstool + Lynch served as architect.





